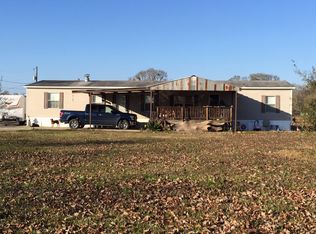Sold
Price Unknown
6455 Lemon Rd, Slaughter, LA 70777
3beds
2,281sqft
Detached Single Family
Built in 2011
2.54 Acres Lot
$410,600 Zestimate®
$--/sqft
$2,582 Estimated rent
Home value
$410,600
$390,000 - $431,000
$2,582/mo
Zestimate® history
Loading...
Owner options
Explore your selling options
What's special
Fantastic custom built home on acreage in Zachary schools! You will love every bit of this place from the moment you drive up. Open kitchen/living area with beautiful trim work and details throughout. Plenty of storage and countertop space in the kitchen with a double oven and great pantry. 3 excellent sized bedrooms all with nice closets and no carpet. Large master bathroom with double vanities! The bonus room includes glass French doors and a built in 6x4 safe. Spacious laundry and mud rooms conveniently located by garage entrance. Covered back patio that is great for entertaining with views of the woods lining back of the property. The 30x60 insulated and air conditioned shop is every mans dream! This is the perfect home with room to roam both inside and out. Call for your tour today!
Facts & features
Interior
Bedrooms & bathrooms
- Bedrooms: 3
- Bathrooms: 3
- Full bathrooms: 2
- 1/2 bathrooms: 1
Heating
- Forced air, Electric, Gas
Cooling
- Central
Appliances
- Included: Dishwasher, Microwave, Refrigerator
Features
- Ceiling Fan(s), Kitchen Island, Pantry, Built-In Bookcases, Ceiling 9'+, Ceiling Varied Heights, Crown Moulding, Elec Dryer Con, Elec Stove Con, Elec Wash Con, Ice Maker, Sm Window Trtmt., Inside Laundry
- Flooring: Concrete
- Basement: Slab: Traditional Found
Interior area
- Total interior livable area: 2,281 sqft
Property
Parking
- Total spaces: 2
Features
- Patio & porch: Porch, Covered
- Exterior features: Cement / Concrete
- Fencing: Other Fence, Partial Fence
Lot
- Size: 2.54 Acres
- Features: Level Lot
- Topography: Level
Details
- Additional structures: Workshop
- Parcel number: 01908510
- Zoning description: Res Single Family Zone
- Special conditions: As Is
- Other equipment: Satellite Dish, Garage Door Opener
Construction
Type & style
- Home type: SingleFamily
- Architectural style: Acadian Style
- Property subtype: Detached Single Family
Materials
- Roof: Metal
Condition
- Year built: 2011
Details
- Builder name: Unknown Builder / Unlicensed
Utilities & green energy
- Gas: GAS: None
- Sewer: Mechan. Sewer
- Water: Public
Community & neighborhood
Security
- Security features: Smoke Detector(s)
Location
- Region: Slaughter
Other
Other facts
- WaterSource: Public
- Topography: Level
- Appliances: Dishwasher, Refrigerator, Electric Cooktop, Microwave, Wall Oven, Elec Dryer Con
- InteriorFeatures: Ceiling Fan(s), Kitchen Island, Pantry, Built-In Bookcases, Ceiling 9'+, Ceiling Varied Heights, Crown Moulding, Elec Dryer Con, Elec Stove Con, Elec Wash Con, Ice Maker, Sm Window Trtmt., Inside Laundry
- GarageYN: true
- BuildingFeatures: Laundry Facility, Mudroom, Kitchen, Office/Study, Bedrm:Additnl, Bedrm:Master, Dining Room Formal, Livingroom, Bath: Master
- HeatingYN: true
- CoolingYN: true
- ExteriorFeatures: Satellite Dish, Porch, LANDSCAPED, Outside Light, Patio: Covered
- ConstructionMaterials: Frame, Cement Fiber Siding
- OtherStructures: Workshop
- PatioAndPorchFeatures: Porch, Covered
- OtherEquipment: Satellite Dish, Garage Door Opener
- PossibleUse: Residential
- Heating: Central
- SecurityFeatures: Smoke Detector(s)
- RoomKitchenFeatures: Refrigerator, Pantry, Dishwasher, Disposal, Microwave, Island, Counters Granite, Cooktop Electric, Wall Oven
- RoomKitchenLevel: First
- RoomMasterBedroomLevel: First
- RoomDiningRoomLevel: First
- RoomLivingRoomLevel: First
- RoomMasterBedroomFeatures: Ceiling Fan(s), MBR En Suite Bath
- RoomMasterBathroomFeatures: Double Vanity, Walk-In Closet(s), MBA Separate Shower, MBA Water Closet, MBA Tub: Garden/Soaking
- SpecialListingConditions: As Is
- LotFeatures: Level Lot
- Flooring: Concrete Floor
- Cooling: Central Air Cool
- YearBuiltDetails: 06-10 Years
- Basement: Slab: Traditional Found
- FoundationDetails: Slab: Traditional Found
- Gas: GAS: None
- Roof: Metal Roof
- Sewer: Mechan. Sewer
- RoomMasterBathroomLevel: First
- ArchitecturalStyle: Acadian Style
- BuilderName: Unknown Builder / Unlicensed
- Fencing: Other Fence, Partial Fence
- ZoningDescription: Res Single Family Zone
- PropertySubType: Detached Single Family
- BeastPropertySubType: Residential - Detached Single Family
- ParkingFeatures: Other Parking, 2 Cars Park, Garage Rear Park
- CoListAgentFullName: Lizzie Blair Benzer
- MlsStatus: Pending
Price history
| Date | Event | Price |
|---|---|---|
| 5/13/2024 | Sold | -- |
Source: Public Record Report a problem | ||
| 6/30/2020 | Sold | -- |
Source: | ||
| 5/29/2020 | Pending sale | $364,900$160/sqft |
Source: Keller Williams Realty Greater Baton Rouge #2020005808 Report a problem | ||
| 5/15/2020 | Price change | $364,900-1.4%$160/sqft |
Source: Keller Williams Realty Greater Baton Rouge #2020005808 Report a problem | ||
| 5/7/2020 | Price change | $369,900-1.3%$162/sqft |
Source: Keller Williams Realty Greater Baton Rouge #2020005808 Report a problem | ||
Public tax history
| Year | Property taxes | Tax assessment |
|---|---|---|
| 2024 | $3,782 +7.3% | $36,378 +5% |
| 2023 | $3,524 -0.2% | $34,640 |
| 2022 | $3,531 -21.5% | $34,640 |
Find assessor info on the county website
Neighborhood: 70777
Nearby schools
GreatSchools rating
- NARollins Place ElementaryGrades: 1-2Distance: 3.5 mi
- 7/10Northwestern Middle SchoolGrades: 7-8Distance: 4 mi
- 6/10Zachary High SchoolGrades: 9-12Distance: 4.3 mi
Schools provided by the listing agent
- District: Zachary Community
Source: The MLS. This data may not be complete. We recommend contacting the local school district to confirm school assignments for this home.
Sell for more on Zillow
Get a Zillow Showcase℠ listing at no additional cost and you could sell for .
$410,600
2% more+$8,212
With Zillow Showcase(estimated)$418,812
