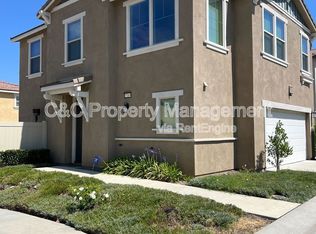Welcome to this charming two-story home with 1,560 square feet, overlooking Devil Canyon in San Bernardino. This residence features three Bedrooms and two Bathrooms upstairs, along with a convenient half bathroom downstairs. The spacious living room and dining area flow into an upgraded kitchen, which includes a new White Quartz countertop and a New Frigidaire Gas Stove. Bathrooms have been upgraded with Fixtures and Counter tops.
If you work from home, you'll appreciate the loft area with wooden cabinetry for extra storage. Enjoy breathtaking mountain views from the large patio deck off the master bedroom. The yard has been hardscaped for easy maintenance, so there is no need for a gardener. Additionally, there is ample space for RV parking or a boat beside the attached two-car garage. Inside Laundry Room from garage for your convenience.
This lovely home is situated on a quiet cul-de-sac street, offering a peaceful setting for you and your family.
House for rent
Accepts Zillow applications
$3,100/mo
6455 N Ventura Ave, San Bernardino, CA 92407
3beds
1,560sqft
Price may not include required fees and charges.
Singlefamily
Available now
-- Pets
Central air, ceiling fan
In unit laundry
2 Attached garage spaces parking
Central, fireplace
What's special
Rv parkingOverlooking devil canyonNew white quartz countertopDining areaNew frigidaire gas stoveUpgraded kitchenBreathtaking mountain views
- 9 days
- on Zillow |
- -- |
- -- |
Travel times
Facts & features
Interior
Bedrooms & bathrooms
- Bedrooms: 3
- Bathrooms: 3
- Full bathrooms: 2
- 1/2 bathrooms: 1
Rooms
- Room types: Dining Room, Office
Heating
- Central, Fireplace
Cooling
- Central Air, Ceiling Fan
Appliances
- Included: Dishwasher, Microwave
- Laundry: In Unit, Laundry Room
Features
- All Bedrooms Up, Beamed Ceilings, Ceiling Fan(s), Eat-in Kitchen, Loft, Quartz Counters, Separate/Formal Dining Room
- Has fireplace: Yes
Interior area
- Total interior livable area: 1,560 sqft
Property
Parking
- Total spaces: 2
- Parking features: Attached, Garage, Private, Covered
- Has attached garage: Yes
- Details: Contact manager
Features
- Stories: 2
- Patio & porch: Patio
- Exterior features: Contact manager
Details
- Parcel number: 0261431050000
Construction
Type & style
- Home type: SingleFamily
- Property subtype: SingleFamily
Condition
- Year built: 1987
Community & HOA
Location
- Region: San Bernardino
Financial & listing details
- Lease term: 12 Months
Price history
| Date | Event | Price |
|---|---|---|
| 8/1/2025 | Listed for rent | $3,100$2/sqft |
Source: CRMLS #DW25171852 | ||
| 10/29/2015 | Sold | $270,000+6.7%$173/sqft |
Source: Public Record | ||
| 10/10/2014 | Sold | $253,000$162/sqft |
Source: Public Record | ||
![[object Object]](https://photos.zillowstatic.com/fp/68ce58911e1e76a21733ae001288b03b-p_i.jpg)
