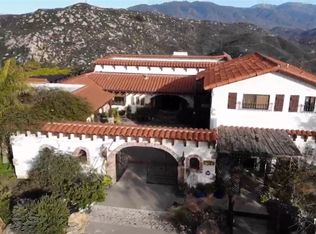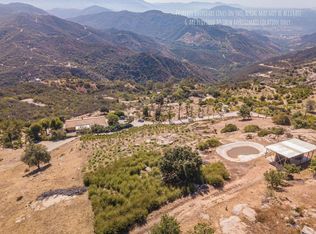Sold for $951,000
Listing Provided by:
Denise McFarland DRE #01424930 951-551-4169,
Premiere Real Estate
Bought with: Premiere Real Estate
$951,000
6455 Rainbow Heights Rd, Fallbrook, CA 92028
4beds
4,027sqft
Single Family Residence
Built in 1991
6.83 Acres Lot
$962,200 Zestimate®
$236/sqft
$5,884 Estimated rent
Home value
$962,200
$885,000 - $1.04M
$5,884/mo
Zestimate® history
Loading...
Owner options
Explore your selling options
What's special
Can you spot a diamond in the rough? This is a rare opportunity to revive what was once an exceptional mountainside estate into its new glory using your creative vision. Location is the hardest thing to find, and this one has privacy and a rare 6.83-acres with stunning views of Palomar Mountain and the Pala and Pauma Valleys. Incorporating natural boulders and streams, extensive landscaping and hardscaping has created an impressive front circular drive entry with a welcoming waterfall. A large upper pond flows below the driveway into several other ponds and waterfalls, creating idyllic settings as you meander through the property. The water features attract wildlife and birds to complete your immersion into the natural beauty of this property. The large pond below provided fond memories of the kids and grandkids fishing together that are still appreciated to this day. Unusual for a hillside parcel, there is plenty of flat parking with a 3-car garage and room for an RV. With an expansive 4,027 footprint, the home’s current floorplan has 4 bedrooms (all upstairs) and 3.5 bathrooms (with ½ bath downstairs.) The lower level has 2 bonus rooms - a large extra room which could be used as a game room or a lower-level bedroom; and another bonus room with a fireplace where the family would gather to sing and play music together. Today’s buyer will want to enlarge the original kitchen, so there is plenty of flexible space to redesign the lower level to do so. With outdoor family gatherings in mind, the lengthy covered back patio has space for an outdoor kitchen and is the focal point of the sweeping views. There is a flat yard off the rear patio where the kids would play ball. The primary bedroom upstairs has a private deck for its own view of the valleys. Built in 1991, it needs updating, and has some deferred maintenance as well, including re-lining some of the ponds and finishing the outdoor kitchen. Everything is original, so you are starting with a blank slate for your ideas. There is separate gated access to the lower pond and an outbuilding/garage storage space. There is a Generac generator to keep the house running in case of electrical outage. New septic tank. Located in Rainbow just east of Fallbrook, it has an easy drive from the I-15; yet tucked below a natural crest, the property is protected from the I-15 traffic noise. Only a few minutes from Temecula and Fallbrook. The sale includes two APN #’s [1092504600 & 1093300900] for a total of 6.83 acres.
Zillow last checked: 8 hours ago
Listing updated: October 31, 2025 at 07:37pm
Listing Provided by:
Denise McFarland DRE #01424930 951-551-4169,
Premiere Real Estate
Bought with:
Denise McFarland, DRE #01424930
Premiere Real Estate
Source: CRMLS,MLS#: ND25018517 Originating MLS: California Regional MLS
Originating MLS: California Regional MLS
Facts & features
Interior
Bedrooms & bathrooms
- Bedrooms: 4
- Bathrooms: 4
- Full bathrooms: 3
- 1/2 bathrooms: 1
- Main level bathrooms: 1
Bedroom
- Features: All Bedrooms Up
Bathroom
- Features: Dual Sinks, Jetted Tub
Other
- Features: Walk-In Closet(s)
Heating
- Central, Forced Air, Fireplace(s), Propane, Pellet Stove
Cooling
- Central Air, Electric
Appliances
- Included: Propane Cooktop
- Laundry: Laundry Room, Propane Dryer Hookup
Features
- Balcony, All Bedrooms Up, Walk-In Closet(s)
- Has fireplace: Yes
- Fireplace features: Living Room, Primary Bedroom, Pellet Stove
- Common walls with other units/homes: No Common Walls
Interior area
- Total interior livable area: 4,027 sqft
Property
Parking
- Total spaces: 3
- Parking features: Circular Driveway, Direct Access, Garage, RV Access/Parking
- Attached garage spaces: 3
Features
- Levels: Two
- Stories: 2
- Entry location: 1
- Patio & porch: Covered
- Pool features: None
- Spa features: None
- Has view: Yes
- View description: Hills, Valley
Lot
- Size: 6.83 Acres
- Features: Lot Over 40000 Sqft
Details
- Additional structures: Second Garage
- Additional parcels included: 1093300900
- Parcel number: 1092504600
- Zoning: A70
- Special conditions: Standard,Trust
Construction
Type & style
- Home type: SingleFamily
- Property subtype: Single Family Residence
Materials
- Stucco
- Foundation: Slab
- Roof: Spanish Tile
Condition
- Fixer,Repairs Major
- New construction: No
- Year built: 1991
Utilities & green energy
- Sewer: Septic Tank
- Water: Public
- Utilities for property: Electricity Connected, Propane, Water Connected
Community & neighborhood
Community
- Community features: Foothills, Rural
Location
- Region: Fallbrook
Other
Other facts
- Listing terms: Submit
- Road surface type: Paved
Price history
| Date | Event | Price |
|---|---|---|
| 10/22/2025 | Sold | $951,000-17.2%$236/sqft |
Source: | ||
| 10/8/2025 | Contingent | $1,149,000$285/sqft |
Source: | ||
| 8/8/2025 | Price change | $1,149,000-2.2%$285/sqft |
Source: | ||
| 7/17/2025 | Price change | $1,174,900-2%$292/sqft |
Source: | ||
| 6/12/2025 | Price change | $1,199,000-4.1%$298/sqft |
Source: | ||
Public tax history
Tax history is unavailable.
Neighborhood: 92028
Nearby schools
GreatSchools rating
- 6/10Vallecitos Elementary SchoolGrades: K-8Distance: 1.8 mi
- 6/10Fallbrook High SchoolGrades: 9-12Distance: 7.8 mi
Get a cash offer in 3 minutes
Find out how much your home could sell for in as little as 3 minutes with a no-obligation cash offer.
Estimated market value$962,200
Get a cash offer in 3 minutes
Find out how much your home could sell for in as little as 3 minutes with a no-obligation cash offer.
Estimated market value
$962,200

