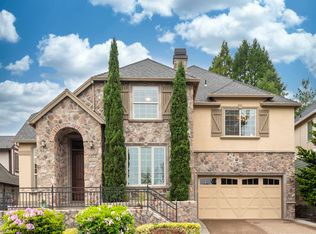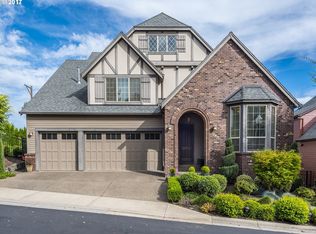Sold
$958,500
6455 SW Range Ter, Portland, OR 97223
4beds
3,177sqft
Residential, Single Family Residence
Built in 2012
9,147.6 Square Feet Lot
$1,000,800 Zestimate®
$302/sqft
$4,014 Estimated rent
Home value
$1,000,800
$941,000 - $1.07M
$4,014/mo
Zestimate® history
Loading...
Owner options
Explore your selling options
What's special
Nestled on a picturesque corner lot, this stunning contemporary home exudes both elegance and charm. Featuring 4 spacious bedrooms and 3 luxurious bathrooms, it is designed with comfort and style. Enter the foyer leading to a gorgeous great room and updated kitchen. Perfect for hosting lively celebrations or a cozy movie night with the family. Upstairs, brand new plush carpeting adds a warm touch to the 4 bedrooms and expansive bonus room. Two full baths, and a large laundry room complete the second floor. Plentiful closets in each bedroom with custom storage systems make it easy to stay organized. Step outside to the completely renovated backyard with terraced landscaping, retaining walls, privacy shrubs, a basketball court, hot tub, and firepit. Something for kids and adults alike! Just Imagine leisurely strolls to the nearby prestigious Portland Golf Club, enhancing your lifestyle with unparalleled recreational opportunities, should you be a member or become one! This home is not just a place to live, but a true retreat with everything from trails, restaurants, activities, and more at your fingertips.
Zillow last checked: 8 hours ago
Listing updated: September 09, 2024 at 02:07am
Listed by:
Stephanie Needham 503-869-3882,
Windermere Realty Trust
Bought with:
Matt Gorman, 990400158
John L Scott Portland SW
Source: RMLS (OR),MLS#: 24010063
Facts & features
Interior
Bedrooms & bathrooms
- Bedrooms: 4
- Bathrooms: 3
- Full bathrooms: 3
- Main level bathrooms: 1
Primary bedroom
- Features: Ceiling Fan, Closet Organizer, Closet, Wallto Wall Carpet
- Level: Upper
- Area: 240
- Dimensions: 15 x 16
Bedroom 2
- Features: Wallto Wall Carpet
- Level: Upper
- Area: 156
- Dimensions: 12 x 13
Bedroom 3
- Features: Wallto Wall Carpet
- Level: Upper
- Area: 160
- Dimensions: 10 x 16
Bedroom 4
- Features: Ceiling Fan, Closet Organizer
- Level: Upper
- Area: 255
- Dimensions: 15 x 17
Dining room
- Level: Main
- Area: 154
- Dimensions: 11 x 14
Family room
- Features: Wallto Wall Carpet
- Level: Upper
- Area: 180
- Dimensions: 18 x 10
Kitchen
- Features: Dishwasher, Exterior Entry, Island, Microwave, Pantry, Sliding Doors, Butlers Pantry, Granite
- Level: Main
- Area: 306
- Width: 17
Office
- Features: Wallto Wall Carpet
- Level: Upper
- Area: 144
- Dimensions: 12 x 12
Heating
- Forced Air
Cooling
- Central Air
Appliances
- Included: Built-In Range, Dishwasher, Double Oven, Free-Standing Refrigerator, Microwave, Stainless Steel Appliance(s), Washer/Dryer, Electric Water Heater, Gas Water Heater
Features
- Granite, Wainscoting, Ceiling Fan(s), Closet Organizer, Kitchen Island, Pantry, Butlers Pantry, Closet
- Flooring: Heated Tile, Tile, Wall to Wall Carpet
- Doors: Sliding Doors
- Basement: Crawl Space
- Number of fireplaces: 1
- Fireplace features: Gas
Interior area
- Total structure area: 3,177
- Total interior livable area: 3,177 sqft
Property
Parking
- Total spaces: 3
- Parking features: Driveway, Garage Door Opener, Attached, Extra Deep Garage, Tandem
- Attached garage spaces: 3
- Has uncovered spaces: Yes
Features
- Levels: Two
- Stories: 2
- Patio & porch: Patio
- Exterior features: Basketball Court, Fire Pit, Exterior Entry
- Has spa: Yes
- Spa features: Free Standing Hot Tub, Bath
- Fencing: Fenced
- Has view: Yes
- View description: Territorial
Lot
- Size: 9,147 sqft
- Features: Corner Lot, Cul-De-Sac, Terraced, SqFt 7000 to 9999
Details
- Parcel number: R2158646
- Zoning: R5
Construction
Type & style
- Home type: SingleFamily
- Architectural style: Contemporary
- Property subtype: Residential, Single Family Residence
Materials
- Cement Siding, Cultured Stone
- Foundation: Concrete Perimeter
- Roof: Composition
Condition
- Resale
- New construction: No
- Year built: 2012
Utilities & green energy
- Gas: Gas
- Sewer: Public Sewer
- Water: Public
Community & neighborhood
Location
- Region: Portland
HOA & financial
HOA
- Has HOA: Yes
- HOA fee: $2,700 annually
- Amenities included: Front Yard Landscaping
Other
Other facts
- Listing terms: Assumable,Cash,Conventional,FHA,VA Loan
- Road surface type: Paved
Price history
| Date | Event | Price |
|---|---|---|
| 9/7/2024 | Pending sale | $999,999+4.3%$315/sqft |
Source: | ||
| 9/5/2024 | Sold | $958,500+16.9%$302/sqft |
Source: | ||
| 12/13/2018 | Listing removed | $820,000$258/sqft |
Source: Madison Street Realty #18510772 | ||
| 11/12/2018 | Listed for sale | $820,000+56.2%$258/sqft |
Source: Madison Street Realty #18510772 | ||
| 5/30/2013 | Sold | $524,900-1.4%$165/sqft |
Source: | ||
Public tax history
| Year | Property taxes | Tax assessment |
|---|---|---|
| 2024 | $9,540 +6.5% | $508,530 +3% |
| 2023 | $8,955 +3.4% | $493,720 +3% |
| 2022 | $8,663 +3.7% | $479,340 |
Find assessor info on the county website
Neighborhood: 97223
Nearby schools
GreatSchools rating
- 7/10Raleigh Hills Elementary SchoolGrades: K-8Distance: 0.7 mi
- 7/10Beaverton High SchoolGrades: 9-12Distance: 2.3 mi
- 4/10Whitford Middle SchoolGrades: 6-8Distance: 1.1 mi
Schools provided by the listing agent
- Elementary: Raleigh Hills
- Middle: Whitford
- High: Beaverton
Source: RMLS (OR). This data may not be complete. We recommend contacting the local school district to confirm school assignments for this home.
Get a cash offer in 3 minutes
Find out how much your home could sell for in as little as 3 minutes with a no-obligation cash offer.
Estimated market value
$1,000,800
Get a cash offer in 3 minutes
Find out how much your home could sell for in as little as 3 minutes with a no-obligation cash offer.
Estimated market value
$1,000,800

