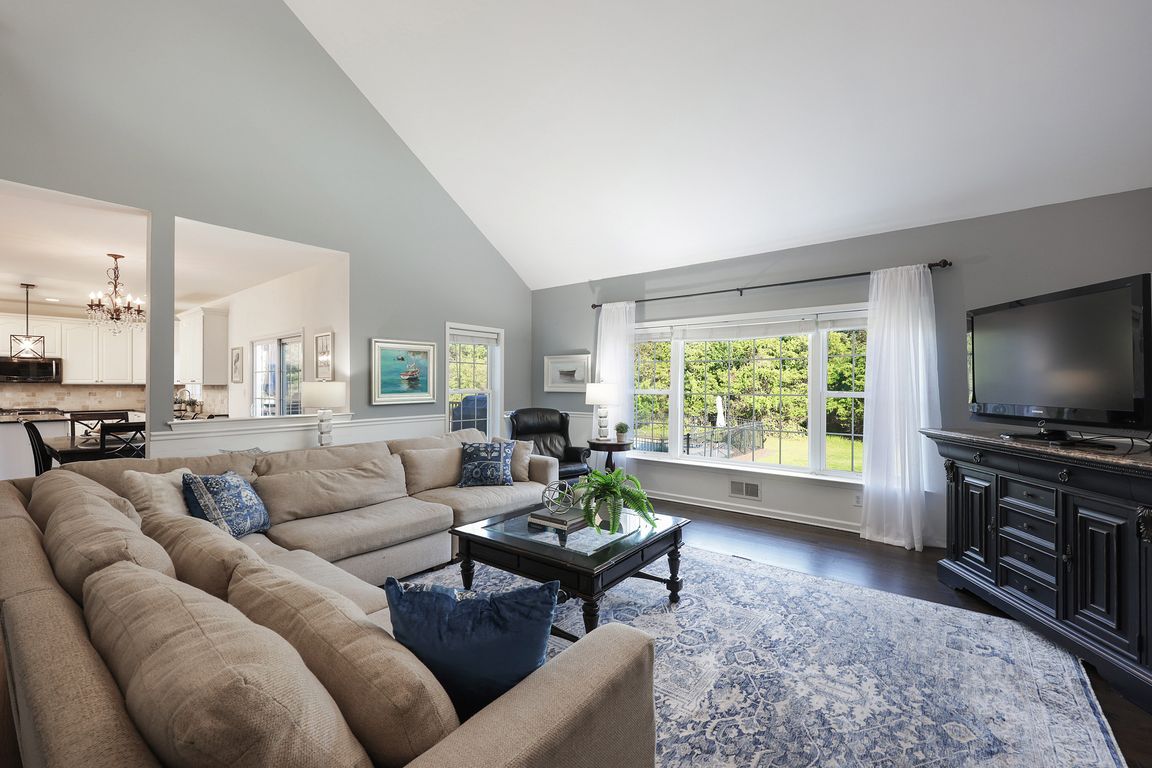
Active
$1,250,000
4beds
3,392sqft
2 Steeple Dr, Hillsborough Twp., NJ 08844
4beds
3,392sqft
Single family residence
Built in 2004
1 Acres
3 Attached garage spaces
$369 price/sqft
What's special
Saltwater poolGas fireplaceSpacious kitchenFlexible loft spaceRecessed lightingWrought iron baluster staircaseGenerous closets
Luxurious features abound inside and out of this spectacular 4/5-bedroom, 2.5-bath home in Hillsborough's prestigious Steeplechase Manor. The exterior impresses immediately with a 3-car garage, professional landscaping, and a mature, tree-lined property. Inside, the dramatic 2-story foyer showcases shadow box trim, a wrought iron baluster staircase, hardwood flooring throughout the first ...
- 3 days
- on Zillow |
- 2,001 |
- 102 |
Source: GSMLS,MLS#: 3988075
Travel times
Family Room
Living Room
Dining Room
Kitchen
Breakfast Nook
Primary Bedroom
Zillow last checked: 19 hours ago
Listing updated: September 20, 2025 at 03:54am
Listed by:
Laura Pallay 609-303-3456,
Re/Max Instyle
Source: GSMLS,MLS#: 3988075
Facts & features
Interior
Bedrooms & bathrooms
- Bedrooms: 4
- Bathrooms: 3
- Full bathrooms: 2
- 1/2 bathrooms: 1
Primary bedroom
- Description: Full Bath, Walk-In Closet
Bedroom 1
- Level: Second
- Area: 176
- Dimensions: 16 x 11
Bedroom 2
- Level: Second
- Area: 180
- Dimensions: 12 x 15
Bedroom 3
- Level: Second
- Area: 144
- Dimensions: 12 x 12
Bedroom 4
- Level: Second
- Area: 187
- Dimensions: 11 x 17
Primary bathroom
- Features: Soaking Tub, Stall Shower
Dining room
- Features: Formal Dining Room
- Level: First
- Area: 182
- Dimensions: 14 x 13
Family room
- Level: First
- Area: 440
- Dimensions: 20 x 22
Kitchen
- Features: Kitchen Island, Eat-in Kitchen
- Level: First
- Area: 192
- Dimensions: 12 x 16
Living room
- Level: First
- Area: 280
- Dimensions: 14 x 20
Basement
- Features: Rec Room, Utility Room
Heating
- 2 Units, Forced Air, Natural Gas
Cooling
- 2 Units, Central Air
Appliances
- Included: Carbon Monoxide Detector, Dishwasher, Disposal, Dryer, Microwave, Range/Oven-Gas, Refrigerator, Washer, Gas Water Heater
Features
- Loft, Breakfast, Office
- Flooring: Carpet, Tile, Wood
- Windows: Blinds
- Basement: Yes,Unfinished,Sump Pump
- Number of fireplaces: 1
- Fireplace features: Family Room, Gas
Interior area
- Total structure area: 3,392
- Total interior livable area: 3,392 sqft
Video & virtual tour
Property
Parking
- Total spaces: 3
- Parking features: 2 Car Width, Asphalt, Attached Garage
- Attached garage spaces: 3
Features
- Patio & porch: Deck, Patio
- Has private pool: Yes
- Pool features: In Ground, Liner
- Fencing: Metal Fence
Lot
- Size: 1 Acres
- Dimensions: 1.000
- Features: Level, Wooded
Details
- Additional structures: Storage Shed
- Parcel number: 2710002070003000010001
- Zoning description: RA
Construction
Type & style
- Home type: SingleFamily
- Architectural style: Colonial
- Property subtype: Single Family Residence
Materials
- Brick, Vinyl Siding
- Roof: Asphalt Shingle
Condition
- Year built: 2004
Utilities & green energy
- Gas: Gas-Natural
- Sewer: Public Sewer
- Water: Public
- Utilities for property: Electricity Connected, Natural Gas Connected, Cable Available, Garbage Extra Charge
Community & HOA
Community
- Security: Carbon Monoxide Detector
- Subdivision: Steeple Chase Manor
Location
- Region: Hillsborough
Financial & listing details
- Price per square foot: $369/sqft
- Tax assessed value: $968,100
- Annual tax amount: $18,984
- Date on market: 9/20/2025
- Exclusions: Hot Tub, Raised Garden, Window Treatments
- Ownership type: Fee Simple
- Electric utility on property: Yes