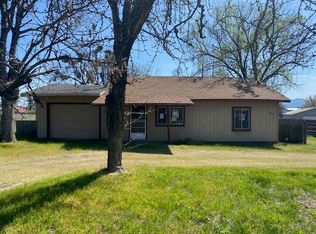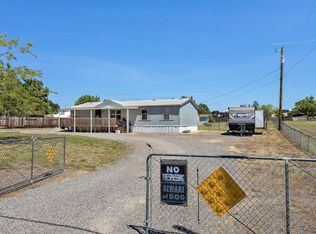Closed
$515,000
6456 Truax Rd #NA, Central Point, OR 97502
3beds
2baths
1,582sqft
Single Family Residence
Built in 2024
0.48 Acres Lot
$500,000 Zestimate®
$326/sqft
$2,276 Estimated rent
Home value
$500,000
$470,000 - $535,000
$2,276/mo
Zestimate® history
Loading...
Owner options
Explore your selling options
What's special
Brand new home. Experience the best of country living on a nearly half-acre lot, yet still close to town conveniences. Newly constructed charming single-level residence that spans 1,582 square feet and a thoughtfully designed open floor plan adorned with soaring vaulted ceilings in the living, dining, and kitchen areas. Discover comfort and space within its layout, featuring three bedrooms and two full baths and two-car garage. Relax and unwind on the inviting covered front porch and take in the amazing views. The heart of the home is its open kitchen, complete with an island, pantry, and an array of quality appliances. Attention to detail is evident throughout, top-tier amenities such as quartz countertops, laminate wood floors, and efficient ductless mini-splits. Set against the picturesque backdrop of the surrounding mountains and Table Rock.
Zillow last checked: 8 hours ago
Listing updated: September 23, 2025 at 03:35pm
Listed by:
Rogue Real Estate Group 541-890-1321
Bought with:
Home Quest Realty
Source: Oregon Datashare,MLS#: 220194305
Facts & features
Interior
Bedrooms & bathrooms
- Bedrooms: 3
- Bathrooms: 2
Heating
- Ductless
Cooling
- Ductless
Appliances
- Included: Dishwasher, Disposal, Microwave, Range, Range Hood, Refrigerator, Water Heater
Features
- Breakfast Bar, Double Vanity, Fiberglass Stall Shower, Kitchen Island, Open Floorplan, Pantry, Shower/Tub Combo, Solid Surface Counters, Vaulted Ceiling(s), Walk-In Closet(s)
- Flooring: Carpet, Laminate, Simulated Wood
- Windows: Double Pane Windows, Vinyl Frames
- Has fireplace: No
- Common walls with other units/homes: No Common Walls
Interior area
- Total structure area: 1,582
- Total interior livable area: 1,582 sqft
Property
Parking
- Total spaces: 2
- Parking features: Concrete, Detached, Driveway, Garage Door Opener, Gravel
- Garage spaces: 2
- Has uncovered spaces: Yes
Features
- Levels: One
- Stories: 1
- Patio & porch: Patio
- Has view: Yes
- View description: Mountain(s), Territorial
Lot
- Size: 0.48 Acres
- Features: Landscaped, Level, Sprinkler Timer(s), Sprinklers In Front
Details
- Parcel number: 10187731
- Zoning description: Unk
- Special conditions: Standard
Construction
Type & style
- Home type: SingleFamily
- Architectural style: Northwest
- Property subtype: Single Family Residence
Materials
- Frame
- Foundation: Concrete Perimeter
- Roof: Composition
Condition
- New construction: Yes
- Year built: 2024
Details
- Builder name: Ridge Line Builders
Utilities & green energy
- Sewer: Public Sewer
- Water: Private
Community & neighborhood
Security
- Security features: Carbon Monoxide Detector(s), Smoke Detector(s)
Location
- Region: Central Point
Other
Other facts
- Listing terms: Cash,Conventional,FHA,VA Loan
- Road surface type: Paved
Price history
| Date | Event | Price |
|---|---|---|
| 3/24/2025 | Sold | $515,000-3.7%$326/sqft |
Source: | ||
| 3/12/2025 | Pending sale | $535,000$338/sqft |
Source: | ||
Public tax history
Tax history is unavailable.
Neighborhood: 97502
Nearby schools
GreatSchools rating
- 6/10Sams Valley Elementary SchoolGrades: K-5Distance: 5.9 mi
- 5/10Hanby Middle SchoolGrades: 6-8Distance: 7.1 mi
- 3/10Crater Renaissance AcademyGrades: 9-12Distance: 2.1 mi

Get pre-qualified for a loan
At Zillow Home Loans, we can pre-qualify you in as little as 5 minutes with no impact to your credit score.An equal housing lender. NMLS #10287.

