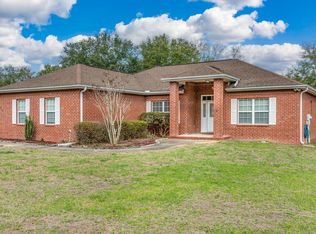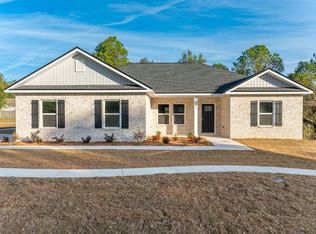ALL AROUND CHAMPION! This 3/2 takes high scores for popular styling, flowing floor plan, and many wonderful features... Laminate, tile and carpeted bedrooms, crown molding in living room, plenty of cabinets in kitchen, closets are spacious. Master bath has separate shower & tub, master bedroom has tray ceiling. Step out onto the back deck and enjoy the lovely fenced yard with plenty of room for fire pits, chicken coops and much more! Fruit producing trees....peach, lemon,& mulberry. This home has an RV hook up too. No HOA. This is a must see!
This property is off market, which means it's not currently listed for sale or rent on Zillow. This may be different from what's available on other websites or public sources.


