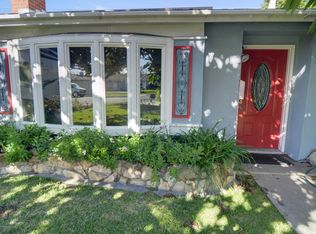Terrie Whittaker DRE #00593225 714-612-2848,
First Team Real Estate,
Sherri Whittaker DRE #01933866,
First Team Real Estate
6458 Pitcairn St, Cypress, CA 90630
Home value
$1,427,600
$1.36M - $1.51M
$4,339/mo
Loading...
Owner options
Explore your selling options
What's special
Zillow last checked: 8 hours ago
Listing updated: July 28, 2023 at 03:25pm
Terrie Whittaker DRE #00593225 714-612-2848,
First Team Real Estate,
Sherri Whittaker DRE #01933866,
First Team Real Estate
Truc Truong, DRE #01968363
Superior Real Estate Group
Facts & features
Interior
Bedrooms & bathrooms
- Bedrooms: 4
- Bathrooms: 3
- Full bathrooms: 3
- Main level bathrooms: 2
- Main level bedrooms: 3
Heating
- Central, Forced Air
Cooling
- Central Air
Appliances
- Included: Double Oven, Dishwasher, Free-Standing Range, Disposal, Gas Oven, Gas Range, Microwave, Self Cleaning Oven, Water Softener, Water Purifier
- Laundry: In Garage
Features
- Built-in Features, Block Walls, Chair Rail, Ceiling Fan(s), Crown Molding, Cathedral Ceiling(s), Granite Counters, Open Floorplan, Pantry, Pull Down Attic Stairs, Paneling/Wainscoting, Recessed Lighting, Storage, Attic, Bedroom on Main Level, Main Level Primary, Multiple Primary Suites, Primary Suite, Walk-In Closet(s)
- Flooring: Carpet, Wood
- Doors: Mirrored Closet Door(s)
- Windows: Blinds, Double Pane Windows
- Has fireplace: Yes
- Fireplace features: Blower Fan, Gas, Living Room
- Common walls with other units/homes: No Common Walls
Interior area
- Total interior livable area: 2,250 sqft
Property
Parking
- Total spaces: 4
- Parking features: Concrete, Direct Access, Door-Single, Driveway, Garage Faces Front, Garage, Garage Door Opener, On Site, Off Street, Paved, Private, Side By Side
- Attached garage spaces: 2
- Uncovered spaces: 2
Features
- Levels: Two
- Stories: 2
- Entry location: Front Door
- Patio & porch: Concrete, Covered, Front Porch, Patio, Wrap Around
- Exterior features: Lighting, Rain Gutters
- Pool features: None
- Has spa: Yes
- Spa features: Above Ground, Heated, Private
- Fencing: Block,Wood,Wrought Iron
- Has view: Yes
- View description: None
Lot
- Size: 5,300 sqft
- Features: 0-1 Unit/Acre, Back Yard, Cul-De-Sac, Front Yard, Near Park, Near Public Transit, Rectangular Lot, Sprinkler System, Yard
Details
- Parcel number: 22409308
- Special conditions: Standard
Construction
Type & style
- Home type: SingleFamily
- Architectural style: Contemporary
- Property subtype: Single Family Residence
Materials
- Cement Siding, Drywall, Stucco, Copper Plumbing
- Foundation: Slab
- Roof: Composition
Condition
- Turnkey
- New construction: No
- Year built: 1972
Details
- Builder model: SpaceMaster 1
- Builder name: Larwin Tempo
Utilities & green energy
- Electric: Photovoltaics Seller Owned, Standard
- Sewer: Public Sewer
- Water: Public
- Utilities for property: Cable Available, Electricity Connected, Natural Gas Connected, Phone Available, Sewer Connected, Underground Utilities, Water Connected
Green energy
- Energy generation: Solar
Community & neighborhood
Security
- Security features: Security System
Community
- Community features: Curbs, Gutter(s), Storm Drain(s), Street Lights, Sidewalks, Park
Location
- Region: Cypress
Other
Other facts
- Listing terms: Cash,Cash to New Loan,Conventional,1031 Exchange
- Road surface type: Paved
Price history
| Date | Event | Price |
|---|---|---|
| 7/27/2023 | Sold | $1,300,000+0%$578/sqft |
Source: | ||
| 6/29/2023 | Pending sale | $1,299,900$578/sqft |
Source: | ||
| 6/1/2023 | Listed for sale | $1,299,900+477.7%$578/sqft |
Source: | ||
| 12/19/1996 | Sold | $225,000+13%$100/sqft |
Source: Public Record | ||
| 7/10/1996 | Sold | $199,152$89/sqft |
Source: Public Record | ||
Public tax history
| Year | Property taxes | Tax assessment |
|---|---|---|
| 2025 | -- | $1,326,000 +2% |
| 2024 | $14,504 +250.9% | $1,300,000 +269.1% |
| 2023 | $4,134 +1.6% | $352,215 +2% |
Find assessor info on the county website
Neighborhood: 90630
Nearby schools
GreatSchools rating
- 9/10Patton Elementary SchoolGrades: K-6Distance: 0.5 mi
- 10/10Hilton D. Bell Intermediate SchoolGrades: 7-8Distance: 0.6 mi
- 10/10Pacifica High SchoolGrades: 9-12Distance: 0.8 mi
Schools provided by the listing agent
- Elementary: Patton
- Middle: Bell
- High: Pacifica
Source: CRMLS. This data may not be complete. We recommend contacting the local school district to confirm school assignments for this home.
Get a cash offer in 3 minutes
Find out how much your home could sell for in as little as 3 minutes with a no-obligation cash offer.
$1,427,600
Get a cash offer in 3 minutes
Find out how much your home could sell for in as little as 3 minutes with a no-obligation cash offer.
$1,427,600
