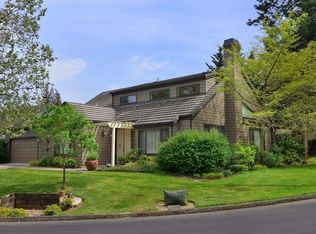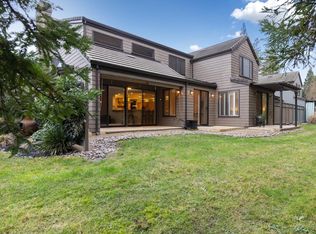Sold for $1,475,000
$1,475,000
6458 Timber Springs Drive, Santa Rosa, CA 95409
3beds
4,213sqft
Single Family Residence
Built in 2000
5,227.2 Square Feet Lot
$1,534,400 Zestimate®
$350/sqft
$4,437 Estimated rent
Home value
$1,534,400
$1.38M - $1.72M
$4,437/mo
Zestimate® history
Loading...
Owner options
Explore your selling options
What's special
This spectacular free-standing home in all-age Villages at Wild Oak is updated, features open floor plan & vaulted ceilings throughout the main level. The kitchen, a chef's dream w/ new upgraded appliances, gas cooktop, loads of cabinetry, dramatic granite counters, dining bar & island w/ sink. Cathedral ceiling living room has lots of windows, gas fireplace w/ heat efficient insert, 2 sliders to spacious deck for outdoor living at its finest. The main level, where most of your living is done, also has updated powder room, light filled, spacious office & laundry room w/ sink. Enjoy views from nearly every window of the home. Once downstairs, w/ brand new carpet & paint, you'll be wowed by the 900+/- sq.ft. family room w/ included Bose speaker system, pool table & equipment, 2 sliders to patio & open space. Don't miss the huge 600+/- sq.ft. storage room that is the perfect temperature for wine collecting. 2 extremely large additional bedrooms, both w/ sliders, one to a private patio. A double sink & shower over tub bathroom complete the living space. Enjoy the serenity, abundant greenery & wildlife of the gated community that offers access to Annadel State Park, pool, pond, Pickleball & tennis courts & bocce. You'll be amazed by the home's beauty, size & great price.
Zillow last checked: 8 hours ago
Listing updated: November 06, 2025 at 01:13pm
Listed by:
Cristie J Marcus DRE #00940700 707-888-5005,
Coldwell Banker Realty 707-527-8567
Bought with:
Tammra Borrall, DRE #01765004
Compass
Cindy J Phillips, DRE #02009937
Compass
Source: BAREIS,MLS#: 325024770 Originating MLS: Sonoma
Originating MLS: Sonoma
Facts & features
Interior
Bedrooms & bathrooms
- Bedrooms: 3
- Bathrooms: 3
- Full bathrooms: 2
- 1/2 bathrooms: 1
Primary bedroom
- Features: Balcony, Sitting Area, Walk-In Closet(s)
Bedroom
- Level: Lower,Main
Primary bathroom
- Features: Closet, Double Vanity, Shower Stall(s), Stone, Tile, Window
Bathroom
- Features: Double Vanity, Tile, Tub w/Shower Over
- Level: Lower,Main
Dining room
- Features: Formal Room
- Level: Main
Family room
- Features: Great Room, Other
- Level: Lower
Kitchen
- Features: Breakfast Area, Kitchen Island, Island w/Sink, Pantry Cabinet, Slab Counter, Stone Counters
- Level: Main
Living room
- Features: Cathedral/Vaulted, Deck Attached
- Level: Main
Heating
- Central, Fireplace Insert, Fireplace(s), MultiZone
Cooling
- Central Air, MultiZone
Appliances
- Included: Built-In Gas Range, Dishwasher, Disposal, Free-Standing Refrigerator, Range Hood, Microwave, Dryer, Washer
- Laundry: Inside Room, Sink
Features
- Cathedral Ceiling(s), Formal Entry, Storage, Wet Bar
- Flooring: Carpet, Tile, Wood
- Windows: Dual Pane Full
- Basement: Full
- Number of fireplaces: 1
- Fireplace features: Gas Piped, Gas Starter, Insert, Living Room, Raised Hearth
Interior area
- Total structure area: 4,213
- Total interior livable area: 4,213 sqft
Property
Parking
- Total spaces: 2
- Parking features: Attached, Garage Door Opener, Garage Faces Front, Guest, Side By Side, Paved
- Attached garage spaces: 2
- Has uncovered spaces: Yes
Features
- Levels: Two
- Stories: 2
- Patio & porch: Rear Porch, Patio, Front Porch, Deck
- Exterior features: Balcony
- Pool features: In Ground, Community, Fenced, Gas Heat, See Remarks
- Has spa: Yes
- Spa features: Bath
- Fencing: Gate
- Has view: Yes
- View description: Hills, Mountain(s), Trees/Woods
- Waterfront features: Pond
Lot
- Size: 5,227 sqft
- Features: Greenbelt, Landscape Front, Landscape Misc, Secluded, Street Lights
Details
- Parcel number: 031390071000
- Special conditions: Offer As Is,Standard
Construction
Type & style
- Home type: SingleFamily
- Property subtype: Single Family Residence
Materials
- Roof: Cement,Tile
Condition
- Year built: 2000
Utilities & green energy
- Sewer: Public Sewer
- Water: Public
- Utilities for property: Cable Connected, Internet Available, Public
Community & neighborhood
Community
- Community features: Gated
Location
- Region: Santa Rosa
- Subdivision: The Villages at Wild Oak
HOA & financial
HOA
- Has HOA: Yes
- HOA fee: $483 monthly
- Amenities included: Sport Court, Game Court Exterior, Pool, Tennis Court(s)
- Services included: Common Areas, Maintenance Grounds, Management, Pool, Road, Water
- Association name: Villages at Wild Oak/Eugene Burger
- Association phone: 707-584-5123
Price history
| Date | Event | Price |
|---|---|---|
| 7/25/2025 | Sold | $1,475,000-1.6%$350/sqft |
Source: | ||
| 7/15/2025 | Pending sale | $1,499,000$356/sqft |
Source: | ||
| 6/27/2025 | Contingent | $1,499,000$356/sqft |
Source: | ||
| 6/17/2025 | Price change | $1,499,000-3.3%$356/sqft |
Source: | ||
| 5/17/2025 | Price change | $1,550,000-1.6%$368/sqft |
Source: | ||
Public tax history
| Year | Property taxes | Tax assessment |
|---|---|---|
| 2025 | $9,715 +1.5% | $834,899 +2% |
| 2024 | $9,567 +3.9% | $818,529 +2% |
| 2023 | $9,210 +4.3% | $802,480 +2% |
Find assessor info on the county website
Neighborhood: Oakmont
Nearby schools
GreatSchools rating
- 8/10Austin Creek Elementary SchoolGrades: K-6Distance: 2.1 mi
- 6/10Rincon Valley Middle SchoolGrades: 7-8Distance: 4.1 mi
- 9/10Maria Carrillo High SchoolGrades: 9-12Distance: 3.7 mi
Get a cash offer in 3 minutes
Find out how much your home could sell for in as little as 3 minutes with a no-obligation cash offer.
Estimated market value$1,534,400
Get a cash offer in 3 minutes
Find out how much your home could sell for in as little as 3 minutes with a no-obligation cash offer.
Estimated market value
$1,534,400

