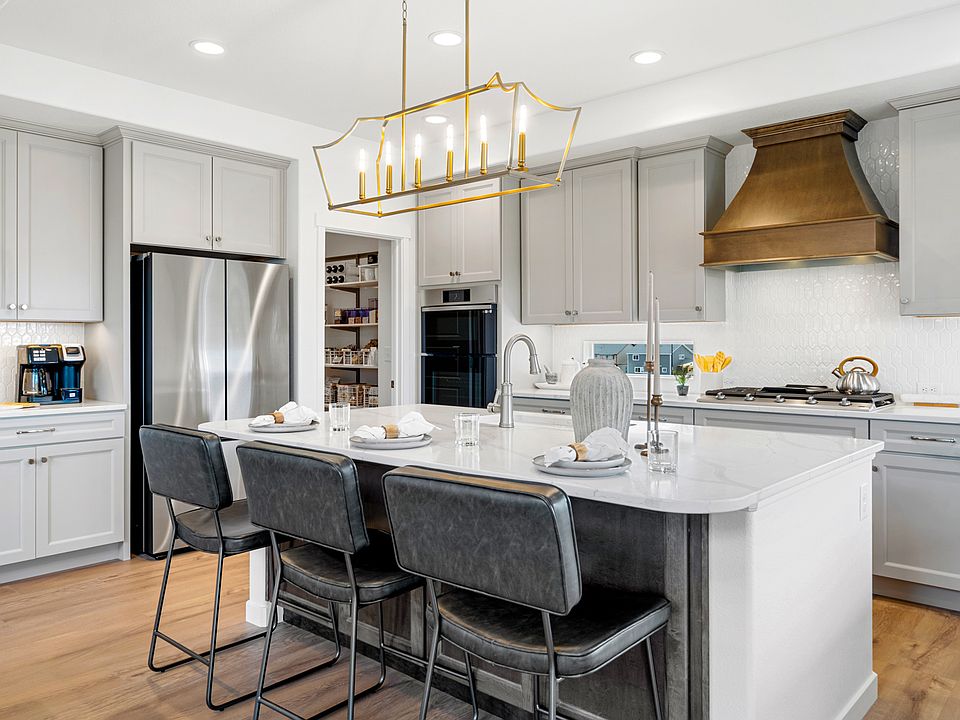The Beaufort in Revel @ Wolf Ranch is a two-story home that offers a welcoming open space for gathering, while still providing dedicated spaces to improve functional living. On the main floor, the Dining and Living areas are set at the back of the house with large windows. and a sliding glass door. A lofty two-story volume ceiling defines the living room, with a fireplace that helps make this room a cozy retreat in the frostier months. This living space integrates seamlessly with the kitchen, separated only by the expansive island. The main floor also has a mud room with boot bench at the door to the garage, a centrally located but still private powder room, and a Study to best fit your lifestyle and unique story. To the rear of the house on the upper level, the Primary Suite features a 4-piece bathroom and walk-in closet. 3 more bedrooms share a hall bath which keeps the sinks separate from the shower and toilet for more efficient use. The laundry room sits near the middle of the upper level, making it easy access from any bedroom. The lower level is unfinished. Depending on timing with the build it may be possible to finish for those who need additional space. Lower level finish will get an additional bedroom and bathroom accompanied by a recreation room. To spoil your pet with a cozy slumber spot near the social space, there’s a heartwarming option to add a nook under the stairs. The large 3-car garage comes with the optional extended 3 stall tandem bay. The Beaufort is a perfect two-story home for growing families who enjoy entertaining guests. Due to be complete December 2025 just in time for the holidays!
New construction
Special offer
$774,900
6459 Jennings Way, Colorado Springs, CO 80924
4beds
3,292sqft
Single Family Residence
Built in 2025
0.25 Acres Lot
$-- Zestimate®
$235/sqft
$62/mo HOA
What's special
Hall bathPrimary suiteMud roomExpansive islandRecreation roomWalk-in closetBoot bench
Call: (719) 749-7952
- 84 days |
- 95 |
- 4 |
Zillow last checked: 7 hours ago
Listing updated: September 18, 2025 at 02:49am
Listed by:
Lisa Rankin 719-221-1493,
New Home Star LLC,
Ethan Liss 719-310-5954
Source: Pikes Peak MLS,MLS#: 2889835
Travel times
Schedule tour
Select your preferred tour type — either in-person or real-time video tour — then discuss available options with the builder representative you're connected with.
Facts & features
Interior
Bedrooms & bathrooms
- Bedrooms: 4
- Bathrooms: 3
- Full bathrooms: 1
- 3/4 bathrooms: 1
- 1/2 bathrooms: 1
Primary bedroom
- Level: Upper
- Area: 169 Square Feet
- Dimensions: 13 x 13
Heating
- Natural Gas
Cooling
- See Prop Desc Remarks
Appliances
- Included: Dishwasher, Disposal, Double Oven, Microwave, Range, Humidifier
Features
- High Speed Internet, Pantry
- Flooring: Carpet, Tile, Wood
- Basement: Full,Unfinished
- Has fireplace: Yes
Interior area
- Total structure area: 3,292
- Total interior livable area: 3,292 sqft
- Finished area above ground: 2,221
- Finished area below ground: 1,071
Video & virtual tour
Property
Parking
- Total spaces: 3
- Parking features: Attached
- Attached garage spaces: 3
Features
- Levels: Two
- Stories: 2
- Has view: Yes
- View description: View of Pikes Peak
Lot
- Size: 0.25 Acres
- Features: Sloped, HOA Required $
Construction
Type & style
- Home type: SingleFamily
- Property subtype: Single Family Residence
Materials
- Fiber Cement, Stucco, Framed on Lot, Frame
- Roof: Composite Shingle
Condition
- Under Construction
- New construction: Yes
- Year built: 2025
Details
- Builder model: Beaufort
- Builder name: Vantage Hm Corp
- Warranty included: Yes
Utilities & green energy
- Water: Municipal
- Utilities for property: Cable Available, Electricity Connected, Natural Gas Connected
Green energy
- Indoor air quality: Radon System
Community & HOA
Community
- Subdivision: Wolf Ranch
HOA
- Has HOA: Yes
- HOA fee: $62 monthly
Location
- Region: Colorado Springs
Financial & listing details
- Price per square foot: $235/sqft
- Annual tax amount: $156
- Date on market: 7/14/2025
- Listing terms: Cash,Conventional,VA Loan
- Electric utility on property: Yes
About the community
PoolPlaygroundBaseballLake+ 4 more
Welcome to Wolf Ranch
Where Colorado Living Comes to Life
Discover Wolf Ranch, one of Colorado Springs' premier master-planned communities, thoughtfully designed to embody the beauty, spirit, and lifestyle of Colorado. Set in one of the city's most scenic and secure areas, Wolf Ranch offers sweeping views of the Rocky Mountains, a strong sense of community, and an unmatched quality of life.
From tranquil walking trails and neighborhood parks to paddleboarding on the lake or enjoying a peaceful morning jog, Wolf Ranch encourages an active, connected lifestyle surrounded by nature. Every element of the community-from its open spaces to its carefully curated amenities-is designed to support comfort, connection, and outdoor adventure.
Families are especially drawn to Wolf Ranch for its location within the highly acclaimed Academy School District 20, providing access to some of the region's top-performing schools and reinforcing the community's long-term value and appeal.
Whether you're raising a family, enjoying retirement, or simply seeking a place that offers both serenity and vibrancy, Wolf Ranch is more than a place to live-it's a place to belong.
Free Finished Basement and 2/1 Rate Buy Down
All Quick Move ins have an incentive of 4.99% VA Fixed Rate and 5.5% Conventional fixed rate. Call for details. Restrictions Apply.Source: Vantage Homes
