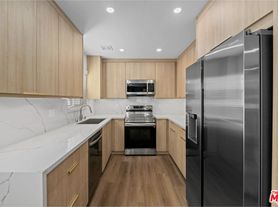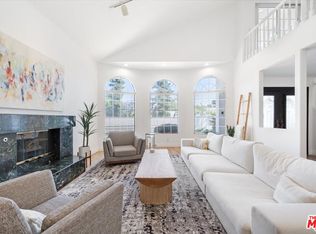Spectacular views of iconic Hollywood sign, city lights and mountain. Contemporary architecture located in the serene and quiet Hollywood Hills for quintessential Hollywood lifestyle. Elevator to all floors. The house features 4 bedrooms all en-suite 4 bathrooms. 2 Half bathrooms, one on second floor and one the third floor. First floor has oversized 2 car garage with oversize driveway. One bedroom, private bathroom with walk-in closet and private outdoor seating. On the second floor is the living/dining with fireplace opening to large outdoor deck for bbq/dining and gourmet kitchen/nook with top of the line appliances with separate outdoor deck. Third floor is the family room with balcony and a bedroom with private bathroom and walk-in closet. Fourth floor has one bedroom with private bathroom and the oversized master bedroom with fireplace and balcony, abundance of natural light, private bathroom, tub and walk-in closet. Minutes from numerous hiking trails, shops, trendy restaurants and LA's best nightlife. The upper deck is about 300 sq feet, perfect for entertaining while enjoying the landmark Hollywood sign. The back deck has some plumbing work for "POSSIBLE" oversized spa. Equipped with security system, cameras, controlled gate and smart home feature. Visit Virtual tour.
Copyright The MLS. All rights reserved. Information is deemed reliable but not guaranteed.
House for rent
$18,500/mo
6459 Rodgerton Dr, Los Angeles, CA 90068
4beds
3,500sqft
Price may not include required fees and charges.
Singlefamily
Available now
-- Pets
Central air
Gas dryer hookup laundry
2 Attached garage spaces parking
Central, fireplace
What's special
Family room with balconyAbundance of natural lightContemporary architectureElevator to all floorsPrivate outdoor seatingWalk-in closetLarge outdoor deck
- 283 days |
- -- |
- -- |
Travel times
Zillow can help you save for your dream home
With a 6% savings match, a first-time homebuyer savings account is designed to help you reach your down payment goals faster.
Offer exclusive to Foyer+; Terms apply. Details on landing page.
Facts & features
Interior
Bedrooms & bathrooms
- Bedrooms: 4
- Bathrooms: 6
- Full bathrooms: 6
Rooms
- Room types: Family Room
Heating
- Central, Fireplace
Cooling
- Central Air
Appliances
- Included: Dishwasher, Disposal, Microwave
- Laundry: Gas Dryer Hookup, Hookups, In Garage
Features
- Elevator, Walk In Closet
- Flooring: Hardwood
- Has fireplace: Yes
Interior area
- Total interior livable area: 3,500 sqft
Property
Parking
- Total spaces: 2
- Parking features: Attached, Driveway, Covered
- Has attached garage: Yes
- Details: Contact manager
Features
- Stories: 4
- Exterior features: Contact manager
- Has view: Yes
- View description: City View
Details
- Parcel number: 5582012012
Construction
Type & style
- Home type: SingleFamily
- Architectural style: Contemporary
- Property subtype: SingleFamily
Condition
- Year built: 2006
Community & HOA
Location
- Region: Los Angeles
Financial & listing details
- Lease term: 1+Year
Price history
| Date | Event | Price |
|---|---|---|
| 9/26/2025 | Price change | $18,500-22.1%$5/sqft |
Source: | ||
| 1/16/2025 | Price change | $23,750+61%$7/sqft |
Source: | ||
| 2/6/2023 | Listing removed | -- |
Source: | ||
| 11/8/2022 | Listed for rent | $14,750+55.3%$4/sqft |
Source: Zillow Rental Network_1 #22-214737 | ||
| 10/24/2022 | Listed for sale | $2,795,000+179.5%$799/sqft |
Source: | ||

