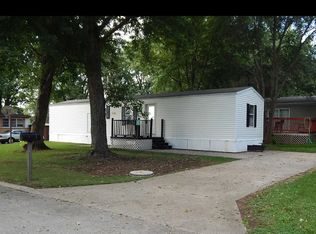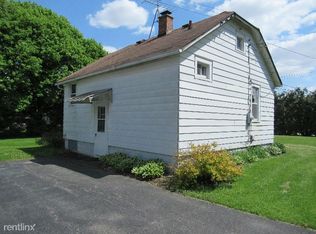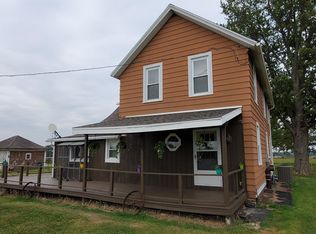New on the market! This 4.5+/-acre property offers over 2400 sq ft of main floor living. 4 bedrooms, 2.5 baths, huge kitchen/great room with center island that easily seats up to 6, oak cabinetry and hardwood flooring, gorgeous wood burning fireplace, vaulted ceilings, loads of windows and French doors leading to spacious deck overlooking the parklike backyard! Plus 46x30 outbuilding that is heated with its own full bathroom, In addition there is a 64 x 40 outbuilding with 4 stalls and loads of possibilities! Newly replaced windows, newer mechanicals, newer roof, freshly painted and so much more! Here's your chance to own your own private country paradise!! Don't delay, call today!!
This property is off market, which means it's not currently listed for sale or rent on Zillow. This may be different from what's available on other websites or public sources.



