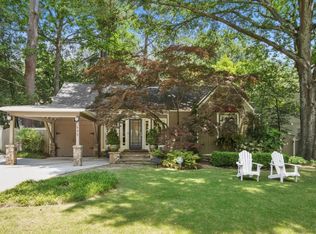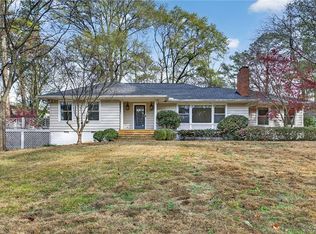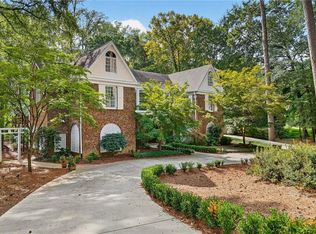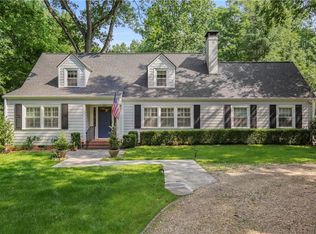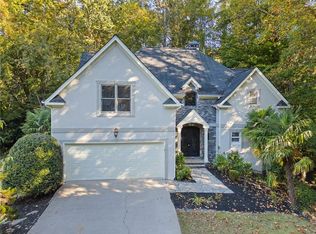Welcome to this 5-bedroom, 4 full bath, 2 half bath home in the highly sought-after Peachtree Park neighborhood. Designed for both comfortable everyday living and effortless entertaining, this home offers a rare combination of space, function, and character. The main level features a bright, open-concept family room that flows into a fully renovated kitchen and sunlit breakfast area. Sliding doors open to a large deck perfect for dining, grilling, or relaxing outdoors. The main floor also includes a spacious primary suite with dual walk-in closets and an en-suite bath, along with a guest room, dedicated office, full bath, and convenient powder room. Upstairs, three additional bedrooms and two full baths provide ample space for family and guests. The finished basement is a true standout, complete with a speakeasy-style bar, billiards room, home gym, and movie/media room ideal for entertaining or relaxing at home. Additional highlights include a fenced front yard with great curb appeal, a new roof (October 2025), low-maintenance outdoor living in the back, and a two-car side-entry garage. Make this beautiful Peachtree Park home your own and enjoy the best of Buckhead living.
Active
$1,225,000
646 Darlington Cir NE, Atlanta, GA 30305
5beds
3,808sqft
Est.:
Single Family Residence, Residential
Built in 1947
0.26 Acres Lot
$1,223,700 Zestimate®
$322/sqft
$-- HOA
What's special
- 47 days |
- 2,371 |
- 161 |
Zillow last checked: 8 hours ago
Listing updated: December 08, 2025 at 06:24am
Listing Provided by:
Jill Wood Wolff,
RE/MAX Around Atlanta 404-435-0335,
JAN WOOD,
RE/MAX Around Atlanta
Source: FMLS GA,MLS#: 7678208
Tour with a local agent
Facts & features
Interior
Bedrooms & bathrooms
- Bedrooms: 5
- Bathrooms: 6
- Full bathrooms: 4
- 1/2 bathrooms: 2
- Main level bathrooms: 2
- Main level bedrooms: 2
Rooms
- Room types: Exercise Room, Great Room, Living Room, Media Room, Office
Primary bedroom
- Features: Master on Main
- Level: Master on Main
Bedroom
- Features: Master on Main
Primary bathroom
- Features: Double Vanity, Separate Tub/Shower, Shower Only, Whirlpool Tub
Dining room
- Features: Other
Kitchen
- Features: Eat-in Kitchen, Kitchen Island, Pantry, Stone Counters, View to Family Room
Heating
- Central, Forced Air, Zoned
Cooling
- Ceiling Fan(s), Central Air, Electric, Zoned
Appliances
- Included: Dishwasher, Disposal, Dryer, Electric Oven, Gas Cooktop, Refrigerator, Self Cleaning Oven, Washer
- Laundry: Main Level, Other
Features
- Double Vanity, His and Hers Closets, Vaulted Ceiling(s), Walk-In Closet(s)
- Flooring: Carpet, Ceramic Tile, Hardwood
- Windows: Insulated Windows
- Basement: Daylight,Driveway Access,Exterior Entry,Finished,Finished Bath,Full
- Number of fireplaces: 2
- Fireplace features: Factory Built, Family Room, Gas Starter, Living Room
- Common walls with other units/homes: No Common Walls
Interior area
- Total structure area: 3,808
- Total interior livable area: 3,808 sqft
- Finished area above ground: 3,808
- Finished area below ground: 0
Property
Parking
- Total spaces: 2
- Parking features: Attached, Driveway, Garage, Garage Door Opener, Garage Faces Rear
- Attached garage spaces: 2
- Has uncovered spaces: Yes
Accessibility
- Accessibility features: None
Features
- Levels: Two
- Stories: 2
- Patio & porch: Deck, Front Porch
- Exterior features: Private Yard, No Dock
- Pool features: None
- Has spa: Yes
- Spa features: Bath, None
- Fencing: Back Yard,Front Yard
- Has view: Yes
- View description: Trees/Woods
- Waterfront features: None
- Body of water: None
Lot
- Size: 0.26 Acres
- Features: Front Yard, Landscaped, Level
Details
- Additional structures: None
- Parcel number: 17 004700020429
- Other equipment: None
- Horse amenities: None
Construction
Type & style
- Home type: SingleFamily
- Architectural style: Cape Cod,Traditional
- Property subtype: Single Family Residence, Residential
Materials
- Other
- Foundation: None
- Roof: Composition
Condition
- Resale
- New construction: No
- Year built: 1947
Utilities & green energy
- Electric: None
- Sewer: Public Sewer
- Water: Public
- Utilities for property: Cable Available, Electricity Available, Natural Gas Available, Phone Available, Sewer Available, Water Available
Green energy
- Energy efficient items: None
- Energy generation: None
Community & HOA
Community
- Features: Near Public Transport, Near Schools, Near Shopping, Near Trails/Greenway, Street Lights
- Security: Fire Alarm, Security Lights, Smoke Detector(s)
- Subdivision: Peachtree Park
HOA
- Has HOA: No
Location
- Region: Atlanta
Financial & listing details
- Price per square foot: $322/sqft
- Tax assessed value: $924,800
- Annual tax amount: $12,873
- Date on market: 11/7/2025
- Cumulative days on market: 39 days
- Listing terms: Cash,Conventional
- Ownership: Fee Simple
- Electric utility on property: Yes
- Road surface type: Asphalt
Estimated market value
$1,223,700
$1.16M - $1.28M
$8,000/mo
Price history
Price history
| Date | Event | Price |
|---|---|---|
| 12/8/2025 | Listed for sale | $1,225,000$322/sqft |
Source: | ||
| 12/1/2025 | Pending sale | $1,225,000$322/sqft |
Source: | ||
| 11/7/2025 | Listed for sale | $1,225,000-2.7%$322/sqft |
Source: | ||
| 9/16/2025 | Listing removed | $1,259,000$331/sqft |
Source: | ||
| 6/23/2025 | Listed for sale | $1,259,000$331/sqft |
Source: | ||
Public tax history
Public tax history
| Year | Property taxes | Tax assessment |
|---|---|---|
| 2024 | $12,873 +17.9% | $369,920 +8.1% |
| 2023 | $10,917 -21.2% | $342,240 |
| 2022 | $13,850 +8.1% | $342,240 +9% |
Find assessor info on the county website
BuyAbility℠ payment
Est. payment
$7,301/mo
Principal & interest
$6014
Property taxes
$858
Home insurance
$429
Climate risks
Neighborhood: Peachtree Park
Nearby schools
GreatSchools rating
- 7/10Garden Hills Elementary SchoolGrades: PK-5Distance: 0.7 mi
- 6/10Sutton Middle SchoolGrades: 6-8Distance: 2.3 mi
- 8/10North Atlanta High SchoolGrades: 9-12Distance: 5.2 mi
Schools provided by the listing agent
- Elementary: Garden Hills
- Middle: Willis A. Sutton
- High: North Atlanta
Source: FMLS GA. This data may not be complete. We recommend contacting the local school district to confirm school assignments for this home.
- Loading
- Loading
