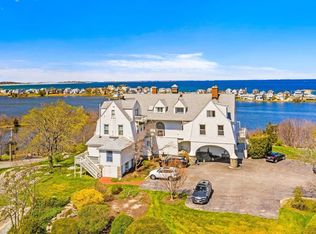Sold for $600,000
$600,000
646 Jerusalem Rd APT 5, Cohasset, MA 02025
1beds
910sqft
Condominium
Built in 1890
-- sqft lot
$600,300 Zestimate®
$659/sqft
$2,807 Estimated rent
Home value
$600,300
$558,000 - $642,000
$2,807/mo
Zestimate® history
Loading...
Owner options
Explore your selling options
What's special
Sited high on a hill and overlooking one of the most notable and iconic streets on the South Shore, this stunning condominium offers breathtaking panoramic views of the Boston skyline, Straits Pond, several lighthouses, and the eastern edge of Boston Harbor all the way to the North Shore! Walls of windows allow an abundance of natural light into the space and maximize the views from every room! A private deck offers a front row seat to spectacular sunrise and sunsets! The inside boasts lovely hardwood floors, a gas fireplace, quartz counters, natural stone backsplash, and stainless appliances. This thoughtfully converted mansion has been well maintained through the years, and the tasteful modern updates perfectly balance the elegant architectural details of high ceilings, custom moldings, and built-ins to retain the Victorian charm of its era. Close to Black Rock Beach, Sandy Beach, Cohasset Village, Hull, Nantasket Beach and many other area amenities!
Zillow last checked: 8 hours ago
Listing updated: August 29, 2025 at 08:38am
Listed by:
Sherry Costello 781-799-8880,
Waterfront Realty Group 781-934-7030
Bought with:
Michele Sullivan
RE/MAX Platinum
Source: MLS PIN,MLS#: 73403126
Facts & features
Interior
Bedrooms & bathrooms
- Bedrooms: 1
- Bathrooms: 1
- Full bathrooms: 1
Primary bedroom
- Features: Closet, Closet/Cabinets - Custom Built, Flooring - Hardwood, Crown Molding
- Level: First
- Area: 247
- Dimensions: 19 x 13
Primary bathroom
- Features: No
Bathroom 1
- Features: Bathroom - Full, Bathroom - Tiled With Tub & Shower, Flooring - Stone/Ceramic Tile, Lighting - Overhead, Crown Molding
- Level: First
- Area: 48
- Dimensions: 6 x 8
Dining room
- Features: Flooring - Hardwood, Balcony / Deck, Breakfast Bar / Nook, Exterior Access, Crown Molding
- Level: First
- Area: 80
- Dimensions: 16 x 5
Kitchen
- Features: Flooring - Hardwood, Balcony - Exterior, Countertops - Stone/Granite/Solid, Stainless Steel Appliances, Gas Stove, Lighting - Pendant, Crown Molding
- Level: First
- Area: 120
- Dimensions: 10 x 12
Living room
- Features: Closet/Cabinets - Custom Built, Flooring - Hardwood, Chair Rail, Recessed Lighting, Crown Molding
- Level: First
- Area: 336
- Dimensions: 16 x 21
Heating
- Baseboard, Natural Gas
Cooling
- Window Unit(s)
Appliances
- Included: Range, Dishwasher, Refrigerator, Washer, Dryer
- Laundry: Closet/Cabinets - Custom Built, Electric Dryer Hookup, Washer Hookup, First Floor, In Unit
Features
- Flooring: Wood, Tile
- Has basement: Yes
- Number of fireplaces: 1
- Fireplace features: Living Room
- Common walls with other units/homes: 2+ Common Walls
Interior area
- Total structure area: 910
- Total interior livable area: 910 sqft
- Finished area above ground: 910
Property
Parking
- Total spaces: 1
- Parking features: Off Street, Assigned, Common
- Uncovered spaces: 1
Features
- Entry location: Unit Placement(Upper)
- Patio & porch: Deck - Wood
- Exterior features: Deck - Wood, Rain Gutters, Professional Landscaping
- Has view: Yes
- View description: Water, Bay, Ocean, Pond
- Has water view: Yes
- Water view: Bay,Ocean,Pond,Water
- Waterfront features: Ocean, 3/10 to 1/2 Mile To Beach, Beach Ownership(Public)
Details
- Parcel number: 4916071
- Zoning: N/A
Construction
Type & style
- Home type: Condo
- Property subtype: Condominium
Materials
- Roof: Shingle
Condition
- Year built: 1890
Utilities & green energy
- Electric: 100 Amp Service
- Sewer: Public Sewer
- Water: Public
- Utilities for property: for Gas Range, for Gas Oven, Washer Hookup
Community & neighborhood
Community
- Community features: Shopping, Walk/Jog Trails, Golf, Bike Path, Conservation Area, House of Worship, Marina, Public School
Location
- Region: Cohasset
HOA & financial
HOA
- HOA fee: $718 monthly
- Services included: Water, Sewer, Insurance, Maintenance Structure, Maintenance Grounds, Snow Removal, Trash, Reserve Funds
Price history
| Date | Event | Price |
|---|---|---|
| 8/28/2025 | Sold | $600,000+0.2%$659/sqft |
Source: MLS PIN #73403126 Report a problem | ||
| 7/31/2025 | Contingent | $599,000$658/sqft |
Source: MLS PIN #73403126 Report a problem | ||
| 7/11/2025 | Listed for sale | $599,000+28.8%$658/sqft |
Source: MLS PIN #73403126 Report a problem | ||
| 8/15/2023 | Sold | $465,000-4.9%$511/sqft |
Source: MLS PIN #73101951 Report a problem | ||
| 8/1/2023 | Contingent | $489,000$537/sqft |
Source: MLS PIN #73101951 Report a problem | ||
Public tax history
| Year | Property taxes | Tax assessment |
|---|---|---|
| 2025 | $5,064 +1.7% | $437,300 +6.8% |
| 2024 | $4,981 +7.1% | $409,300 +3.9% |
| 2023 | $4,650 +3.8% | $394,100 +10.5% |
Find assessor info on the county website
Neighborhood: 02025
Nearby schools
GreatSchools rating
- 8/10Deer Hill SchoolGrades: 3-5Distance: 2 mi
- 8/10Cohasset Middle SchoolGrades: 6-8Distance: 2.4 mi
- 9/10Cohasset High SchoolGrades: 9-12Distance: 2.4 mi
Get a cash offer in 3 minutes
Find out how much your home could sell for in as little as 3 minutes with a no-obligation cash offer.
Estimated market value$600,300
Get a cash offer in 3 minutes
Find out how much your home could sell for in as little as 3 minutes with a no-obligation cash offer.
Estimated market value
$600,300
