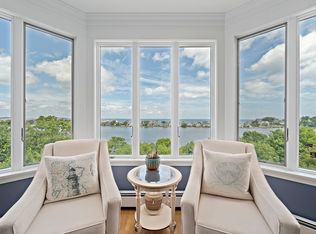Sold for $600,000
$600,000
646 Jerusalem Rd APT 7, Cohasset, MA 02025
2beds
1,030sqft
Condominium
Built in 1890
-- sqft lot
$601,500 Zestimate®
$583/sqft
$3,246 Estimated rent
Home value
$601,500
$559,000 - $650,000
$3,246/mo
Zestimate® history
Loading...
Owner options
Explore your selling options
What's special
Welcome to the Clifftop, once the Baker Estate and now home to 9 condo units. This gracious property boasts architectural details of a19th c.Victorian and enjoys lovely grounds that surround this stately home. It is situated high above Jerusalem Rd allowing expansive water views of the Atlantic Ocean and Straits Pond. This top floor, penthouse unit, has been completely remodeled, offering new hardwood floors throughout, a stunning kitchen with new cabinets, counters, stainless appliances, and island.The kitchen opens into a family room with abundant natural light and steps out onto a balcony offering outdoor seating and breathtaking views. The main bath has new tile, custom vanity, and tub/shower. Both bedrooms have new windows allowing lovely views. Additional conveniences include a new in unit laundry and a storage unit in basement. You will never want to leave this lovely spot that has been beautifully updated with panoramic views that are extraordinary.
Zillow last checked: 8 hours ago
Listing updated: August 06, 2025 at 12:22pm
Listed by:
Mary Sullivan 781-962-3069,
Coldwell Banker Realty - Cohasset 781-383-9202
Bought with:
Mary Sullivan
Coldwell Banker Realty - Cohasset
Source: MLS PIN,MLS#: 73375392
Facts & features
Interior
Bedrooms & bathrooms
- Bedrooms: 2
- Bathrooms: 1
- Full bathrooms: 1
Primary bedroom
- Features: Closet, Flooring - Hardwood
- Level: First
- Area: 221
- Dimensions: 17 x 13
Bedroom 2
- Features: Closet, Flooring - Hardwood
- Level: First
- Area: 96
- Dimensions: 12 x 8
Primary bathroom
- Features: No
Bathroom 1
- Features: Bathroom - Full, Bathroom - Tiled With Tub & Shower, Flooring - Stone/Ceramic Tile, Countertops - Stone/Granite/Solid, Dryer Hookup - Electric, Recessed Lighting, Remodeled, Washer Hookup
- Level: First
Dining room
- Level: First
Kitchen
- Features: Flooring - Hardwood, Window(s) - Picture, Countertops - Stone/Granite/Solid, Kitchen Island, Cabinets - Upgraded, Open Floorplan, Recessed Lighting, Remodeled, Stainless Steel Appliances
- Level: First
- Area: 77
- Dimensions: 11 x 7
Living room
- Features: Flooring - Hardwood, Balcony / Deck, French Doors
- Level: First
- Area: 187
- Dimensions: 11 x 17
Heating
- Baseboard, Natural Gas
Cooling
- Window Unit(s)
Appliances
- Included: Range, Dishwasher, Disposal, Microwave, Washer, Dryer
- Laundry: Bathroom - Full, First Floor, Electric Dryer Hookup
Features
- Flooring: Wood
- Doors: French Doors
- Has basement: Yes
- Has fireplace: No
- Common walls with other units/homes: No One Above
Interior area
- Total structure area: 1,030
- Total interior livable area: 1,030 sqft
- Finished area above ground: 1,030
Property
Parking
- Total spaces: 1
- Parking features: Common, Guest
- Uncovered spaces: 1
Accessibility
- Accessibility features: No
Features
- Exterior features: Balcony, Rain Gutters
- Has view: Yes
- View description: Water, Ocean, Pond
- Has water view: Yes
- Water view: Ocean,Pond,Water
- Waterfront features: Ocean, 3/10 to 1/2 Mile To Beach, Beach Ownership(Public)
Details
- Parcel number: 61713
- Zoning: res
Construction
Type & style
- Home type: Condo
- Architectural style: Shingle
- Property subtype: Condominium
Materials
- Stone
- Roof: Shingle
Condition
- Year built: 1890
- Major remodel year: 1984
Utilities & green energy
- Electric: 220 Volts
- Sewer: Public Sewer
- Water: Public
- Utilities for property: for Gas Range, for Electric Dryer
Community & neighborhood
Community
- Community features: Public Transportation, Shopping, Pool, Tennis Court(s), Walk/Jog Trails, Medical Facility, Bike Path, Conservation Area, House of Worship, Marina, Public School, T-Station
Location
- Region: Cohasset
HOA & financial
HOA
- HOA fee: $772 monthly
- Amenities included: Hot Water
- Services included: Water, Sewer, Insurance, Maintenance Structure, Maintenance Grounds, Snow Removal, Trash, Reserve Funds
Other
Other facts
- Listing terms: Contract
Price history
| Date | Event | Price |
|---|---|---|
| 8/6/2025 | Sold | $600,000-4%$583/sqft |
Source: MLS PIN #73375392 Report a problem | ||
| 7/3/2025 | Contingent | $624,999$607/sqft |
Source: MLS PIN #73375392 Report a problem | ||
| 6/24/2025 | Price change | $624,999-3.7%$607/sqft |
Source: MLS PIN #73375392 Report a problem | ||
| 5/15/2025 | Listed for sale | $649,000+38.1%$630/sqft |
Source: MLS PIN #73375392 Report a problem | ||
| 3/29/2025 | Listing removed | $3,200$3/sqft |
Source: Zillow Rentals Report a problem | ||
Public tax history
| Year | Property taxes | Tax assessment |
|---|---|---|
| 2025 | $5,114 -4.7% | $441,600 +0.2% |
| 2024 | $5,365 +27.5% | $440,800 +23.6% |
| 2023 | $4,207 +5.1% | $356,500 +11.9% |
Find assessor info on the county website
Neighborhood: 02025
Nearby schools
GreatSchools rating
- 8/10Deer Hill SchoolGrades: 3-5Distance: 2 mi
- 8/10Cohasset Middle SchoolGrades: 6-8Distance: 2.4 mi
- 9/10Cohasset High SchoolGrades: 9-12Distance: 2.4 mi
Schools provided by the listing agent
- Elementary: Oslood/Deerhill
- Middle: Cohasset Middle
- High: Cohasset H.S.
Source: MLS PIN. This data may not be complete. We recommend contacting the local school district to confirm school assignments for this home.
Get a cash offer in 3 minutes
Find out how much your home could sell for in as little as 3 minutes with a no-obligation cash offer.
Estimated market value$601,500
Get a cash offer in 3 minutes
Find out how much your home could sell for in as little as 3 minutes with a no-obligation cash offer.
Estimated market value
$601,500
