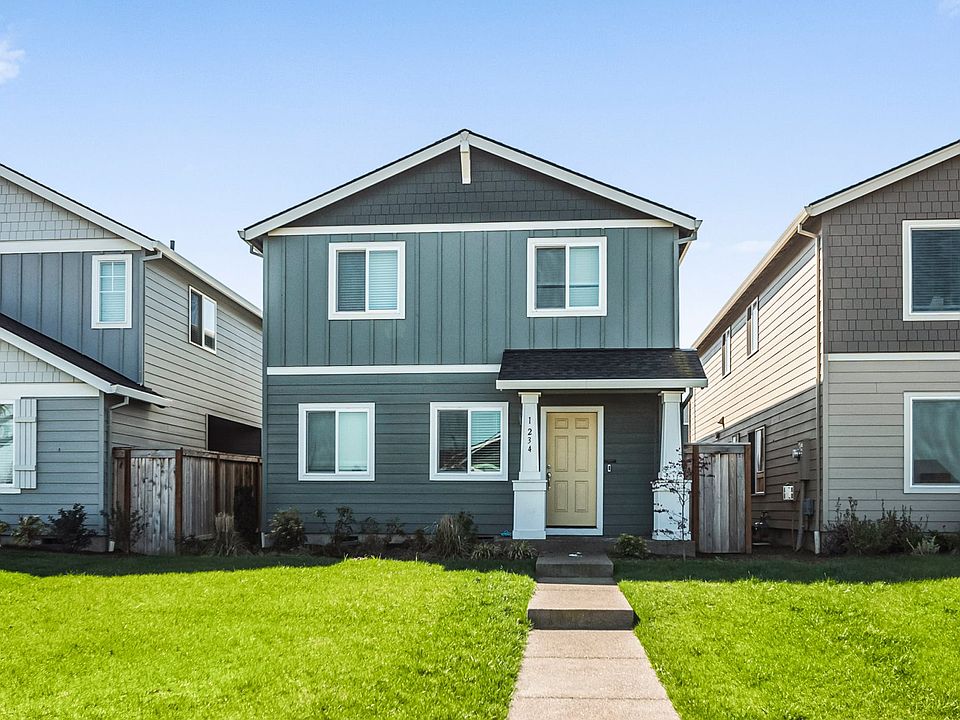This new construction two-story home features the Whitney floorplan. The home is conveniently located just 7 minutes from Woodburn Premium Outlets and close to parks, golf courses, schools, and vineyards, with easy highway access for smooth commutes. Community amenities include a dog park, playground, picnic areas, trails, and a basketball court. Inside, the open-concept main floor seamlessly connects the kitchen, dining area, and great room. Upstairs, you'll find three bedrooms and a versatile loft space, including a spacious primary suite with an en-suite bathroom and walk-in closet. The home also includes a two-bay garage and designer-selected finishes such as quartz countertops, shaker-style cabinets, stainless steel appliances, luxury vinyl plank flooring, and more. The Everything’s Included package adds AC, a refrigerator, blinds, and a washer and dryer, at no extra cost! Photos are of similar or model home so features and finishes will vary. Located on Homesite 451, this home is expected to be complete in October 2025!
New construction
$399,900
646 Merriott Ln, Woodburn, OR 97071
3beds
1,665sqft
Single Family Residence
Built in 2025
4,356 Square Feet Lot
$400,100 Zestimate®
$240/sqft
$39/mo HOA
What's special
Two-bay garageDesigner-selected finishesShaker-style cabinetsVersatile loft spaceEn-suite bathroomWalk-in closetWhitney floorplan
- 60 days |
- 356 |
- 23 |
Zillow last checked: 8 hours ago
Listing updated: October 21, 2025 at 08:13am
Listed by:
JASON LEINER Listings:888-208-0506,
Lennar Homes,
KRISTEN POWERS,
Lennar Homes
Source: WVMLS,MLS#: 833990
Travel times
Schedule tour
Select your preferred tour type — either in-person or real-time video tour — then discuss available options with the builder representative you're connected with.
Facts & features
Interior
Bedrooms & bathrooms
- Bedrooms: 3
- Bathrooms: 3
- Full bathrooms: 2
- 1/2 bathrooms: 1
Primary bedroom
- Level: Upper
- Area: 196
- Dimensions: 14 x 14
Bedroom 2
- Level: Upper
- Area: 99
- Dimensions: 9 x 11
Bedroom 3
- Level: Upper
- Area: 90
- Dimensions: 9 x 10
Dining room
- Features: Area (Combination)
- Level: Main
- Area: 90
- Dimensions: 9 x 10
Kitchen
- Level: Main
- Area: 108
- Dimensions: 9 x 12
Living room
- Level: Main
- Area: 182
- Dimensions: 14 x 13
Heating
- Natural Gas, Forced Air
Cooling
- Central Air
Appliances
- Included: Dishwasher, Disposal, Gas Range, Gas Water Heater
Features
- Loft
- Flooring: Carpet
- Has fireplace: No
Interior area
- Total structure area: 1,665
- Total interior livable area: 1,665 sqft
Video & virtual tour
Property
Parking
- Total spaces: 2
- Parking features: Attached
- Attached garage spaces: 2
Features
- Levels: Two
- Stories: 2
- Fencing: Fenced
Lot
- Size: 4,356 Square Feet
- Features: Landscaped
Details
- Parcel number: 608791
Construction
Type & style
- Home type: SingleFamily
- Property subtype: Single Family Residence
Materials
- Fiber Cement
- Foundation: Pillar/Post/Pier
- Roof: Composition
Condition
- New construction: Yes
- Year built: 2025
Details
- Builder name: Lennar
- Warranty included: Yes
Utilities & green energy
- Water: Public
Community & HOA
Community
- Subdivision: Smith Creek : The Harmony Collection
HOA
- Has HOA: Yes
- HOA fee: $39 monthly
Location
- Region: Woodburn
Financial & listing details
- Price per square foot: $240/sqft
- Tax assessed value: $105,000
- Annual tax amount: $1,031
- Price range: $399.9K - $399.9K
- Date on market: 9/25/2025
- Listing agreement: Exclusive Right To Sell
- Listing terms: VA Loan,Cash,FHA,Conventional,USDA Loan

2702 Gunderson Ave, Woodburn, OR 97071
Source: Lennar Homes
