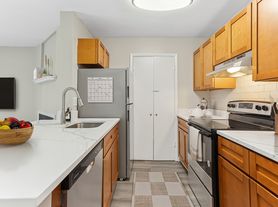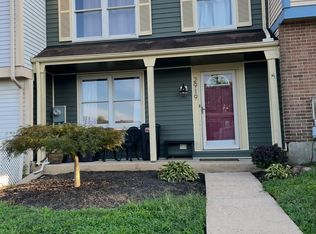Welcome to this beautifully maintained and freshly painted townhome located in the heart of Abingdon. This spacious three-level home offers comfort, convenience, and modern updates throughout. The main level features Foyer , bright eat-in kitchen with ample cabinetry, a large window for natural light, and essential appliances including a refrigerator, stove, dishwasher, garbage disposal, all with Hardwood Flooring.. Just off the kitchen, the open-concept living / dining area is freshly painted , carpeted, Ceiling fan. Sliding glass doors that lead to a private deck perfect for entertaining with stairs that connect to the backyard. Upstairs, the large primary bedroom includes a walk-in closet, ceiling fan, fresh paint, and plush carpeting. The full hallway bathroom offers a soaking tub, a separate stand-up shower, tile flooring, and a spacious vanity. The second bedroom also features a walk-in closet and fresh paint. Linen closet conveniently located in the hallway. The lower level boasts a generous family room with recessed lighting and access to a covered patio beneath the deck. A second full bathroom includes a tub/shower combo, modern vanity, and vinyl plank flooring. The utility room houses the washer and dryer , and provides additional storage space, including a nook under the stairs. This home is move-in ready and ideally located near shopping, dining, and major commuter routes. Schedule your showing today this rental won't last long!
Renters are Responsible for the Following: Cable TV, Cooking Fuel, Electricity, Heat, Hot Water, Internet, Lawn/Tree/Shrub Care, Light Bulbs/Filters/Fuses/Alarm Care, Minor Interior Maintenance, Pest Control, Sewer, Water. No Smoking on Property and in Home, No Pets.
Renter's Insurance required and at least $300,000. One Year Lease. 2 Assigned Parking spots,
Townhouse for rent
$2,150/mo
646 Milford Ct, Abingdon, MD 21009
2beds
1,240sqft
Price may not include required fees and charges.
Townhouse
Available now
No pets
Central air
In unit laundry
Forced air
What's special
Modern vanityWalk-in closetSeparate stand-up showerSpacious vanityHardwood flooringCeiling fanTile flooring
- 6 days |
- -- |
- -- |
Travel times
Looking to buy when your lease ends?
Consider a first-time homebuyer savings account designed to grow your down payment with up to a 6% match & a competitive APY.
Facts & features
Interior
Bedrooms & bathrooms
- Bedrooms: 2
- Bathrooms: 2
- Full bathrooms: 2
Heating
- Forced Air
Cooling
- Central Air
Appliances
- Included: Dishwasher, Dryer, Oven, Refrigerator, Washer
- Laundry: In Unit
Features
- Walk In Closet
- Flooring: Carpet, Hardwood, Tile
Interior area
- Total interior livable area: 1,240 sqft
Property
Parking
- Details: Contact manager
Features
- Exterior features: Heating system: Forced Air, Walk In Closet
Details
- Parcel number: 01227246
Construction
Type & style
- Home type: Townhouse
- Property subtype: Townhouse
Building
Management
- Pets allowed: No
Community & HOA
Location
- Region: Abingdon
Financial & listing details
- Lease term: 1 Year
Price history
| Date | Event | Price |
|---|---|---|
| 11/16/2025 | Listed for rent | $2,150$2/sqft |
Source: Zillow Rentals | ||
| 10/22/2021 | Sold | $237,000$191/sqft |
Source: | ||
| 9/3/2021 | Pending sale | $237,000+3%$191/sqft |
Source: | ||
| 8/29/2021 | Listed for sale | $230,000+26.4%$185/sqft |
Source: | ||
| 7/15/2019 | Sold | $182,000-1.6%$147/sqft |
Source: Public Record | ||

