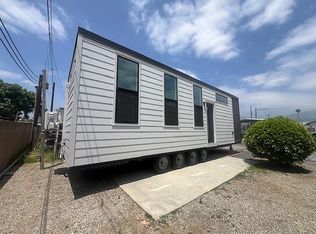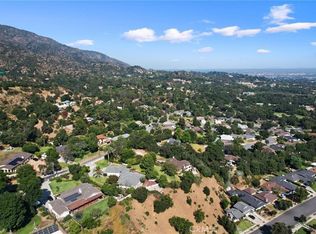Sold for $2,130,875 on 07/03/25
Listing Provided by:
Espi Bagwell DRE #01168881 626-824-2267,
Keller Williams Realty,
Amanda O'Dell DRE #01890828,
Keller Williams Realty
Bought with: Singer Real Estate
$2,130,875
646 Norumbega Dr, Monrovia, CA 91016
4beds
3,587sqft
Single Family Residence
Built in 2005
0.63 Acres Lot
$2,256,900 Zestimate®
$594/sqft
$6,334 Estimated rent
Home value
$2,256,900
$2.14M - $2.37M
$6,334/mo
Zestimate® history
Loading...
Owner options
Explore your selling options
What's special
Nestled in a north Monrovia enclave this impressive residence commands breathtaking 180-degree panoramas stretching from the vibrant cityscape of downtown Los Angeles to the serene silhouette of Catalina Island on the horizon. A picturesque wisteria-draped trellis welcomes you as you gracefully descend the steps to the inviting front entrance. The main level unfolds into a generously proportioned living room, elegantly appointed with a warm fireplace framed by custom shelving and seamless access to the expansive deck – an ideal spot for al fresco relaxation and soaking in the stunning vistas. Entertain with sophistication in the formal dining room, which conveniently connects to a meticulously climate-controlled 900-bottle wine cellar, perfect for the discerning enthusiast. The expansive kitchen is a culinary masterpiece, anchored by a substantial center island and boasting professional-grade stainless steel appliances, a casual breakfast bar, and a sun-drenched breakfast nook, all while framing captivating views. Tucked away for ultimate tranquility, the primary bedroom is a private retreat featuring its own fireplace, a spacious walk-in closet, and a luxurious en-suite bathroom complete with dual sink vanities, an oversize tub, and a separate shower. Direct access to the deck further enhances this serene sanctuary. A versatile office space (easily convertible to a 4th bedroom), a full bathroom, a powder room, and a well-equipped laundry room with ample cabinetry complete the thoughtfully designed main level. The lower level provides additional living space with two well-sized bedrooms, a shared bathroom, a comfortable family room, and a dedicated office – offering flexibility for family living or guest accommodations. Step outside into a flourishing garden, a true urban oasis brimming with vibrant kale, healthy broccoli, fragrant citrus, and delectable avocado trees – a testament to nature's bounty. Adding to the property's appeal is a charming detached guest house, a proven successful Airbnb, offering a spacious room and a private bathroom. Completing this exceptional property are a detached two-car garage with an attached storage room and a driveway providing ample off-street parking. This is more than a home; it's a lifestyle, offering unparalleled views, luxurious amenities, and a connection to nature, all within easy reach of city conveniences.
Zillow last checked: 8 hours ago
Listing updated: July 11, 2025 at 04:41pm
Listing Provided by:
Espi Bagwell DRE #01168881 626-824-2267,
Keller Williams Realty,
Amanda O'Dell DRE #01890828,
Keller Williams Realty
Bought with:
Peter Singer, DRE #01768790
Singer Real Estate
Source: CRMLS,MLS#: AR25096938 Originating MLS: California Regional MLS
Originating MLS: California Regional MLS
Facts & features
Interior
Bedrooms & bathrooms
- Bedrooms: 4
- Bathrooms: 5
- Full bathrooms: 4
- 1/2 bathrooms: 1
- Main level bathrooms: 3
- Main level bedrooms: 2
Primary bedroom
- Features: Main Level Primary
Primary bedroom
- Features: Primary Suite
Bathroom
- Features: Bathtub, Dual Sinks, Enclosed Toilet, Full Bath on Main Level, Separate Shower
Kitchen
- Features: Kitchen Island
Other
- Features: Walk-In Closet(s)
Heating
- Central, Forced Air, Zoned
Cooling
- Central Air, Zoned
Appliances
- Included: Built-In Range, Double Oven, Dishwasher, Gas Oven, Microwave, Refrigerator, Range Hood, Warming Drawer
- Laundry: Inside, Laundry Room
Features
- Breakfast Bar, Breakfast Area, Separate/Formal Dining Room, Granite Counters, Living Room Deck Attached, Recessed Lighting, Main Level Primary, Primary Suite, Wine Cellar, Walk-In Closet(s)
- Windows: Double Pane Windows
- Has fireplace: Yes
- Fireplace features: Living Room, Primary Bedroom, Outside
- Common walls with other units/homes: No Common Walls
Interior area
- Total interior livable area: 3,587 sqft
Property
Parking
- Total spaces: 6
- Parking features: Driveway, Garage, Uncovered
- Garage spaces: 2
- Uncovered spaces: 4
Features
- Levels: Two
- Stories: 2
- Entry location: 1
- Patio & porch: Deck
- Pool features: None
- Has view: Yes
- View description: Catalina, City Lights, Mountain(s), Neighborhood
Lot
- Size: 0.63 Acres
- Features: Sprinkler System, Yard
Details
- Parcel number: 8523013017
- Zoning: MORF*
- Special conditions: Standard
Construction
Type & style
- Home type: SingleFamily
- Property subtype: Single Family Residence
Condition
- New construction: No
- Year built: 2005
Utilities & green energy
- Sewer: Public Sewer
- Water: Public
Community & neighborhood
Community
- Community features: Foothills
Location
- Region: Monrovia
Other
Other facts
- Listing terms: Cash,Cash to New Loan
Price history
| Date | Event | Price |
|---|---|---|
| 7/3/2025 | Sold | $2,130,875-7.4%$594/sqft |
Source: | ||
| 5/23/2025 | Pending sale | $2,299,950+434.9%$641/sqft |
Source: | ||
| 6/15/2000 | Sold | $430,000$120/sqft |
Source: Public Record | ||
Public tax history
| Year | Property taxes | Tax assessment |
|---|---|---|
| 2025 | $13,534 +2.3% | $991,486 +2% |
| 2024 | $13,228 +2.3% | $972,046 +2% |
| 2023 | $12,926 +3% | $952,987 +2% |
Find assessor info on the county website
Neighborhood: 91016
Nearby schools
GreatSchools rating
- 7/10Bradoaks Elementary SchoolGrades: K-5Distance: 1.1 mi
- 8/10Clifton Middle SchoolGrades: 6-8Distance: 1 mi
- 8/10Monrovia High SchoolGrades: 9-12Distance: 2 mi
Get a cash offer in 3 minutes
Find out how much your home could sell for in as little as 3 minutes with a no-obligation cash offer.
Estimated market value
$2,256,900
Get a cash offer in 3 minutes
Find out how much your home could sell for in as little as 3 minutes with a no-obligation cash offer.
Estimated market value
$2,256,900

