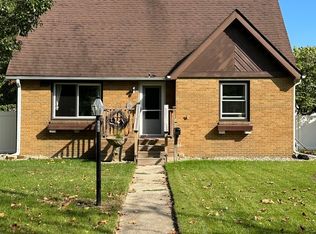Closed
$176,500
646 S Small Ave, Kankakee, IL 60901
3beds
1,767sqft
Single Family Residence
Built in 1950
10,454.4 Square Feet Lot
$59,700 Zestimate®
$100/sqft
$1,921 Estimated rent
Home value
$59,700
$48,000 - $75,000
$1,921/mo
Zestimate® history
Loading...
Owner options
Explore your selling options
What's special
CLASSIC three bedroom, 2 bath split-level in desirable West Kankakee! This sweetheart of an upsizer offers plenty of room & some cool retro flair: There is a large LR w/lovely limestone fireplace; intimate DR, and sunny family room that overlooks the patio. The updated baths have huge glass block windows, and the LL sports a nifty rec room. [BONUS: fabulous built-ins throughout; some original woodwork & paneling.] The outdoor space is a treat: There is a nice big landscaped lawn, and a fenced yard w/big stone paver patio - perfect for al fresco entertaining! Also, the area in front of the garage is paved, which provides an ENORMOUS amount of parking. A TERRIFIC place to call home - come and see! *Sold as is.*
Zillow last checked: 8 hours ago
Listing updated: January 15, 2025 at 12:24am
Listing courtesy of:
Susan Fisher 815-263-2276,
Coldwell Banker Realty
Bought with:
Ashley Hay
Z Realty Group
Source: MRED as distributed by MLS GRID,MLS#: 12126891
Facts & features
Interior
Bedrooms & bathrooms
- Bedrooms: 3
- Bathrooms: 2
- Full bathrooms: 2
Primary bedroom
- Features: Flooring (Carpet), Window Treatments (Blinds)
- Level: Second
- Area: 224 Square Feet
- Dimensions: 16X14
Bedroom 2
- Features: Flooring (Carpet), Window Treatments (Blinds)
- Level: Second
- Area: 180 Square Feet
- Dimensions: 15X12
Bedroom 3
- Features: Flooring (Carpet), Window Treatments (Blinds)
- Level: Lower
- Area: 196 Square Feet
- Dimensions: 14X14
Dining room
- Features: Flooring (Carpet)
- Level: Main
- Area: 140 Square Feet
- Dimensions: 14X10
Family room
- Features: Flooring (Carpet), Window Treatments (Blinds)
- Level: Main
- Area: 231 Square Feet
- Dimensions: 21X11
Kitchen
- Features: Kitchen (Galley, Pantry-Closet), Flooring (Vinyl)
- Level: Main
- Area: 120 Square Feet
- Dimensions: 15X8
Laundry
- Features: Flooring (Other)
- Level: Lower
- Area: 225 Square Feet
- Dimensions: 15X15
Living room
- Features: Flooring (Carpet)
- Level: Main
- Area: 308 Square Feet
- Dimensions: 22X14
Recreation room
- Features: Flooring (Carpet)
- Level: Lower
- Area: 299 Square Feet
- Dimensions: 23X13
Heating
- Natural Gas, Forced Air
Cooling
- Central Air
Appliances
- Included: Range, Dishwasher, Refrigerator, Freezer, Washer, Dryer, Disposal
- Laundry: Gas Dryer Hookup
Features
- Flooring: Hardwood
- Windows: Skylight(s)
- Basement: None
- Attic: Interior Stair,Unfinished
- Number of fireplaces: 1
- Fireplace features: Wood Burning, Gas Log, Gas Starter, Living Room
Interior area
- Total structure area: 1,767
- Total interior livable area: 1,767 sqft
Property
Parking
- Total spaces: 12
- Parking features: Asphalt, Garage Door Opener, On Site, Garage Owned, Attached, Off Alley, Owned, Garage
- Attached garage spaces: 2
- Has uncovered spaces: Yes
Accessibility
- Accessibility features: No Disability Access
Features
- Levels: Tri-Level
- Patio & porch: Patio
- Fencing: Fenced
Lot
- Size: 10,454 sqft
- Dimensions: 70 X 150
- Features: Mature Trees
Details
- Additional structures: None
- Parcel number: 16170612300300
- Zoning: SINGL
- Special conditions: None
- Other equipment: TV-Cable, Ceiling Fan(s)
Construction
Type & style
- Home type: SingleFamily
- Property subtype: Single Family Residence
Materials
- Vinyl Siding
- Foundation: Concrete Perimeter
- Roof: Asphalt
Condition
- New construction: No
- Year built: 1950
Utilities & green energy
- Electric: Circuit Breakers
- Sewer: Public Sewer
- Water: Public
Community & neighborhood
Security
- Security features: Carbon Monoxide Detector(s)
Community
- Community features: Park, Curbs, Sidewalks, Street Lights, Street Paved
Location
- Region: Kankakee
- Subdivision: West Kankakee
Other
Other facts
- Listing terms: Cash
- Ownership: Fee Simple
Price history
| Date | Event | Price |
|---|---|---|
| 1/13/2025 | Sold | $176,500-9.5%$100/sqft |
Source: | ||
| 12/20/2024 | Contingent | $195,000$110/sqft |
Source: | ||
| 11/27/2024 | Price change | $195,000-4.9%$110/sqft |
Source: | ||
| 10/22/2024 | Price change | $205,000-8.9%$116/sqft |
Source: | ||
| 9/14/2024 | Listed for sale | $225,000$127/sqft |
Source: | ||
Public tax history
| Year | Property taxes | Tax assessment |
|---|---|---|
| 2024 | $7,044 +3.8% | $59,583 +12.2% |
| 2023 | $6,787 +7.5% | $53,081 +14.3% |
| 2022 | $6,313 +6% | $46,460 +10.5% |
Find assessor info on the county website
Neighborhood: 60901
Nearby schools
GreatSchools rating
- 1/10John Kennedy Middle Grade SchoolGrades: 2-6Distance: 0.1 mi
- 2/10Kankakee Junior High SchoolGrades: 7-8Distance: 2.7 mi
- 2/10Kankakee High SchoolGrades: 9-12Distance: 0.7 mi
Schools provided by the listing agent
- Elementary: Taft Primary School
- Middle: John Kennedy Middle Grade School
- High: Kankakee High School
- District: 111
Source: MRED as distributed by MLS GRID. This data may not be complete. We recommend contacting the local school district to confirm school assignments for this home.

Get pre-qualified for a loan
At Zillow Home Loans, we can pre-qualify you in as little as 5 minutes with no impact to your credit score.An equal housing lender. NMLS #10287.
