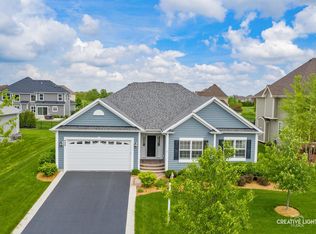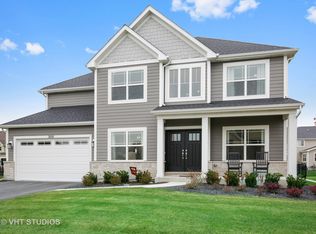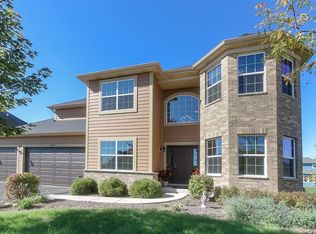Closed
$405,000
646 Slate Run, Elgin, IL 60124
3beds
2,084sqft
Single Family Residence
Built in 2015
10,019 Square Feet Lot
$498,800 Zestimate®
$194/sqft
$3,240 Estimated rent
Home value
$498,800
$474,000 - $529,000
$3,240/mo
Zestimate® history
Loading...
Owner options
Explore your selling options
What's special
Serious Attention To Detail! Unbelievable Home In Quiet & Highly Desirable Highland Woods. Awesome Curb Appeal w/Covered Front Porch & Upgraded front elevation. Extremely Open Floor Plan Features 9 Ft Ceilings. Huge Living Room with gleaming hardwood floors which open to Phenomenal Gourmet Eat-In Kitchen w/ 42" Custom Cabinets, Granite Counters, Beautiful Hardwood Floor, SS Appliances, Huge Island, Pendant Lights, Large Dining Area with wall of windows letting the sunshine in, with sliding doors that open to Sunroom. Deluxe Primary Suite with hardwood floors and tray ceiling features and En Suite Luxury Bath boasting Glass Walk-In Shower, and Huge Walk in Closet. Generous Bedrooms 2 & 3 w/Flexibility to Utilize Either As Den or Office. Enormous Deep Pour Basement Ready To Finish. First floor extra large laundry room is so convenient. Wonderful Neighborhood with Clubhouse, Pool, Tennis Courts & Parks. Highly Sought After Burlington 301 School District. Truly Better Than New. Overstreet Builders. Sellers will either need time to purchase another house or a post-closing possession until they are able to close on another house.
Zillow last checked: 8 hours ago
Listing updated: June 10, 2023 at 01:03am
Listing courtesy of:
Mary K Wright 630-965-6098,
@properties Christie's International Real Estate
Bought with:
Michael Zwemke
Charles Rutenberg Realty of IL
Source: MRED as distributed by MLS GRID,MLS#: 11748451
Facts & features
Interior
Bedrooms & bathrooms
- Bedrooms: 3
- Bathrooms: 2
- Full bathrooms: 2
Primary bedroom
- Features: Flooring (Hardwood), Bathroom (Full)
- Level: Main
- Area: 221 Square Feet
- Dimensions: 13X17
Bedroom 2
- Features: Flooring (Hardwood)
- Level: Main
- Area: 143 Square Feet
- Dimensions: 11X13
Bedroom 3
- Features: Flooring (Hardwood)
- Level: Main
- Area: 132 Square Feet
- Dimensions: 11X12
Dining room
- Features: Flooring (Hardwood)
- Level: Main
- Area: 176 Square Feet
- Dimensions: 16X11
Enclosed porch
- Level: Main
- Area: 180 Square Feet
- Dimensions: 15X12
Foyer
- Level: Main
- Area: 42 Square Feet
- Dimensions: 6X7
Kitchen
- Features: Kitchen (Eating Area-Breakfast Bar), Flooring (Hardwood)
- Level: Main
- Area: 340 Square Feet
- Dimensions: 20X17
Laundry
- Level: Main
- Area: 200 Square Feet
- Dimensions: 20X10
Living room
- Features: Flooring (Hardwood)
- Level: Main
- Area: 345 Square Feet
- Dimensions: 15X23
Walk in closet
- Level: Main
- Area: 65 Square Feet
- Dimensions: 13X5
Heating
- Natural Gas
Cooling
- Central Air
Appliances
- Included: Range, Microwave, Dishwasher, Refrigerator, Washer, Dryer, Stainless Steel Appliance(s)
- Laundry: Main Level, Gas Dryer Hookup
Features
- Cathedral Ceiling(s), Walk-In Closet(s)
- Flooring: Hardwood
- Windows: Screens
- Basement: Unfinished,Full
Interior area
- Total structure area: 4,168
- Total interior livable area: 2,084 sqft
Property
Parking
- Total spaces: 2
- Parking features: Asphalt, Concrete, On Site, Garage Owned, Attached, Garage
- Attached garage spaces: 2
Accessibility
- Accessibility features: No Disability Access
Features
- Stories: 1
Lot
- Size: 10,019 sqft
Details
- Parcel number: 0512252003
- Special conditions: None
Construction
Type & style
- Home type: SingleFamily
- Architectural style: Ranch
- Property subtype: Single Family Residence
Materials
- Vinyl Siding, Stone
- Foundation: Concrete Perimeter
- Roof: Asphalt
Condition
- New construction: No
- Year built: 2015
Utilities & green energy
- Sewer: Public Sewer
- Water: Public
Community & neighborhood
Community
- Community features: Clubhouse, Park, Pool, Tennis Court(s), Lake, Curbs, Sidewalks, Street Lights, Street Paved
Location
- Region: Elgin
- Subdivision: Highland Woods
HOA & financial
HOA
- Has HOA: Yes
- HOA fee: $80 monthly
- Services included: Clubhouse, Pool
Other
Other facts
- Listing terms: Cash
- Ownership: Fee Simple w/ HO Assn.
Price history
| Date | Event | Price |
|---|---|---|
| 6/8/2023 | Sold | $405,000+14.7%$194/sqft |
Source: | ||
| 12/21/2015 | Sold | $353,000+464.8%$169/sqft |
Source: Public Record Report a problem | ||
| 8/12/2015 | Sold | $62,500$30/sqft |
Source: Public Record Report a problem | ||
Public tax history
| Year | Property taxes | Tax assessment |
|---|---|---|
| 2024 | $12,297 +35.7% | $158,794 +10.5% |
| 2023 | $9,062 -7.1% | $143,640 +17.9% |
| 2022 | $9,757 -4% | $121,813 +3.5% |
Find assessor info on the county website
Neighborhood: 60124
Nearby schools
GreatSchools rating
- 8/10Country Trails Elementary SchoolGrades: PK-5Distance: 0.5 mi
- 7/10Prairie Knolls Middle SchoolGrades: 6-7Distance: 1.9 mi
- 8/10Central High SchoolGrades: 9-12Distance: 5.7 mi
Schools provided by the listing agent
- Elementary: Country Trails Elementary School
- Middle: Prairie Knolls Middle School
- High: Central High School
- District: 301
Source: MRED as distributed by MLS GRID. This data may not be complete. We recommend contacting the local school district to confirm school assignments for this home.
Get a cash offer in 3 minutes
Find out how much your home could sell for in as little as 3 minutes with a no-obligation cash offer.
Estimated market value$498,800
Get a cash offer in 3 minutes
Find out how much your home could sell for in as little as 3 minutes with a no-obligation cash offer.
Estimated market value
$498,800


