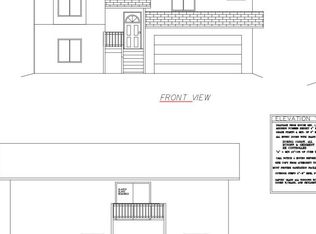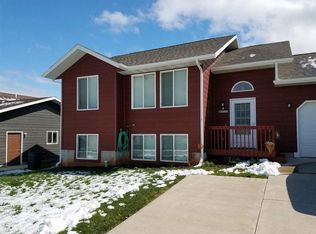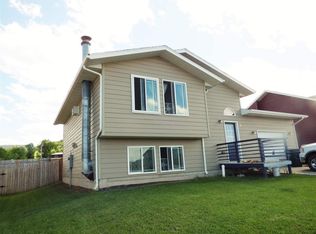New 4800 walkout ranch townhome duplex that backs up to a lovely private park - perfect rental property or partial rental! Open concept on the main floor with delightful kitchen boasting lots of cabinets, oodles of countertop space, a substantial dining area, and striking wood floors that extend into the spacious living room. Main floor upper units also highlights 3 great-sized bedrooms and 2 bathrooms, including a dreamy master suite with its own full bathroom. Walkout basement lower units has its own entrance and hosts 2 bedrooms, 1 bathroom, and kitchenette.
This property is off market, which means it's not currently listed for sale or rent on Zillow. This may be different from what's available on other websites or public sources.



