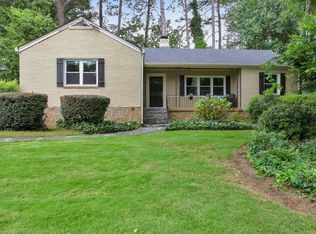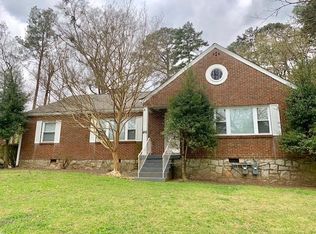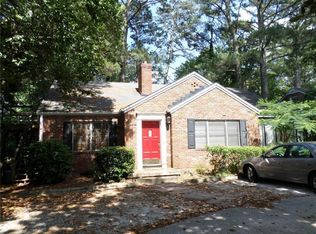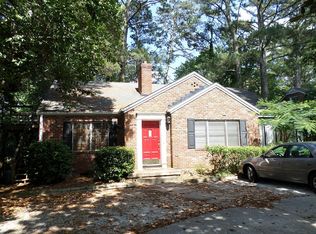Best Of Decatur. Fab 3BR/2BA home in the quiet sought after neighborhood of Clairmont Heights, Decatur is where you want to be! This charming home has Hardwds thru-out with Open-Floor Plan to entertain family/friends while cooking in renovated kitchen with new appliances w/quartz counter-tops too. Gorgeous views, from thru the Sun-room to backyrd or from living room to the manicured front lawn with perfected landscape! Master BR is big enough for your King-bed, large walk-in closet,bath with custom lighting. 2-more big BR for family/guests or home office as well. Beautiful designer hall bath with custom lighting as well. Also featuring big laundry w/state of the art washer/dryer and a rinsing sink to work on stains! Garden style fenced in back-yard for the kids or dog to play in safely. Park in your 2-Car Garage and long driveway with plenty of room for guests. The best part of Clairmont Heights is it's walkability to restaurants, shops, or Publix grocery. Come enjoy the Best of Decatur!
This property is off market, which means it's not currently listed for sale or rent on Zillow. This may be different from what's available on other websites or public sources.



