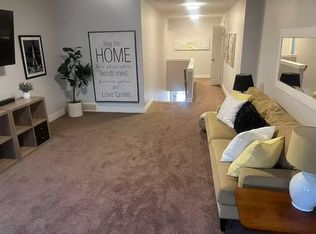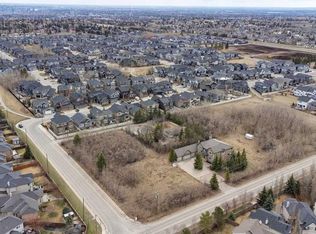RENT: $4500 (Utilities are not included)DAMAGE DEPOSIT: $4500AVAILABLE JULY 1, 2025Welcome home to a beautiful executive 5Br/3.5 bath home in the upscale West Springs community of SW Calgary. The Main floor features an open concept plan with a bright and large Living room, Kitchen, casual nook or sitting room off the kitchen, a formal Dining room, half bathroom and mudroom/laundry. The Kitchen houses all major appliances (stainless steel), granite countertops, ample white cabinets and a corner pantry. Off the kitchen and nook, there is access to the two-tier deck and large fully fenced backyard backing onto green space. The Upper Floor offers a total of 4 Bedrooms including the Master bed with a private ensuite + his & her walk-in closets, and a 4 Pc Full Bathroom. The Basement is fully finished with a huge Recreation room, 5th Bedroom and a 4 Pc Full Bathroom.The home is ideally located close to all amenities on 85th Street SW and Aspen Landing, Schools, Transit (69 St Station), Bow Tr., new Stoney Tr exit etc.West Springs is a residential neighbourhood in the south-west quadrant of Calgary, Alberta. It is located at the western edge of the city, and is bordered to the west by the acreages and estate homes of Springbank. To the east it is bounded by 69 Street W, to the south by Bow Trail and to the north by the community of Cougar Ridge and the Canada Olympic Park.- Covered parking- Convenience store- Air conditioner- Fridge- Stove- Washer in suite- Dishwasher available- Balconies- Carpeted floors- In-suite storage- Walk-in closets- Dryer in suite- Private yard- Microwave- Fireplace- Public transit- Shopping nearby- Parks nearby- Schools nearby- No Smoking allowed- Vinyl Plank Floors
This property is off market, which means it's not currently listed for sale or rent on Zillow. This may be different from what's available on other websites or public sources.

