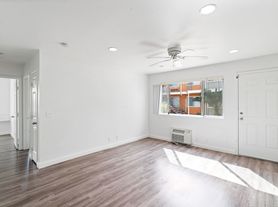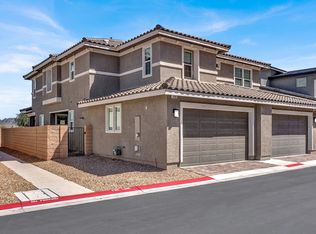Please note, our homes are available on a first-come, first-serve basis and are not reserved until the holding fee agreement is signed and the holding fee is paid by the primary applicant.
This home features Progress Smart Home - Progress Residential's smart home app, which allows you to control the home securely from any of your devices.
This home is priced to rent and won't be around for long. Apply now, while we make this home ready for you, or call to arrange a meeting with your local Progress Residential leasing specialist today.
This lovely rental home located in the Desert Inn Master Plan neighborhood of Las Vegas boasts a two-car garage and a back patio perfect for outdoor dining. The airy 1,749-square-foot layout includes two generous bedrooms with carpeting, a shared full and half bathroom and a large master suite with its own private bathroom. With an open floor plan, you'll discover an expansive living room with a charming fireplace highlighted with an extended mantel where you can display your favorite pictures. Adjacent is a beautiful kitchen with recessed lighting, stainless steel appliances and a breakfast bar that provides both extra counter space and seating for casual dining. Adjoining is a sunlit dining area with side-by-side windows to let in ample light. Out back, the walled-in backyard is xeriscaped for practicality. Schedule your tour today.
House for rent
$2,064/mo
6460 Hamilton Grove Ave, Las Vegas, NV 89122
3beds
1,749sqft
This listing now includes required monthly fees in the total price. Learn more
Single family residence
Available Mon Oct 20 2025
Cats, small dogs OK
Ceiling fan
In unit laundry
Attached garage parking
Fireplace
What's special
Two-car garageBack patioBeautiful kitchenExtended mantelRecessed lightingStainless steel appliancesSunlit dining area
- 61 days |
- -- |
- -- |
Travel times
Looking to buy when your lease ends?
Consider a first-time homebuyer savings account designed to grow your down payment with up to a 6% match & 3.83% APY.
Facts & features
Interior
Bedrooms & bathrooms
- Bedrooms: 3
- Bathrooms: 2
- Full bathrooms: 2
Heating
- Fireplace
Cooling
- Ceiling Fan
Appliances
- Laundry: Contact manager
Features
- Ceiling Fan(s), Walk-In Closet(s)
- Flooring: Laminate
- Windows: Window Coverings
- Has fireplace: Yes
Interior area
- Total interior livable area: 1,749 sqft
Property
Parking
- Parking features: Attached, Garage
- Has attached garage: Yes
- Details: Contact manager
Features
- Patio & porch: Patio
- Exterior features: 2 Story, Eat-in Kitchen, Flooring: Laminate, Kitchen Island, Loft, Near Parks, Near Retail, Oversized Bathtub, Quartz Countertops, Smart Home, Stainless Steel Appliances
- Fencing: Fenced Yard
Details
- Parcel number: 16115714006
Construction
Type & style
- Home type: SingleFamily
- Property subtype: Single Family Residence
Community & HOA
Location
- Region: Las Vegas
Financial & listing details
- Lease term: Contact For Details
Price history
| Date | Event | Price |
|---|---|---|
| 10/5/2025 | Price change | $2,065-0.5%$1/sqft |
Source: Zillow Rentals | ||
| 10/4/2025 | Price change | $2,075-1.4%$1/sqft |
Source: Zillow Rentals | ||
| 10/1/2025 | Price change | $2,105+1%$1/sqft |
Source: Zillow Rentals | ||
| 9/24/2025 | Price change | $2,085-0.5%$1/sqft |
Source: Zillow Rentals | ||
| 9/23/2025 | Price change | $2,095-0.5%$1/sqft |
Source: Zillow Rentals | ||

