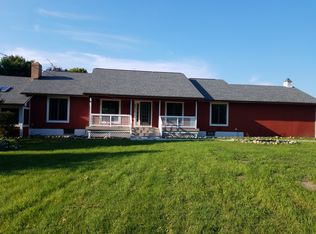Sold for $275,000
$275,000
6460 Hogan Rd, Fenton, MI 48430
3beds
1,708sqft
Single Family Residence
Built in 1967
2.28 Acres Lot
$274,300 Zestimate®
$161/sqft
$1,800 Estimated rent
Home value
$274,300
$250,000 - $302,000
$1,800/mo
Zestimate® history
Loading...
Owner options
Explore your selling options
What's special
****Multiple Offers Received - Highest and Best Due Sunday 8/17/25 By 1pm**** Welcome to this charming 3 bedroom ranch in Fenton with Hartland schools! Nestled on over 2 acres, the property offers both privacy and space, with mature trees creating a peaceful, secluded setting. Inside, the spacious living room features hardwood floors that carry throughout most of the home and flows effortlessly into the dining area and kitchen, which boasts ample counter space, generous storage, and sliding glass doors leading to the back deck, perfect for relaxing or entertaining. All three bedrooms are comfortably sized and share a well-appointed full bath on the main level. The finished basement adds even more living space, ideal for gatherings, hobbies, or additional storage. A 3 car attached garage completes this inviting home. Don’t miss your chance to make it yours!
Zillow last checked: 8 hours ago
Listing updated: September 10, 2025 at 03:25am
Listed by:
Katherine Carignan 248-719-9577,
KW Realty Livingston
Bought with:
Janelle Pfeiffer
Berkshire Hathaway HomeServices Kee Realty Brown
Source: Realcomp II,MLS#: 20251025974
Facts & features
Interior
Bedrooms & bathrooms
- Bedrooms: 3
- Bathrooms: 1
- Full bathrooms: 1
Primary bedroom
- Level: Entry
- Area: 144
- Dimensions: 12 X 12
Bedroom
- Level: Entry
- Area: 108
- Dimensions: 9 X 12
Bedroom
- Level: Entry
- Area: 99
- Dimensions: 9 X 11
Other
- Level: Entry
- Area: 50
- Dimensions: 5 X 10
Kitchen
- Level: Entry
- Area: 170
- Dimensions: 17 X 10
Living room
- Level: Entry
- Area: 160
- Dimensions: 10 X 16
Heating
- Forced Air, Propane
Cooling
- Ceiling Fans, Window Units
Appliances
- Included: Dishwasher, Dryer, Free Standing Electric Range, Free Standing Refrigerator, Microwave, Washer
- Laundry: Gas Dryer Hookup, Washer Hookup
Features
- Basement: Full,Partially Finished
- Has fireplace: No
Interior area
- Total interior livable area: 1,708 sqft
- Finished area above ground: 1,008
- Finished area below ground: 700
Property
Parking
- Total spaces: 3
- Parking features: Three Car Garage, Attached, Driveway, Electricityin Garage
- Attached garage spaces: 3
Features
- Levels: One
- Stories: 1
- Entry location: GroundLevelwSteps
- Patio & porch: Deck
- Exterior features: Awnings, Lighting
- Pool features: None
Lot
- Size: 2.28 Acres
- Dimensions: 165 x 681 x 143 x 681
Details
- Additional structures: Sheds, Sheds Allowed, Stables
- Parcel number: 0314200006
- Special conditions: Short Sale No,Standard
Construction
Type & style
- Home type: SingleFamily
- Architectural style: Ranch
- Property subtype: Single Family Residence
Materials
- Aluminum Siding
- Foundation: Basement, Block, Sump Pump
- Roof: Asphalt
Condition
- New construction: No
- Year built: 1967
Utilities & green energy
- Sewer: Septic Tank
- Water: Well
Community & neighborhood
Location
- Region: Fenton
Other
Other facts
- Listing agreement: Exclusive Right To Sell
- Listing terms: Cash,Conventional,FHA,Va Loan
Price history
| Date | Event | Price |
|---|---|---|
| 9/10/2025 | Sold | $275,000+5.8%$161/sqft |
Source: | ||
| 8/18/2025 | Pending sale | $260,000$152/sqft |
Source: | ||
| 8/15/2025 | Listed for sale | $260,000$152/sqft |
Source: | ||
Public tax history
| Year | Property taxes | Tax assessment |
|---|---|---|
| 2025 | -- | $109,900 -7.8% |
| 2024 | -- | $119,200 +7.5% |
| 2023 | -- | $110,900 +14.7% |
Find assessor info on the county website
Neighborhood: 48430
Nearby schools
GreatSchools rating
- 8/10Hartland Village Elementary SchoolGrades: K-4Distance: 7.5 mi
- 8/10Hartland M.S. At Ore CreekGrades: 7-8Distance: 7.7 mi
- 7/10Hartland High SchoolGrades: 8-12Distance: 7.9 mi
Get a cash offer in 3 minutes
Find out how much your home could sell for in as little as 3 minutes with a no-obligation cash offer.
Estimated market value$274,300
Get a cash offer in 3 minutes
Find out how much your home could sell for in as little as 3 minutes with a no-obligation cash offer.
Estimated market value
$274,300
