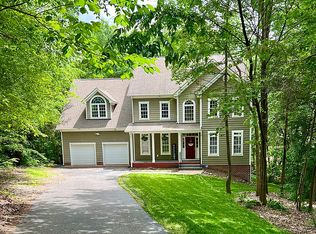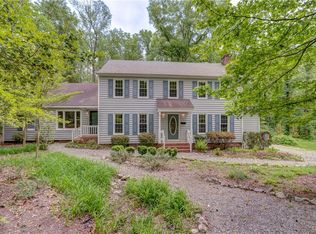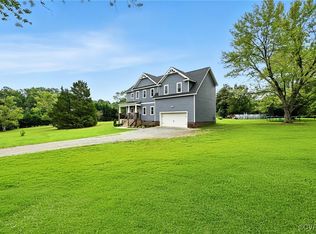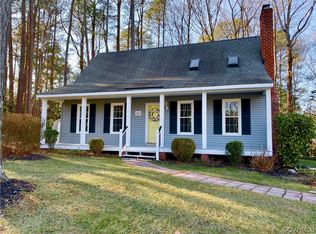Sold for $493,830 on 09/17/25
$493,830
6460 Quinlynn Pl, Midlothian, VA 23112
3beds
1,476sqft
Single Family Residence
Built in 2025
-- sqft lot
$498,500 Zestimate®
$335/sqft
$-- Estimated rent
Home value
$498,500
$464,000 - $533,000
Not available
Zestimate® history
Loading...
Owner options
Explore your selling options
What's special
MOVE IN BEFORE SCHOOL STARTS! Welcome to The Kershaw! This two-story home includes 3 bedrooms and 2.5 bathrooms. Each bedroom includes a walk-in closet. The first floor features a large family room with a fireplace and also includes a home office. The kitchen features granite countertops, ample cabinet space, and an eat-in area that opens out to the covered porch. This home also features a two-car garage. Go up the hardwood steps and you're greeted by the spacious loft that leads into the secondary bedrooms and second bathroom. The primary bedroom and laundry room are located down the hall. The primary bedroom features a massive walk-in closet, while the primary bathroom features a large shower, linen closet, and double vanities. This one won't last long! *Photos are of the actual home*
Zillow last checked: 8 hours ago
Listing updated: September 19, 2025 at 09:02am
Listed by:
Stephanie Harding 804-314-8666,
Providence Hill Real Estate,
Nikki Axman 302-528-0354,
Providence Hill Real Estate
Bought with:
April Pillsbury, 0225243235
EXP Realty LLC
Source: CVRMLS,MLS#: 2502377 Originating MLS: Central Virginia Regional MLS
Originating MLS: Central Virginia Regional MLS
Facts & features
Interior
Bedrooms & bathrooms
- Bedrooms: 3
- Bathrooms: 3
- Full bathrooms: 2
- 1/2 bathrooms: 1
Other
- Description: Tub & Shower
- Level: Second
Half bath
- Level: First
Heating
- Natural Gas, Zoned
Cooling
- Zoned
Appliances
- Included: Dishwasher, Electric Cooking, Microwave, Range
Features
- Fireplace, Granite Counters, High Ceilings
- Flooring: Partially Carpeted, Vinyl
- Has basement: No
- Attic: Access Only
- Number of fireplaces: 1
- Fireplace features: Gas
Interior area
- Total interior livable area: 1,476 sqft
- Finished area above ground: 1,476
Property
Parking
- Total spaces: 2
- Parking features: Attached, Direct Access, Garage
- Attached garage spaces: 2
Features
- Levels: Two
- Stories: 2
- Patio & porch: Deck, Front Porch
- Pool features: None
Details
- Parcel number: 716673313000000
- Special conditions: Corporate Listing
Construction
Type & style
- Home type: SingleFamily
- Architectural style: Two Story
- Property subtype: Single Family Residence
Materials
- Drywall, Frame, HardiPlank Type
Condition
- New Construction,Under Construction
- New construction: Yes
- Year built: 2025
Utilities & green energy
- Sewer: Public Sewer
- Water: Public
Community & neighborhood
Community
- Community features: Home Owners Association
Location
- Region: Midlothian
- Subdivision: Cottages At Millwood
HOA & financial
HOA
- Has HOA: Yes
- HOA fee: $119 monthly
- Services included: Common Areas, Trash
Other
Other facts
- Ownership: Corporate
- Ownership type: Corporation
Price history
| Date | Event | Price |
|---|---|---|
| 9/17/2025 | Sold | $493,830-1%$335/sqft |
Source: | ||
| 8/14/2025 | Pending sale | $499,000$338/sqft |
Source: | ||
| 7/29/2025 | Price change | $499,000-2.9%$338/sqft |
Source: | ||
| 2/11/2025 | Price change | $513,9490%$348/sqft |
Source: | ||
| 2/1/2025 | Price change | $514,069+0%$348/sqft |
Source: | ||
Public tax history
| Year | Property taxes | Tax assessment |
|---|---|---|
| 2025 | $979 | $110,000 |
Find assessor info on the county website
Neighborhood: 23112
Nearby schools
GreatSchools rating
- 6/10Swift Creek Elementary SchoolGrades: PK-5Distance: 1 mi
- 5/10Swift Creek Middle SchoolGrades: 6-8Distance: 1.1 mi
- 6/10Clover Hill High SchoolGrades: 9-12Distance: 1.5 mi
Schools provided by the listing agent
- Elementary: Woolridge
- Middle: Tomahawk Creek
- High: Cosby
Source: CVRMLS. This data may not be complete. We recommend contacting the local school district to confirm school assignments for this home.
Get a cash offer in 3 minutes
Find out how much your home could sell for in as little as 3 minutes with a no-obligation cash offer.
Estimated market value
$498,500
Get a cash offer in 3 minutes
Find out how much your home could sell for in as little as 3 minutes with a no-obligation cash offer.
Estimated market value
$498,500



