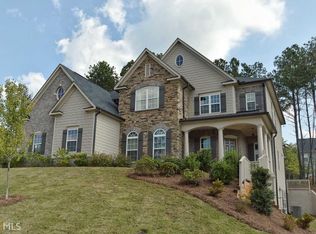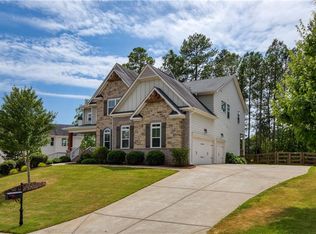Closed
$606,000
6460 Valley Crossing Way, Cumming, GA 30028
4beds
3,200sqft
Single Family Residence, Residential
Built in 2015
0.33 Acres Lot
$603,800 Zestimate®
$189/sqft
$2,367 Estimated rent
Home value
$603,800
$568,000 - $640,000
$2,367/mo
Zestimate® history
Loading...
Owner options
Explore your selling options
What's special
Welcome Home to Comfort, Elegance, and Endless Possibilities! From the moment you arrive, this stunning brick-front ranch captivates with timeless curb appeal, a welcoming front entry, and an inviting warmth that continues throughout. Step inside to gleaming hardwood floors, soaring ceilings, and sun-drenched living spaces accented by stately columns, elegant wainscoting, and intricate crown molding—all testaments to exceptional craftsmanship. The open-concept design flows effortlessly from room to room, perfect for both relaxed family living and elegant entertaining. At the heart of the home, the Chef’s Kitchen shines with state-of-the-art stainless steel appliances, a custom tile backsplash, expansive counters, an oversized island with bar seating, and a spacious walk-in pantry—truly a dream for any cook. The kitchen opens seamlessly into the fireside family room, where laughter and conversation fill the air, and continues into a beautiful formal dining room ideal for holiday gatherings or cozy dinner parties. When it’s time to unwind, retreat to the luxurious owner’s suite featuring a private sitting area, dramatic coffered ceiling, and a spa-inspired bath with double vanities, a soaking tub, and a dual-entry shower—your own personal sanctuary. Generous secondary bedrooms offer comfort for family or guests, while the large laundry room with washer and dryer included adds everyday ease. Downstairs, the finished basement expands your possibilities with a sprawling living area, a full bath, an oversized bedroom, and a versatile flex room—perfect for a media lounge, gym, or home office. Step outside to the serene backyard oasis where a remote-controlled retractable awning shades your patio, and birdsong drifts through the trees. Nestled in the highly sought-after Parkstone community—known for its top-rated schools, resort-style amenities, and proximity to shopping, dining, and parks—this home embodies the best of refined comfort and modern living. With so much to offer, you’ll want to call this one home before it’s gone!
Zillow last checked: 8 hours ago
Listing updated: November 11, 2025 at 10:54pm
Listing Provided by:
JOHN R COOK,
Keller Williams Realty Community Partners
Bought with:
LINDA S BUCKINGHAM, 243258
RE/MAX Around Atlanta Realty
Source: FMLS GA,MLS#: 7661207
Facts & features
Interior
Bedrooms & bathrooms
- Bedrooms: 4
- Bathrooms: 3
- Full bathrooms: 3
- Main level bathrooms: 2
- Main level bedrooms: 3
Primary bedroom
- Features: Master on Main, Oversized Master, Sitting Room
- Level: Master on Main, Oversized Master, Sitting Room
Bedroom
- Features: Master on Main, Oversized Master, Sitting Room
Primary bathroom
- Features: Double Shower, Double Vanity, Separate His/Hers, Separate Tub/Shower
Dining room
- Features: Separate Dining Room
Kitchen
- Features: Breakfast Bar, Cabinets White, Kitchen Island, Pantry Walk-In, Solid Surface Counters
Heating
- Central
Cooling
- Ceiling Fan(s), Central Air
Appliances
- Included: Dishwasher, Disposal, Double Oven, Dryer, Gas Cooktop, Gas Oven, Gas Water Heater, Microwave, Refrigerator, Washer
- Laundry: Main Level
Features
- Bookcases, Entrance Foyer, High Ceilings 10 ft Main, High Speed Internet, Tray Ceiling(s), Walk-In Closet(s)
- Flooring: Ceramic Tile, Hardwood
- Windows: None
- Basement: Finished,Finished Bath,Interior Entry
- Attic: Pull Down Stairs
- Number of fireplaces: 1
- Fireplace features: Brick, Factory Built, Family Room, Gas Log
- Common walls with other units/homes: No Common Walls
Interior area
- Total structure area: 3,200
- Total interior livable area: 3,200 sqft
Property
Parking
- Total spaces: 2
- Parking features: Attached, Garage, Garage Faces Side, Kitchen Level
- Attached garage spaces: 2
Accessibility
- Accessibility features: None
Features
- Levels: One
- Stories: 1
- Patio & porch: Deck, Front Porch
- Exterior features: Rain Gutters, Rear Stairs
- Pool features: None
- Spa features: None
- Fencing: None
- Has view: Yes
- View description: Other
- Waterfront features: None
- Body of water: None
Lot
- Size: 0.33 Acres
- Features: Back Yard, Landscaped
Details
- Additional structures: None
- Parcel number: 093 078
- Other equipment: None
- Horse amenities: None
Construction
Type & style
- Home type: SingleFamily
- Architectural style: Ranch
- Property subtype: Single Family Residence, Residential
Materials
- Brick Front, HardiPlank Type
- Foundation: Concrete Perimeter
- Roof: Shingle
Condition
- Resale
- New construction: No
- Year built: 2015
Utilities & green energy
- Electric: 110 Volts, 220 Volts
- Sewer: Public Sewer
- Water: Public
- Utilities for property: Cable Available, Electricity Available, Natural Gas Available, Phone Available, Sewer Available, Underground Utilities, Water Available
Green energy
- Energy efficient items: None
- Energy generation: None
Community & neighborhood
Security
- Security features: Closed Circuit Camera(s), Smoke Detector(s)
Community
- Community features: Clubhouse, Fishing, Homeowners Assoc, Lake, Playground, Sidewalks, Tennis Court(s)
Location
- Region: Cumming
- Subdivision: Parkstone
HOA & financial
HOA
- Has HOA: Yes
- HOA fee: $800 annually
- Services included: Swim, Tennis
Other
Other facts
- Road surface type: Asphalt
Price history
| Date | Event | Price |
|---|---|---|
| 11/6/2025 | Sold | $606,000-1.5%$189/sqft |
Source: | ||
| 10/17/2025 | Pending sale | $615,000$192/sqft |
Source: | ||
| 10/6/2025 | Listed for sale | $615,000-3.1%$192/sqft |
Source: | ||
| 10/1/2025 | Listing removed | $635,000$198/sqft |
Source: | ||
| 8/7/2025 | Price change | $635,000-2.3%$198/sqft |
Source: | ||
Public tax history
| Year | Property taxes | Tax assessment |
|---|---|---|
| 2024 | $1,101 +10.2% | $244,820 +6.7% |
| 2023 | $998 -7.9% | $229,344 +22.5% |
| 2022 | $1,085 +0.7% | $187,208 +4.8% |
Find assessor info on the county website
Neighborhood: Parkstone
Nearby schools
GreatSchools rating
- 7/10Matt Elementary SchoolGrades: PK-5Distance: 2.4 mi
- 6/10Liberty Middle SchoolGrades: 6-8Distance: 2.5 mi
- 8/10North Forsyth High SchoolGrades: 9-12Distance: 4.3 mi
Schools provided by the listing agent
- Elementary: Matt
- Middle: Liberty - Forsyth
- High: North Forsyth
Source: FMLS GA. This data may not be complete. We recommend contacting the local school district to confirm school assignments for this home.
Get a cash offer in 3 minutes
Find out how much your home could sell for in as little as 3 minutes with a no-obligation cash offer.
Estimated market value
$603,800
Get a cash offer in 3 minutes
Find out how much your home could sell for in as little as 3 minutes with a no-obligation cash offer.
Estimated market value
$603,800

