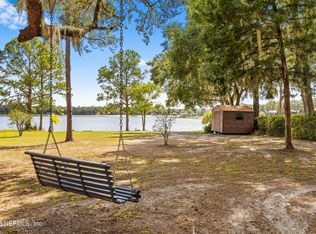Spacious, Open & Light best describes this beautiful brick lakefront home situated directly on the clear water shore of Lake Hutchinson. This extraordinary custom home offers 3463 sq ft of living area with a vaulted entry, four bedroom, 3 1/2 baths, a gourmet kitchen featuring commercial grade Viking gas range, stainless steel oven and farmhouse apron sink, fireplace, luxury master suite with a huge deck with awesome views across the lake. Storage for the toys include a five car garage (two attached, three detached), winding circular drive all on almost 2 acres of land. Full house Generac generator. Your opportunity to enjoy luxury living and a piece of paradise at an affordable price. (WH-301)
This property is off market, which means it's not currently listed for sale or rent on Zillow. This may be different from what's available on other websites or public sources.
