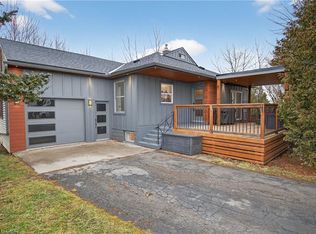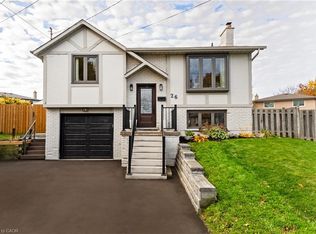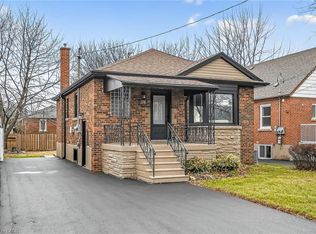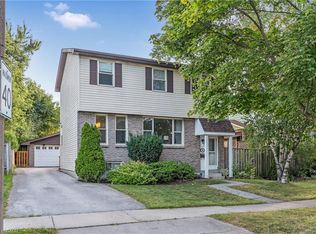6461 Dickenson Rd E, Hamilton, ON L0R 1P0
What's special
- 142 days |
- 12 |
- 1 |
Likely to sell faster than
Zillow last checked: 8 hours ago
Listing updated: December 19, 2025 at 03:33pm
Jake Roberts, Salesperson,
Royal LePage State Realty Inc.,
Kevin Girard, Salesperson,
Royal LePage State Realty Inc.
Facts & features
Interior
Bedrooms & bathrooms
- Bedrooms: 5
- Bathrooms: 3
- Full bathrooms: 2
- 1/2 bathrooms: 1
- Main level bathrooms: 2
- Main level bedrooms: 3
Other
- Level: Main
Bedroom
- Level: Main
Bedroom
- Level: Main
Bedroom
- Level: Basement
Bedroom
- Level: Basement
Bathroom
- Features: 5+ Piece
- Level: Main
Bathroom
- Features: 2-Piece
- Level: Main
Bathroom
- Features: 3-Piece
- Level: Basement
Dining room
- Features: Walkout to Balcony/Deck
- Level: Main
Family room
- Level: Basement
Great room
- Features: Fireplace
- Level: Main
Kitchen
- Level: Main
Kitchen
- Features: Walkout to Balcony/Deck
- Level: Main
Laundry
- Level: Basement
Living room
- Features: Bay Window, Fireplace
- Level: Main
Recreation room
- Level: Basement
Storage
- Level: Main
Storage
- Level: Basement
Utility room
- Level: Basement
Heating
- Forced Air
Cooling
- Central Air
Appliances
- Included: Bar Fridge, Water Heater, Dishwasher, Dryer, Freezer, Gas Oven/Range, Gas Stove, Microwave, Range Hood, Refrigerator, Stove, Washer
- Laundry: In Basement, Sink
Features
- High Speed Internet, Auto Garage Door Remote(s), Ceiling Fan(s), Floor Drains, In-law Capability, Sewage Pump, Upgraded Insulation, Work Bench
- Windows: Window Coverings
- Basement: Walk-Up Access,Full,Finished,Sump Pump
- Number of fireplaces: 2
- Fireplace features: Electric, Family Room, Living Room
Interior area
- Total structure area: 2,702
- Total interior livable area: 1,451 sqft
- Finished area above ground: 1,451
- Finished area below ground: 1,251
Video & virtual tour
Property
Parking
- Total spaces: 9
- Parking features: Attached Garage, Garage Door Opener, Asphalt, Built-In, Gravel, Inside Entrance, Private Drive Double Wide, RV / Truck Parking, Guest
- Attached garage spaces: 2
- Uncovered spaces: 7
Features
- Patio & porch: Deck, Patio, Porch
- Exterior features: Awning(s), Canopy, Landscape Lighting, Landscaped, Lighting, Privacy, Private Entrance
- Has view: Yes
- View description: Clear, Panoramic, Pasture, Skyline
- Waterfront features: Access to Water
- Frontage type: South
- Frontage length: 75.16
Lot
- Size: 0.35 Acres
- Dimensions: 75.16 x 200.43
- Features: Rural, Rectangular, Paved, Airport, Ample Parking, Arts Centre, Beach, Business Centre, Campground, Dog Park, City Lot, Near Golf Course, Highway Access, Hospital, Library, Major Highway, Park, Place of Worship, Rec./Community Centre, Regional Mall, School Bus Route, Schools, Trails, View from Escarpment
- Topography: Dry,Flat,Flat Site,Level
Details
- Additional structures: Gazebo
- Parcel number: 173890007
- Zoning: A1
Construction
Type & style
- Home type: SingleFamily
- Architectural style: Bungalow
- Property subtype: Single Family Residence, Residential
Materials
- Aluminum Siding, Brick, Cement Siding, Block, Metal/Steel Siding, Stone, Stucco, Vinyl Siding
- Foundation: Block
- Roof: Asphalt Shing
Condition
- 51-99 Years
- New construction: No
- Year built: 1963
Utilities & green energy
- Sewer: Septic Tank
- Water: Municipal-Metered
- Utilities for property: Cable Connected, Cell Service, Electricity Connected, Fibre Optics, Garbage/Sanitary Collection, Natural Gas Connected, Recycling Pickup, Phone Connected
Community & HOA
Community
- Security: Carbon Monoxide Detector, Smoke Detector, Carbon Monoxide Detector(s), Smoke Detector(s)
Location
- Region: Hamilton
Financial & listing details
- Price per square foot: C$689/sqft
- Annual tax amount: C$7,063
- Date on market: 9/3/2025
- Inclusions: Carbon Monoxide Detector, Dishwasher, Dryer, Freezer, Garage Door Opener, Gas Oven/Range, Gas Stove, Microwave, Range Hood, Refrigerator, Smoke Detector, Stove, Washer, Window Coverings, Gazebo, Squat Rack
- Exclusions: Bar Fridge In Dining Room
- Electric utility on property: Yes
(905) 648-4451
By pressing Contact Agent, you agree that the real estate professional identified above may call/text you about your search, which may involve use of automated means and pre-recorded/artificial voices. You don't need to consent as a condition of buying any property, goods, or services. Message/data rates may apply. You also agree to our Terms of Use. Zillow does not endorse any real estate professionals. We may share information about your recent and future site activity with your agent to help them understand what you're looking for in a home.
Price history
Price history
| Date | Event | Price |
|---|---|---|
| 12/19/2025 | Contingent | C$999,900C$689/sqft |
Source: ITSO #40765619 Report a problem | ||
| 10/27/2025 | Price change | C$999,900-4.6%C$689/sqft |
Source: ITSO #40765619 Report a problem | ||
| 10/9/2025 | Price change | C$1,048,000-4.6%C$722/sqft |
Source: ITSO #40765619 Report a problem | ||
| 9/15/2025 | Price change | C$1,098,000-7.6%C$757/sqft |
Source: ITSO #40765619 Report a problem | ||
| 9/3/2025 | Listed for sale | C$1,188,000+18.9%C$819/sqft |
Source: ITSO #40765619 Report a problem | ||
Public tax history
Public tax history
Tax history is unavailable.Climate risks
Neighborhood: L0R
Nearby schools
GreatSchools rating
No schools nearby
We couldn't find any schools near this home.
Schools provided by the listing agent
- Elementary: Corpus Christi, Ray Lewis Elementary
- High: Nora Frances Henderson, Bishop Ryan
Source: ITSO. This data may not be complete. We recommend contacting the local school district to confirm school assignments for this home.



