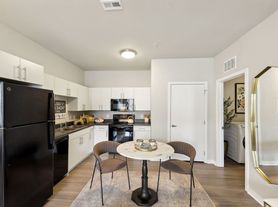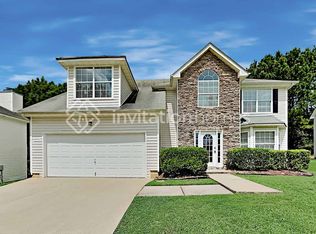Welcome to your next home.- a spacious and beautifully maintained 4-bedroom, 2.5-bath home with a master suite on the main level, located in the highly sought-after Lakes at Cedar Grove community! Step inside to discover bright, open living spaces including a formal dining room, formal living room, and a large family room with a cozy fireplace. The open kitchen features an island, ample cabinet space, and stainless steel and black appliances - perfect for cooking and entertaining. The owner's suite on the main floor offers a spa-inspired bath with a soaking tub, separate shower, dual vanities, and walk-in closets. Upstairs, you'll find spacious guest bedrooms, a loft area, and a full bath - ideal for family, guests, or a home office. Enjoy outdoor living at its best with a covered patio overlooking the lake and a large corner lot that provides added space and privacy. The Lakes at Cedar Grove community offers resort-style amenities, including a swimming pool, tennis courts, walking trails, parks, playgrounds, and multiple scenic lakes. Located just minutes from shopping, restaurants, entertainment, and Hartsfield-Jackson Atlanta International Airport, this home offers the perfect blend of comfort, convenience, and community. Now available for lease - experience lakefront living with resort-style amenities right at home!
Copyright Georgia MLS. All rights reserved. Information is deemed reliable but not guaranteed.
House for rent
$2,700/mo
6461 Edgewater Cv, Fairburn, GA 30213
4beds
3,010sqft
Price may not include required fees and charges.
Singlefamily
Available now
No pets
Central air
Common area laundry
2 Garage spaces parking
Central, fireplace
What's special
Cozy fireplaceLoft areaAmple cabinet spaceWalk-in closetsSeparate showerLarge corner lotOpen kitchen
- 48 days |
- -- |
- -- |
Zillow last checked: 8 hours ago
Listing updated: November 21, 2025 at 08:52pm
Travel times
Looking to buy when your lease ends?
Consider a first-time homebuyer savings account designed to grow your down payment with up to a 6% match & a competitive APY.
Facts & features
Interior
Bedrooms & bathrooms
- Bedrooms: 4
- Bathrooms: 3
- Full bathrooms: 3
Rooms
- Room types: Family Room
Heating
- Central, Fireplace
Cooling
- Central Air
Appliances
- Included: Dishwasher, Dryer, Microwave, Oven, Refrigerator, Washer
- Laundry: Common Area, In Unit
Features
- Double Vanity, High Ceilings, Master Downstairs, Separate Shower, Soaking Tub, Tile Bath, Walk-In Closet(s)
- Flooring: Carpet, Hardwood, Tile
- Has fireplace: Yes
Interior area
- Total interior livable area: 3,010 sqft
Property
Parking
- Total spaces: 2
- Parking features: Garage
- Has garage: Yes
- Details: Contact manager
Features
- Stories: 2
- Exterior features: Architecture Style: Craftsman, Common Area, Double Vanity, Garage, Garage Door Opener, Heating system: Central, High Ceilings, Lake, Laundry, Master Downstairs, Patio, Pets - No, Playground, Pool, Roof Type: Composition, Separate Shower, Soaking Tub, Tennis Court(s), Tile Bath, Walk-In Closet(s)
- Has private pool: Yes
Details
- Parcel number: 07140001181733
Construction
Type & style
- Home type: SingleFamily
- Architectural style: Craftsman
- Property subtype: SingleFamily
Materials
- Roof: Composition
Condition
- Year built: 2003
Community & HOA
Community
- Features: Playground, Tennis Court(s)
HOA
- Amenities included: Pool, Tennis Court(s)
Location
- Region: Fairburn
Financial & listing details
- Lease term: Contact For Details
Price history
| Date | Event | Price |
|---|---|---|
| 11/4/2025 | Price change | $2,700-3.6%$1/sqft |
Source: GAMLS #10629210 | ||
| 10/22/2025 | Listed for rent | $2,800$1/sqft |
Source: GAMLS #10629210 | ||
| 3/20/2024 | Sold | $345,000-6.3%$115/sqft |
Source: | ||
| 2/22/2024 | Pending sale | $368,000$122/sqft |
Source: | ||
| 2/13/2024 | Listed for sale | $368,000-2.9%$122/sqft |
Source: | ||

