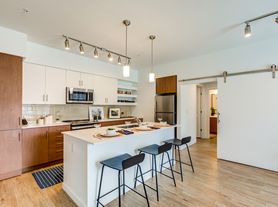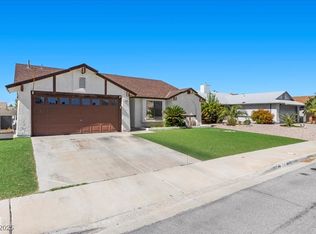WONDERFUL 2-STORY TOWNHOUSE IN BOULDER RANCH GATED COMMUNITY. 3 BEDROOMS AND 2 BATHS WITH AN ATTACHED 2-CAR GARAGE. LIVING ROOM, KITCHEN, DINING AREA, 1/2 BATH AND LAUNDRY ROOM ARE DOWNSTAIRS. 3 BEDROOMS UP. PRIMARY BEDROOM IS SEPARATE FROM THE OTHERS. KITCHEN HAS QUARTZ COUNTERTOPS, BREAKFAST BAR, AND PANTRY. LIVING ROOM HAS DINING AREA. PRIVATE BACKYARD. COMMUNITY AMENITIES INCLUDE POOL, DOG PARK, PLAYGROUND AND MORE. TENANT TO VERIFY ALL.
The data relating to real estate for sale on this web site comes in part from the INTERNET DATA EXCHANGE Program of the Greater Las Vegas Association of REALTORS MLS. Real estate listings held by brokerage firms other than this site owner are marked with the IDX logo.
Information is deemed reliable but not guaranteed.
Copyright 2022 of the Greater Las Vegas Association of REALTORS MLS. All rights reserved.
Townhouse for rent
$1,675/mo
6462 Saddle Up Ave UNIT 103, Henderson, NV 89011
3beds
1,553sqft
Price may not include required fees and charges.
Townhouse
Available now
Cats, dogs OK
Central air, electric, ceiling fan
In unit laundry
2 Attached garage spaces parking
What's special
Quartz countertopsPrivate backyardBreakfast bar
- 54 days |
- -- |
- -- |
Zillow last checked: 8 hours ago
Listing updated: December 09, 2025 at 12:48pm
Travel times
Facts & features
Interior
Bedrooms & bathrooms
- Bedrooms: 3
- Bathrooms: 3
- Full bathrooms: 2
- 1/2 bathrooms: 1
Cooling
- Central Air, Electric, Ceiling Fan
Appliances
- Included: Dishwasher, Disposal, Dryer, Microwave, Oven, Range, Refrigerator, Washer
- Laundry: In Unit
Features
- Ceiling Fan(s), Window Treatments
- Flooring: Carpet
Interior area
- Total interior livable area: 1,553 sqft
Video & virtual tour
Property
Parking
- Total spaces: 2
- Parking features: Attached, Garage, Private, Covered
- Has attached garage: Yes
- Details: Contact manager
Features
- Stories: 2
- Exterior features: Architecture Style: Two Story, Attached, Ceiling Fan(s), Floor Covering: Ceramic, Flooring: Ceramic, Garage, Garage Door Opener, Gated, Guest, Pet Park, Playground, Pool, Private, Window Treatments
Details
- Parcel number: 16134612099
Construction
Type & style
- Home type: Townhouse
- Property subtype: Townhouse
Condition
- Year built: 2003
Building
Management
- Pets allowed: Yes
Community & HOA
Community
- Features: Playground
- Security: Gated Community
Location
- Region: Henderson
Financial & listing details
- Lease term: Contact For Details
Price history
| Date | Event | Price |
|---|---|---|
| 12/9/2025 | Price change | $1,675-4.3%$1/sqft |
Source: LVR #2728186 | ||
| 11/15/2025 | Price change | $1,750-7.7%$1/sqft |
Source: LVR #2728186 | ||
| 10/16/2025 | Listed for rent | $1,895$1/sqft |
Source: LVR #2728186 | ||
| 8/1/2025 | Sold | $335,000-1.5%$216/sqft |
Source: | ||
| 7/4/2025 | Pending sale | $339,990$219/sqft |
Source: | ||
Neighborhood: Midway
Nearby schools
GreatSchools rating
- 5/10Jim Thorpe Elementary SchoolGrades: PK-5Distance: 1.4 mi
- 3/10Francis H Cortney Junior High SchoolGrades: 6-8Distance: 1.7 mi
- 3/10Basic Academy of Int'l Studies High SchoolGrades: 9-12Distance: 5 mi

