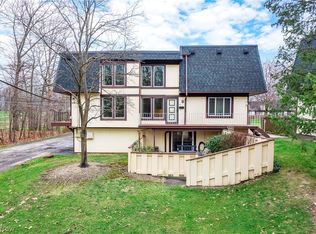Sold for $173,400
$173,400
6462 State Rd, Parma, OH 44134
3beds
1,408sqft
Townhouse, Condominium
Built in 1976
-- sqft lot
$174,800 Zestimate®
$123/sqft
$1,965 Estimated rent
Home value
$174,800
$163,000 - $187,000
$1,965/mo
Zestimate® history
Loading...
Owner options
Explore your selling options
What's special
Welcome home to this spacious 3-bedroom, 1.5-bath townhome nestled on a quiet cul-de-sac with quick access to downtown Cleveland, shopping, healthcare, and major freeways. The totally updated kitchen (2015) features stainless steel appliances, new flooring, and a stylish backsplash. A bright and airy great room opens to a large deck through triple sliding glass doors with serene wooded views—perfect for entertaining or relaxing.
The upper level offers a large master bedroom with walk-in closet, an updated full bath, and two additional bedrooms. A welcoming 9x9 foyer with new laminate flooring and a skylight adds natural light to the entryway. The lower level provides a spacious utility room with washer & dryer, offering excellent storage.
Additional updates include new central air (2024) for year-round comfort. Enjoy the amenities of the community including a pool, clubhouse, water, and trash service all covered by the HOA. Just a short walk to Ridgewood Golf Course, this location combines convenience with leisure.
Zillow last checked: 8 hours ago
Listing updated: November 19, 2025 at 04:34pm
Listing Provided by:
Ann R Gohel 216-832-9561 anngohel@sbcglobal.net,
RE/MAX Above & Beyond
Bought with:
Olga Kril, 2015003000
Century 21 Homestar
Source: MLS Now,MLS#: 5152278 Originating MLS: Akron Cleveland Association of REALTORS
Originating MLS: Akron Cleveland Association of REALTORS
Facts & features
Interior
Bedrooms & bathrooms
- Bedrooms: 3
- Bathrooms: 2
- Full bathrooms: 1
- 1/2 bathrooms: 1
- Main level bathrooms: 1
Primary bedroom
- Description: Walk-in closet & access to full bath!,Flooring: Carpet
- Level: Second
- Dimensions: 14 x 12
Bedroom
- Description: Large closet!,Flooring: Carpet
- Level: Second
- Dimensions: 12 x 12
Bedroom
- Description: Flooring: Carpet
- Level: Second
- Dimensions: 12 x 10
Eat in kitchen
- Description: Newer 2015 kitchen with stainless steel appliances!,Flooring: Laminate
- Level: First
- Dimensions: 14 x 9
Great room
- Description: Large room size with triple sliding door to deck!,Flooring: Carpet
- Level: First
- Dimensions: 21 x 19
Laundry
- Description: Access from garage, large size utility room with washer & dryer!
- Level: Lower
- Dimensions: 14 x 9
Heating
- Forced Air, Gas
Cooling
- Central Air, Ceiling Fan(s)
Appliances
- Included: Dryer, Dishwasher, Disposal, Range, Refrigerator, Washer
- Laundry: Washer Hookup, Inside, In Basement, Laundry Closet, Lower Level, Laundry Room, Laundry Tub, In Unit, Sink
Features
- Ceiling Fan(s), Pantry
- Basement: Partial,Concrete,Storage Space,Walk-Up Access
- Has fireplace: No
Interior area
- Total structure area: 1,408
- Total interior livable area: 1,408 sqft
- Finished area above ground: 1,408
Property
Parking
- Total spaces: 2
- Parking features: Attached, Garage
- Attached garage spaces: 2
Features
- Levels: Two
- Stories: 2
- Patio & porch: Rear Porch, Front Porch, Patio, Porch
- Has view: Yes
- View description: Garden
Details
- Parcel number: 44723435
Construction
Type & style
- Home type: Condo
- Property subtype: Townhouse, Condominium
Materials
- Brick, Vinyl Siding
- Roof: Asphalt
Condition
- Year built: 1976
Details
- Warranty included: Yes
Utilities & green energy
- Sewer: Public Sewer
- Water: Public
Community & neighborhood
Location
- Region: Parma
- Subdivision: Concord Square Village Condo
HOA & financial
HOA
- Has HOA: Yes
- HOA fee: $400 monthly
- Services included: Association Management, Common Area Maintenance, Insurance, Maintenance Grounds, Maintenance Structure, Pool(s), Recreation Facilities, Roof, Sewer, Snow Removal, Water
- Association name: Concord Square Village
Other
Other facts
- Listing terms: Cash,Conventional
Price history
| Date | Event | Price |
|---|---|---|
| 10/1/2025 | Sold | $173,400+2.1%$123/sqft |
Source: | ||
| 9/3/2025 | Pending sale | $169,900$121/sqft |
Source: | ||
| 9/2/2025 | Price change | $169,900-12.8%$121/sqft |
Source: | ||
| 8/29/2025 | Listed for sale | $194,900+95.9%$138/sqft |
Source: | ||
| 3/24/2021 | Listing removed | -- |
Source: Owner Report a problem | ||
Public tax history
| Year | Property taxes | Tax assessment |
|---|---|---|
| 2024 | $47 +47.1% | $840 +71.4% |
| 2023 | $32 +0.6% | $490 |
| 2022 | $32 -3.3% | $490 |
Find assessor info on the county website
Neighborhood: 44134
Nearby schools
GreatSchools rating
- 9/10Dentzler Elementary SchoolGrades: K-4Distance: 1.2 mi
- 6/10Normandy High SchoolGrades: 8-12Distance: 2 mi
- 7/10Hillside Middle SchoolGrades: 5-7Distance: 2.7 mi
Schools provided by the listing agent
- District: Parma CSD - 1824
Source: MLS Now. This data may not be complete. We recommend contacting the local school district to confirm school assignments for this home.
Get a cash offer in 3 minutes
Find out how much your home could sell for in as little as 3 minutes with a no-obligation cash offer.
Estimated market value
$174,800
