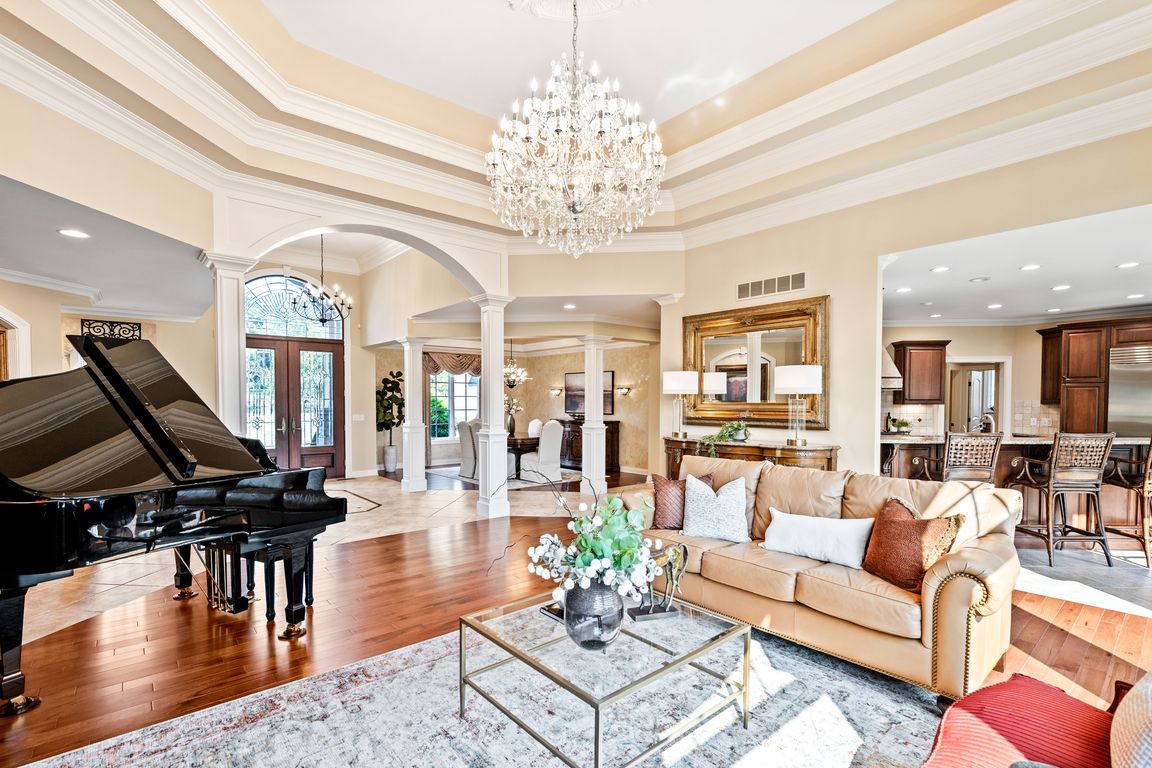
For sale
$1,200,000
4beds
4,749sqft
6463 Werk Rd, Green Township, OH 45248
4beds
4,749sqft
Single family residence
Built in 2004
1.16 Acres
3 Attached garage spaces
$253 price/sqft
What's special
Landscaped groundsTray ceilingsExpansive living spacesNew synthetic decksWolf appliancesCustom trimWalls of windows
Welcome to an extraordinary Dennis Ott custom ranch of almost 5,000 sq.ft. where timeless architecture meets modern refinement. Set on over an acre of landscaped grounds, this estate embodies sophistication at every turn. Nearly $300K in upgrades elevate the home, from new hardwood floors, Pella doors/windows, & designer lighting to a ...
- 33 days |
- 2,895 |
- 90 |
Source: Cincy MLS,MLS#: 1855820 Originating MLS: Cincinnati Area Multiple Listing Service
Originating MLS: Cincinnati Area Multiple Listing Service
Travel times
Family Room
Kitchen
Dining Room
Zillow last checked: 7 hours ago
Listing updated: September 25, 2025 at 07:41am
Listed by:
Scott A Oyler 513-623-1351,
Coldwell Banker Realty 513-321-9944,
Heather M Stallmeyer 919-280-1946,
Coldwell Banker Realty
Source: Cincy MLS,MLS#: 1855820 Originating MLS: Cincinnati Area Multiple Listing Service
Originating MLS: Cincinnati Area Multiple Listing Service

Facts & features
Interior
Bedrooms & bathrooms
- Bedrooms: 4
- Bathrooms: 6
- Full bathrooms: 3
- 1/2 bathrooms: 3
Primary bedroom
- Features: Bath Adjoins, Vaulted Ceiling(s), Walk-In Closet(s), Walkout, Dressing Area, Window Treatment, Sitting Room, Wood Floor
- Level: First
- Area: 529
- Dimensions: 23 x 23
Bedroom 2
- Level: First
- Area: 180
- Dimensions: 12 x 15
Bedroom 3
- Level: Lower
- Area: 210
- Dimensions: 14 x 15
Bedroom 4
- Level: Lower
- Area: 156
- Dimensions: 13 x 12
Bedroom 5
- Area: 0
- Dimensions: 0 x 0
Primary bathroom
- Features: Shower, Tile Floor, Double Vanity, Tub, Jetted Tub, Window Treatment, Marb/Gran/Slate
Bathroom 1
- Features: Full
- Level: First
Bathroom 2
- Features: Full
- Level: First
Bathroom 3
- Features: Full
- Level: Lower
Bathroom 4
- Features: Partial
- Level: First
Dining room
- Features: Built-in Features, Chandelier, Open, Window Treatment, Wood Floor, Formal
- Level: First
- Area: 195
- Dimensions: 13 x 15
Family room
- Features: Bookcases, Wall-to-Wall Carpet, Fireplace, Wet Bar, Window Treatment
- Area: 665
- Dimensions: 35 x 19
Kitchen
- Features: Butler's Pantry, Pantry, Counter Bar, Eat-in Kitchen, Tile Floor, Walkout, Gourmet, Wood Cabinets, Marble/Granite/Slate
- Area: 416
- Dimensions: 26 x 16
Living room
- Features: Bookcases, Walkout, Fireplace, Window Treatment, Wood Floor
- Area: 420
- Dimensions: 21 x 20
Office
- Features: Bookcases, Wood Floor
- Level: First
- Area: 169
- Dimensions: 13 x 13
Heating
- Forced Air, Gas
Cooling
- Central Air
Appliances
- Included: Dishwasher, Dryer, Microwave, Refrigerator, Warming Drawer, Washer, Other, Gas Water Heater
Features
- High Ceilings, Cathedral Ceiling(s), Crown Molding, Vaulted Ceiling(s), Ceiling Fan(s), Recessed Lighting, Tech Wiring
- Doors: Multi Panel Doors
- Windows: Low Emissivity Windows, Picture, Casement, Tinted Windows, Wood Frames
- Basement: Full,Finished,Walk-Out Access,WW Carpet
- Fireplace features: Basement, Family Room, Living Room
Interior area
- Total structure area: 4,749
- Total interior livable area: 4,749 sqft
Video & virtual tour
Property
Parking
- Total spaces: 3
- Parking features: Driveway, Garage Door Opener
- Attached garage spaces: 3
- Has uncovered spaces: Yes
Features
- Levels: One
- Stories: 1
- Patio & porch: Covered Deck/Patio, Deck, Porch
- Exterior features: Balcony, Entertain Ctr, Yard Lights
- Has view: Yes
- View description: Lake/Pond
- Has water view: Yes
- Water view: Lake/Pond
- Waterfront features: Lake/Pond
Lot
- Size: 1.16 Acres
- Dimensions: 153 x 345
- Features: 1 to 4.9 Acres, Fountain
- Topography: Lake/Pond,Sloping
Details
- Additional structures: Gazebo
- Parcel number: 5500254017000
- Zoning description: Residential
- Other equipment: Mechanical Systems (Other)
Construction
Type & style
- Home type: SingleFamily
- Architectural style: Ranch,Traditional
- Property subtype: Single Family Residence
Materials
- Brick, Stone
- Foundation: Concrete Perimeter
- Roof: Shingle
Condition
- New construction: No
- Year built: 2004
Utilities & green energy
- Electric: 220 Volts
- Gas: Natural
- Sewer: Public Sewer
- Water: Public
Community & HOA
Community
- Security: Security System, Smoke Alarm
HOA
- Has HOA: No
Location
- Region: Green Township
Financial & listing details
- Price per square foot: $253/sqft
- Tax assessed value: $865,000
- Annual tax amount: $15,358
- Date on market: 9/25/2025
- Listing terms: No Special Financing