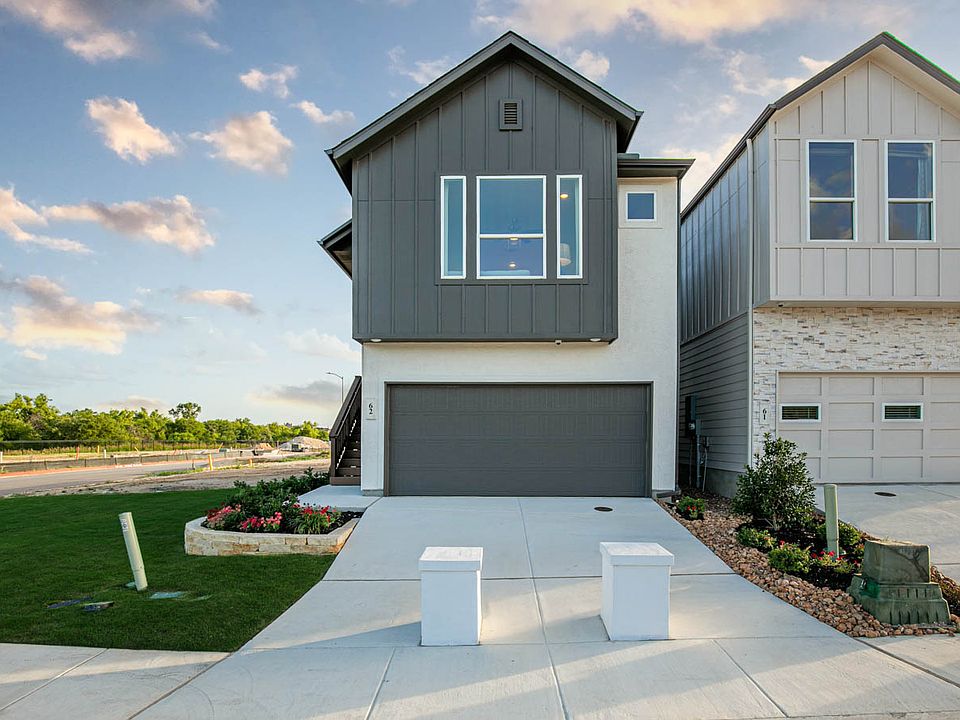*Home is currently under construction, Est. Completion 11/25* Some photos not of actual home* The Calypso at 6464 Babcock Rd Unit 715 features tile floors in all common areas, under cabinet lighting and Pendant lights included. Beautiful Moroccan Concrete backsplash and floor to ceiling tile in primary bath. Lots more to see!
New construction
$414,840
6464 Babcock Rd #715, San Antonio, TX 78249
3beds
1,658sqft
Single Family Residence
Built in 2025
2,178 Square Feet Lot
$411,900 Zestimate®
$250/sqft
$100/mo HOA
- 14 days |
- 46 |
- 0 |
Zillow last checked: 7 hours ago
Listing updated: October 13, 2025 at 10:07pm
Listed by:
Katie Craig TREC #836640 (210) 887-1197,
Chesmar Homes
Source: LERA MLS,MLS#: 1912482
Travel times
Schedule tour
Select your preferred tour type — either in-person or real-time video tour — then discuss available options with the builder representative you're connected with.
Facts & features
Interior
Bedrooms & bathrooms
- Bedrooms: 3
- Bathrooms: 3
- Full bathrooms: 2
- 1/2 bathrooms: 1
Primary bedroom
- Features: Walk-In Closet(s), Ceiling Fan(s)
- Level: Upper
- Area: 195
- Dimensions: 13 x 15
Bedroom 2
- Area: 130
- Dimensions: 10 x 13
Bedroom 3
- Area: 120
- Dimensions: 10 x 12
Primary bathroom
- Features: Tub/Shower Separate, Separate Vanity, Double Vanity
- Area: 48
- Dimensions: 6 x 8
Dining room
- Area: 117
- Dimensions: 13 x 9
Family room
- Area: 270
- Dimensions: 18 x 15
Kitchen
- Area: 60
- Dimensions: 5 x 12
Heating
- Central, 1 Unit, Electric
Cooling
- 16+ SEER AC, Ceiling Fan(s), Central Air, Zoned
Appliances
- Included: Microwave, Range, Gas Cooktop, Disposal, Dishwasher, Plumbed For Ice Maker, Vented Exhaust Fan, Electric Water Heater, Plumb for Water Softener, ENERGY STAR Qualified Appliances, High Efficiency Water Heater
- Laundry: Washer Hookup, Dryer Connection
Features
- Two Living Area, Separate Dining Room, Kitchen Island, Game Room, Utility Room Inside, Secondary Bedroom Down, High Ceilings, Open Floorplan, High Speed Internet, Ceiling Fan(s), Chandelier, Programmable Thermostat
- Flooring: Carpet, Ceramic Tile, Wood
- Windows: Double Pane Windows, Low Emissivity Windows
- Has basement: No
- Number of fireplaces: 1
- Fireplace features: One, Family Room
Interior area
- Total interior livable area: 1,658 sqft
Property
Parking
- Total spaces: 2
- Parking features: Two Car Garage, Garage Door Opener
- Garage spaces: 2
Features
- Levels: Two
- Stories: 2
- Exterior features: Sprinkler System, Rain Gutters
- Pool features: None
- Fencing: Privacy
Lot
- Size: 2,178 Square Feet
- Features: Curbs, Street Gutters, Streetlights
Construction
Type & style
- Home type: SingleFamily
- Property subtype: Single Family Residence
Materials
- 4 Sides Masonry, Stone, Radiant Barrier
- Foundation: Slab
- Roof: Composition
Condition
- New Construction
- New construction: Yes
- Year built: 2025
Details
- Builder name: Chesmar Homes
Utilities & green energy
- Electric: CPS
- Gas: City of SA
- Sewer: SAWS, Sewer System
- Water: SAWS, Water System
- Utilities for property: Cable Available
Green energy
- Green verification: HERS Index Score, HERS 0-85, ENERGY STAR Certified Homes
- Indoor air quality: Integrated Pest Management
Community & HOA
Community
- Features: Playground
- Security: Smoke Detector(s), Prewired
- Subdivision: Rose Hill
HOA
- Has HOA: Yes
- HOA fee: $100 monthly
- HOA name: ROSE HILL CONDOMINIUM ASSOCIATION
Location
- Region: San Antonio
Financial & listing details
- Price per square foot: $250/sqft
- Price range: $414.8K - $414.8K
- Date on market: 10/3/2025
- Cumulative days on market: 14 days
- Listing terms: Conventional,FHA,VA Loan,TX Vet,Cash,100% Financing
- Road surface type: Paved
About the community
Discover our exquisite new community! Situated just moments away from the Medical Center, USAA Corporate office, and The University of Texas at San Antonio, our prime location ensures unparalleled convenience. Seamlessly connecting to I-10, you'll have swift access to major highways, making commuting a breeze. Embrace modern living with our Aspen Collection, boasting high-efficiency features and cutting-edge design, set to redefine urban homes.
Source: Chesmar Homes
