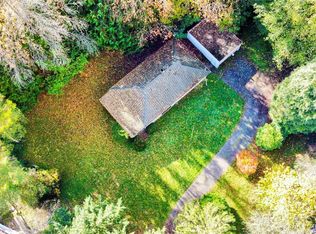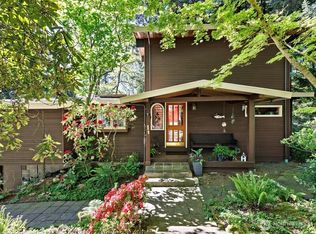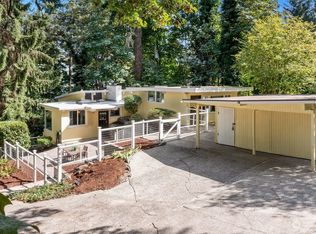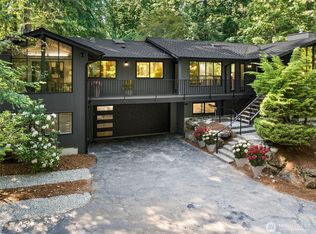Sold
Listed by:
Andrea Macnab Iverson,
Windermere Mercer Island
Bought with: Windermere Real Estate/East
$2,348,000
6464 E Mercer Way, Mercer Island, WA 98040
4beds
3,040sqft
Single Family Residence
Built in 1969
0.39 Acres Lot
$2,526,600 Zestimate®
$772/sqft
$6,783 Estimated rent
Home value
$2,526,600
$2.35M - $2.75M
$6,783/mo
Zestimate® history
Loading...
Owner options
Explore your selling options
What's special
Move right into this beautifully remodeled home situated on a private lane overlooking Lake Washington. Light-filled interiors are warm and inviting showcasing sparkling lake views from almost every room. Reimagined in 2017, traditional spaces were opened up to create a main floor great room with large chef’s kitchen, dining area and open concept living room plus office/den, family room and lower-level rec room. Every surface has been upgraded with high-end modern finishes and all new systems including AC. Multi-level view decks and patio flow seamlessly to create the perfect blend of indoor and outdoor living spaces. Set on an oversized lot just minutes to Seattle and Bellevue, enjoy Mercer Island’s coveted lifestyle and superior schools.
Zillow last checked: 8 hours ago
Listing updated: May 03, 2023 at 06:19pm
Offers reviewed: Apr 03
Listed by:
Andrea Macnab Iverson,
Windermere Mercer Island
Bought with:
Hao N. Dang, 48698
Windermere Real Estate/East
Source: NWMLS,MLS#: 2047993
Facts & features
Interior
Bedrooms & bathrooms
- Bedrooms: 4
- Bathrooms: 4
- Full bathrooms: 2
- 3/4 bathrooms: 1
- 1/2 bathrooms: 1
Primary bedroom
- Level: Second
Bedroom
- Level: Second
Bedroom
- Level: Lower
Bedroom
- Level: Lower
Bathroom full
- Level: Second
Bathroom three quarter
- Level: Lower
Bathroom full
- Level: Second
Other
- Level: Main
Den office
- Level: Main
Dining room
- Level: Main
Entry hall
- Level: Main
Other
- Level: Lower
Family room
- Level: Main
Kitchen with eating space
- Level: Main
Living room
- Level: Main
Rec room
- Level: Lower
Utility room
- Level: Main
Heating
- Forced Air
Cooling
- Central Air
Appliances
- Included: Dishwasher_, Double Oven, Dryer, GarbageDisposal_, Microwave_, Refrigerator_, StoveRange_, Washer, Dishwasher, Garbage Disposal, Microwave, Refrigerator, StoveRange, Water Heater: Gas, Water Heater Location: Garage
Features
- Bath Off Primary, Dining Room
- Flooring: Ceramic Tile, Hardwood, Carpet
- Windows: Double Pane/Storm Window
- Basement: Daylight,Finished
- Number of fireplaces: 2
- Fireplace features: Gas, Wood Burning, Main Level: 2, FirePlace
Interior area
- Total structure area: 3,040
- Total interior livable area: 3,040 sqft
Property
Parking
- Total spaces: 2
- Parking features: RV Parking, Driveway, Attached Garage
- Attached garage spaces: 2
Features
- Levels: Three Or More
- Entry location: Main
- Patio & porch: Ceramic Tile, Hardwood, Wall to Wall Carpet, Bath Off Primary, Double Pane/Storm Window, Dining Room, Walk-In Closet(s), Wet Bar, Wired for Generator, FirePlace, Water Heater
- Has view: Yes
- View description: Lake, See Remarks, Territorial
- Has water view: Yes
- Water view: Lake
Lot
- Size: 0.39 Acres
- Features: Dead End Street, Paved, Cable TV, Deck, Fenced-Partially, Gas Available, Patio, RV Parking
- Topography: Level,PartialSlope
- Residential vegetation: Garden Space
Details
- Parcel number: 3024059159
- Zoning description: Jurisdiction: City
- Special conditions: Standard
- Other equipment: Wired for Generator
Construction
Type & style
- Home type: SingleFamily
- Architectural style: Traditional
- Property subtype: Single Family Residence
Materials
- Brick, Wood Siding
- Foundation: Poured Concrete
- Roof: Composition
Condition
- Year built: 1969
- Major remodel year: 2017
Utilities & green energy
- Electric: Company: Puget Sound Energy
- Sewer: Sewer Connected, Company: City of Mercer Island
- Water: Public, Company: City of Mercer Island
Community & neighborhood
Location
- Region: Mercer Island
- Subdivision: East Mercer
Other
Other facts
- Listing terms: Cash Out,Conventional
- Cumulative days on market: 756 days
Price history
| Date | Event | Price |
|---|---|---|
| 5/3/2023 | Sold | $2,348,000+2.8%$772/sqft |
Source: | ||
| 4/4/2023 | Pending sale | $2,285,000$752/sqft |
Source: | ||
| 3/30/2023 | Listed for sale | $2,285,000+31.1%$752/sqft |
Source: | ||
| 8/11/2019 | Listing removed | $1,743,000$573/sqft |
Source: Best Choice Realty LLC #1414909 | ||
| 8/11/2019 | Listed for sale | $1,743,000$573/sqft |
Source: Best Choice Realty LLC #1414909 | ||
Public tax history
| Year | Property taxes | Tax assessment |
|---|---|---|
| 2024 | $14,579 +1.3% | $2,225,000 +6.5% |
| 2023 | $14,398 +1.9% | $2,090,000 -9.2% |
| 2022 | $14,128 +14.3% | $2,302,000 +37.3% |
Find assessor info on the county website
Neighborhood: 98040
Nearby schools
GreatSchools rating
- 9/10Island Park Elementary SchoolGrades: K-5Distance: 0.9 mi
- 8/10Islander Middle SchoolGrades: 6-8Distance: 0.9 mi
- 10/10Mercer Island High SchoolGrades: 9-12Distance: 2 mi
Schools provided by the listing agent
- Elementary: Island Park Elem
- Middle: Islander Mid
- High: Mercer Isl High
Source: NWMLS. This data may not be complete. We recommend contacting the local school district to confirm school assignments for this home.
Sell for more on Zillow
Get a free Zillow Showcase℠ listing and you could sell for .
$2,526,600
2% more+ $50,532
With Zillow Showcase(estimated)
$2,577,132


