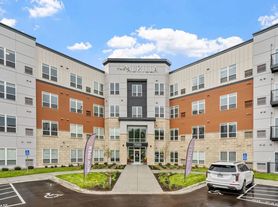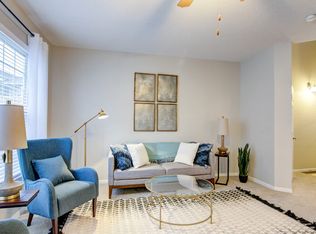For a video tour of this home, please contact the listing agent Ethan, or search the address "6464 Genevieve Trl S, Cottage Grove" on YouTube.
Welcome to this gorgeous 3-bedroom, 3-bathroom townhome in Cottage Grove. You'll fall in love with every detail of this home, from the amount of windows that let in so much natural light to the open floor plan. This stunning kitchen features granite countertops, stainless steel appliances, a large kitchen island, plenty of cabinets, and a generous pantry. Enjoy the private patio and convenient powder bathroom on the main floor. Upstairs, you'll find three bedrooms, including a primary suite, two additional bathrooms, a bonus room that could be a home office or storage, and a laundry room. Don't miss out on the luxurious primary suiteit's a must-see!
LEASE TERMS:
Seeking an 18 month lease term at $2350/month OR a 12 month lease at $2495. Security deposit is equal to one month of rent, and due within 24 hours of getting approved. Trash, lawn, and snow care are all included! Tenant would be responsible for gas, electric, and water. Pets accepted based on the owners approval with a $300 non-refundable pet fee.
Room Level Dimensions
Living RoomMain 18x13
Dining Room Main 11x9
Family Room Lower 14x13
Kitchen Main 11x9
Bedroom 1Upper 14x11
Bedroom 2Upper 10x10
Bedroom 3Lower 9x9
Deck Main 10x10
RENTAL SCREENING GUIDELINES:
Background and Credit Checks are conducted on all adults
Income of 3x the monthly rent or more
Credit score of 600 or higher
No felonies or violence-related criminal convictions
No previous evictions
The criteria above are not all-inclusive, and other factors may apply; it is only meant to be a guideline.
MANAGEMENT:
This home is professionally managed by Mauzy Properties. Mauzy Properties is a full-service property manager, and they provide tenants with a great rental experience. Streamlined application process, online rent payments, online repair requests, and many more features and perks.
Townhouse for rent
$2,395/mo
6464 Genevieve Trl S, Cottage Grove, MN 55016
3beds
1,894sqft
Price may not include required fees and charges.
Townhouse
Available Sun Feb 1 2026
Cats, dogs OK
Air conditioner, ceiling fan
In unit laundry
Garage parking
What's special
Large kitchen islandOpen floor planPrimary suiteStainless steel appliancesBonus roomPlenty of cabinetsGranite countertops
- 10 hours |
- -- |
- -- |
Travel times
Looking to buy when your lease ends?
Consider a first-time homebuyer savings account designed to grow your down payment with up to a 6% match & a competitive APY.
Facts & features
Interior
Bedrooms & bathrooms
- Bedrooms: 3
- Bathrooms: 3
- Full bathrooms: 2
- 1/2 bathrooms: 1
Cooling
- Air Conditioner, Ceiling Fan
Appliances
- Included: Dishwasher, Disposal, Dryer, Microwave, Range, Refrigerator, Washer
- Laundry: In Unit
Features
- Ceiling Fan(s), Double Vanity, Handrails, Storage, Walk-In Closet(s)
- Flooring: Carpet, Linoleum/Vinyl
- Windows: Window Coverings
Interior area
- Total interior livable area: 1,894 sqft
Video & virtual tour
Property
Parking
- Parking features: Garage
- Has garage: Yes
- Details: Contact manager
Features
- Patio & porch: Patio
- Exterior features: , Kitchen island, Mirrors, Pet friendly
Construction
Type & style
- Home type: Townhouse
- Property subtype: Townhouse
Building
Management
- Pets allowed: Yes
Community & HOA
Community
- Features: Gated
Location
- Region: Cottage Grove
Financial & listing details
- Lease term: Contact For Details
Price history
| Date | Event | Price |
|---|---|---|
| 11/14/2025 | Listed for rent | $2,395$1/sqft |
Source: Zillow Rentals | ||
| 12/22/2022 | Sold | $365,000-0.4%$193/sqft |
Source: | ||
| 11/2/2022 | Pending sale | $366,290$193/sqft |
Source: | ||
| 10/8/2022 | Price change | $366,290-1%$193/sqft |
Source: | ||
| 9/18/2022 | Price change | $369,990-0.8%$195/sqft |
Source: | ||

