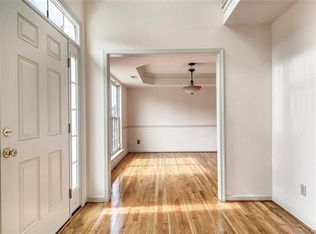Sold for $345,000 on 07/09/25
$345,000
6464 Springcrest Ln, Henrico, VA 23231
4beds
1,576sqft
Single Family Residence
Built in 1997
7,174.33 Square Feet Lot
$346,700 Zestimate®
$219/sqft
$2,214 Estimated rent
Home value
$346,700
$326,000 - $371,000
$2,214/mo
Zestimate® history
Loading...
Owner options
Explore your selling options
What's special
Welcome to 6464 Springcrest Lane in Darbytown Meadows! This 4 bedroom, 2 1/2 bath home has just been renovated. Kitchen totally redone with New Shaker cabinets, granite countertops and stainless appliances. The kitchen is open to the dining area and living room where the whole main level has new luxury vinyl plank flooring. The lower level has a a large family room, a large bedroom connected to a half bath and the laundry room. The primary bedroom is huge with a totally renovated full bathroom. The primary bathroom has a new shower with wall and floor tile, new vanity, toilet and lvp flooring. 2 additional bedrooms and another full bathroom that was renovated complete the 2nd level. Large front porch with driveway and patio in the rear. Large yard on cul-de-sac. A New roof (30 year) JUST installed. The indoor unit is (Rheem) was replaced in 2017 and the outdoor unit (Carrier) was replaced in 2023. New insulation and vapor barrier installed in You don't want to miss this house.
Zillow last checked: 8 hours ago
Listing updated: August 14, 2025 at 12:34pm
Listed by:
Chris Nowlan 804-399-8344,
Joyner Fine Properties
Bought with:
Gwendolyn Murphy-Johnson, 0225254213
United Real Estate Richmond
Source: CVRMLS,MLS#: 2510290 Originating MLS: Central Virginia Regional MLS
Originating MLS: Central Virginia Regional MLS
Facts & features
Interior
Bedrooms & bathrooms
- Bedrooms: 4
- Bathrooms: 3
- Full bathrooms: 2
- 1/2 bathrooms: 1
Other
- Description: Tub & Shower
- Level: Second
Half bath
- Level: Basement
Heating
- Forced Air, Natural Gas
Cooling
- Central Air, Heat Pump
Appliances
- Included: Dishwasher, Electric Cooking, Gas Water Heater, Microwave, Refrigerator
- Laundry: Washer Hookup, Dryer Hookup
Features
- Bedroom on Main Level, Ceiling Fan(s), Granite Counters, Bath in Primary Bedroom
- Flooring: Partially Carpeted, Vinyl
- Basement: Full,Finished
- Attic: Access Only
Interior area
- Total interior livable area: 1,576 sqft
- Finished area above ground: 1,048
- Finished area below ground: 528
Property
Parking
- Parking features: Driveway, Paved
- Has uncovered spaces: Yes
Features
- Levels: Three Or More,Multi/Split
- Stories: 3
- Exterior features: Paved Driveway
- Pool features: None
- Fencing: None
Lot
- Size: 7,174 sqft
- Features: Cul-De-Sac
Details
- Parcel number: 8087022680
- Zoning description: R3C
- Special conditions: Corporate Listing
Construction
Type & style
- Home type: SingleFamily
- Architectural style: Tri-Level
- Property subtype: Single Family Residence
Materials
- Aluminum Siding, Frame, Vinyl Siding
- Roof: Composition,Shingle
Condition
- Resale
- New construction: No
- Year built: 1997
Utilities & green energy
- Sewer: Public Sewer
- Water: Public
Community & neighborhood
Location
- Region: Henrico
- Subdivision: Darbytown Meadows
HOA & financial
HOA
- Has HOA: Yes
- HOA fee: $100 annually
Other
Other facts
- Ownership: Corporate,Individuals
- Ownership type: Corporation
Price history
| Date | Event | Price |
|---|---|---|
| 7/9/2025 | Sold | $345,000+1.5%$219/sqft |
Source: | ||
| 6/10/2025 | Pending sale | $339,900$216/sqft |
Source: | ||
| 6/4/2025 | Listed for sale | $339,900$216/sqft |
Source: | ||
| 5/26/2025 | Pending sale | $339,900$216/sqft |
Source: | ||
| 5/24/2025 | Price change | $339,900-2.9%$216/sqft |
Source: | ||
Public tax history
| Year | Property taxes | Tax assessment |
|---|---|---|
| 2024 | $2,083 +4.3% | $245,000 +4.3% |
| 2023 | $1,997 +14.5% | $234,900 +14.5% |
| 2022 | $1,743 +5.6% | $205,100 +8.1% |
Find assessor info on the county website
Neighborhood: Darbytown Meadows
Nearby schools
GreatSchools rating
- 5/10Baker Elementary SchoolGrades: PK-5Distance: 0.7 mi
- 2/10Rolfe Middle SchoolGrades: 6-8Distance: 0.9 mi
- 2/10Varina High SchoolGrades: 9-12Distance: 1 mi
Schools provided by the listing agent
- Elementary: Baker
- Middle: Rolfe
- High: Varina
Source: CVRMLS. This data may not be complete. We recommend contacting the local school district to confirm school assignments for this home.
Get a cash offer in 3 minutes
Find out how much your home could sell for in as little as 3 minutes with a no-obligation cash offer.
Estimated market value
$346,700
Get a cash offer in 3 minutes
Find out how much your home could sell for in as little as 3 minutes with a no-obligation cash offer.
Estimated market value
$346,700
