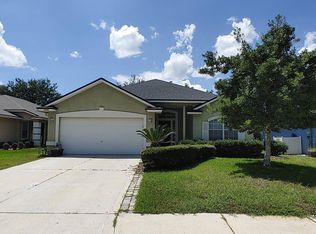Beautiful stone accent house(4/2) in your dream community. It features laminate in family/living/all bedrooms. Elementary School is within walking distance. It's also near an ''A graded school. The master suite has tray ceiling, walk-in closet, dual vanities, garden tub, separate shower room. The spacious kitchen offers all appliances that includes new oven/stove and new dishwasher with vent hood up to the roof. Huge screened lanai overlooks natural preserves. The fabulous amenity center offers great lap pool, fitness center, club house, tennis courts, basket ball courts, soccer field(s), game room and play ground W/this house, you can have it all. Amazing Location near New Durbin Park Pavilion/Bartram Shopping Center and Baptist South Medical Center, Close to I-95, 9B More.. MUST SEE
House for rent
$2,600/mo
6466 Ginnie Springs Rd, Jacksonville, FL 32258
4beds
2,283sqft
Price may not include required fees and charges.
Singlefamily
Available now
No pets
Central air, electric, ceiling fan
In unit laundry
2 Attached garage spaces parking
Electric, central
What's special
New dishwasherGarden tubStone accent houseSeparate shower roomDual vanitiesWalk-in closet
- 10 days
- on Zillow |
- -- |
- -- |
Travel times
Looking to buy when your lease ends?
See how you can grow your down payment with up to a 6% match & 4.15% APY.
Facts & features
Interior
Bedrooms & bathrooms
- Bedrooms: 4
- Bathrooms: 2
- Full bathrooms: 2
Rooms
- Room types: Breakfast Nook
Heating
- Electric, Central
Cooling
- Central Air, Electric, Ceiling Fan
Appliances
- Included: Dishwasher, Disposal, Dryer, Oven, Range, Washer
- Laundry: In Unit
Features
- Breakfast Bar, Breakfast Nook, Ceiling Fan(s), Entrance Foyer, Pantry, Primary Bathroom -Tub with Separate Shower, Split Bedrooms, Walk In Closet, Walk-In Closet(s)
Interior area
- Total interior livable area: 2,283 sqft
Property
Parking
- Total spaces: 2
- Parking features: Attached, Garage, Covered
- Has attached garage: Yes
- Details: Contact manager
Features
- Stories: 1
- Exterior features: Additional Parking, Architecture Style: Contemporary, Attached, Basketball Court, Breakfast Bar, Breakfast Nook, Ceiling Fan(s), Children's Pool, Clubhouse, Entrance Foyer, Fitness Center, Garage, Garage Door Opener, Garbage included in rent, Heating system: Central, Heating: Electric, Ice Maker, In Unit, Jogging Path, Pantry, Pets - No, Playground, Primary Bathroom -Tub with Separate Shower, Screened, Smoke Detector(s), Split Bedrooms, Tennis Court(s), Trash, View Type: Trees/Woods, Walk In Closet, Walk-In Closet(s)
- Has private pool: Yes
Details
- Parcel number: 1681433170
Construction
Type & style
- Home type: SingleFamily
- Architectural style: Contemporary
- Property subtype: SingleFamily
Condition
- Year built: 2004
Utilities & green energy
- Utilities for property: Garbage
Community & HOA
Community
- Features: Clubhouse, Fitness Center, Playground, Tennis Court(s)
HOA
- Amenities included: Basketball Court, Fitness Center, Pool, Tennis Court(s)
Location
- Region: Jacksonville
Financial & listing details
- Lease term: 12 Months
Price history
| Date | Event | Price |
|---|---|---|
| 7/29/2025 | Listed for rent | $2,600+30%$1/sqft |
Source: realMLS #2100970 | ||
| 10/17/2019 | Listing removed | $2,000$1/sqft |
Source: PREMIER HOMES REALTY INC #1010619 | ||
| 8/13/2019 | Listed for rent | $2,000+5.3%$1/sqft |
Source: PREMIER HOMES REALTY INC #1010619 | ||
| 9/24/2018 | Listing removed | $279,990$123/sqft |
Source: PREMIER HOMES REALTY INC #947246 | ||
| 9/23/2018 | Listing removed | $1,900$1/sqft |
Source: PREMIER HOMES REALTY INC #956756 | ||
![[object Object]](https://photos.zillowstatic.com/fp/c228438dbf8c50c6e6aba4374cbb5cea-p_i.jpg)
