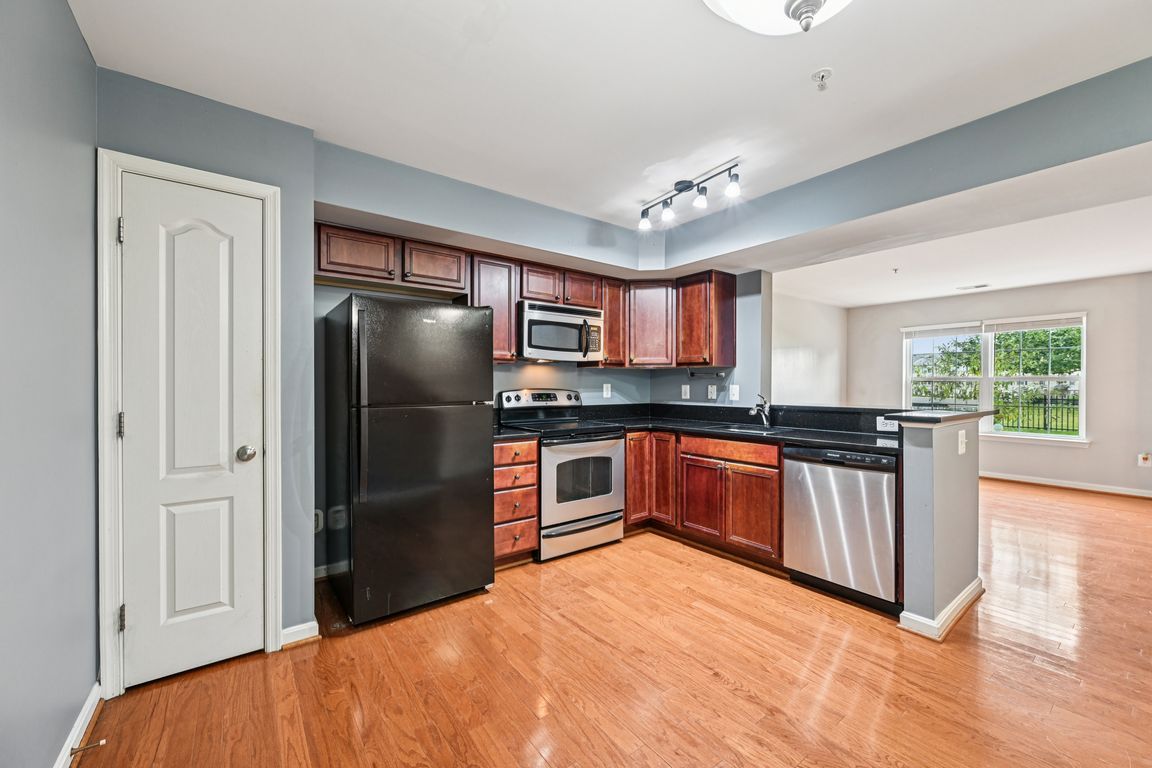Open: Sat 1pm-3pm

For sale
$330,000
3beds
1,600sqft
6467 Cornwall Dr UNIT 56, Eldersburg, MD 21784
3beds
1,600sqft
Townhouse
Built in 2009
Assigned, parking lot
$206 price/sqft
$415 monthly HOA fee
What's special
Community poolWalk-in closetSeparate shower and tubCloset built-insCustom wardrobe systemTwo-sink vanityHardwood floors
Spacious 3 bedroom, 3 bathroom, 3 level townhome condominium in a natural setting with amazing vast green space and pond views out front plus playground and pavilion nearby! Featuring hardwood floors throughout the main level which includes a huge living room, half bath and eat-in kitchen with granite countertops with new ...
- 1 day |
- 114 |
- 4 |
Source: Bright MLS,MLS#: MDCR2030188
Travel times
Kitchen
Living Room
Primary Bedroom
Bedroom
Bathroom
Outdoor 1
Zillow last checked: 7 hours ago
Listing updated: October 03, 2025 at 06:37am
Listed by:
Leigh Ann Fangmeyer 301-730-0555,
RE/MAX Results (301) 698-5005
Source: Bright MLS,MLS#: MDCR2030188
Facts & features
Interior
Bedrooms & bathrooms
- Bedrooms: 3
- Bathrooms: 3
- Full bathrooms: 2
- 1/2 bathrooms: 1
- Main level bathrooms: 1
Rooms
- Room types: Living Room, Primary Bedroom, Bedroom 2, Bedroom 3, Kitchen, Laundry, Primary Bathroom, Full Bath, Half Bath
Primary bedroom
- Level: Upper
Bedroom 2
- Level: Upper
Bedroom 3
- Level: Upper
Primary bathroom
- Level: Upper
Other
- Level: Upper
Half bath
- Level: Main
Kitchen
- Level: Main
Laundry
- Level: Upper
Living room
- Level: Main
Heating
- Heat Pump, Programmable Thermostat, Electric
Cooling
- Central Air, Programmable Thermostat, Electric
Appliances
- Included: Disposal, Dryer, Exhaust Fan, Self Cleaning Oven, Oven/Range - Electric, Refrigerator, Washer, Water Heater, Microwave, Dishwasher, Stainless Steel Appliance(s), Electric Water Heater
- Laundry: Upper Level, Laundry Room
Features
- Open Floorplan, Kitchen - Table Space, Primary Bath(s), Upgraded Countertops, Soaking Tub, Bathroom - Tub Shower, Bathroom - Walk-In Shower, Breakfast Area, Built-in Features, Combination Kitchen/Dining, Eat-in Kitchen, Walk-In Closet(s), Dry Wall, High Ceilings
- Flooring: Carpet, Ceramic Tile, Hardwood, Wood
- Windows: Atrium, Double Pane Windows, Screens, Window Treatments
- Has basement: No
- Has fireplace: No
Interior area
- Total structure area: 1,600
- Total interior livable area: 1,600 sqft
- Finished area above ground: 1,600
Property
Parking
- Parking features: Assigned, Parking Lot
- Details: Assigned Parking
Accessibility
- Accessibility features: None
Features
- Levels: Three
- Stories: 3
- Pool features: Community
- Has view: Yes
- View description: Pond
- Has water view: Yes
- Water view: Pond
- Waterfront features: Pond
Lot
- Features: Landscaped, No Thru Street
Details
- Additional structures: Above Grade
- Parcel number: 0705148006
- Zoning: R-750
- Special conditions: Standard
Construction
Type & style
- Home type: Townhouse
- Architectural style: Colonial
- Property subtype: Townhouse
Materials
- Stone, Vinyl Siding
- Foundation: Slab
Condition
- Very Good
- New construction: No
- Year built: 2009
Utilities & green energy
- Sewer: Public Sewer
- Water: Public
Community & HOA
Community
- Subdivision: Reservoir Ridge
HOA
- Has HOA: No
- Amenities included: Common Grounds, Pool, Tot Lots/Playground, Jogging Path, Reserved/Assigned Parking
- Services included: Common Area Maintenance, Insurance, Management, Reserve Funds, Maintenance Structure, Maintenance Grounds, Parking Fee, Pool(s), Snow Removal, Trash, Water
- Condo and coop fee: $415 monthly
Location
- Region: Eldersburg
Financial & listing details
- Price per square foot: $206/sqft
- Tax assessed value: $285,000
- Annual tax amount: $3,055
- Date on market: 10/3/2025
- Listing agreement: Exclusive Right To Sell
- Listing terms: Cash,Conventional,FHA,USDA Loan,VA Loan
- Ownership: Condominium