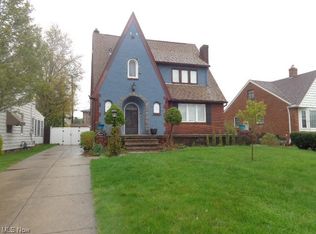Sold for $245,000 on 09/22/25
$245,000
6467 Stanbury Rd, Parma, OH 44129
3beds
2,026sqft
Single Family Residence
Built in 1953
5,749.92 Square Feet Lot
$246,600 Zestimate®
$121/sqft
$1,738 Estimated rent
Home value
$246,600
$229,000 - $266,000
$1,738/mo
Zestimate® history
Loading...
Owner options
Explore your selling options
What's special
Move-in ready all-brick home located in the Ridgewood neighborhood in Parma, with finished basement, enclosed back porch, and fully fenced back yard. The home features 3 bedrooms, 2 full baths, and over 2,026 living sq ft including the finished basement with a full bath, built-in bar, and full-size refrigerator included. An updated eat-in kitchen has all stainless steel appliances, granite countertops, tile backsplash, and a dining area accented by crown molding and wainscoting, and an inviting family room is filled with natural light and includes a mounted TV and hardwood floors under the carpet. A finished 2nd floor provides a sitting nook right as you come up and a spacious bedroom that can be used as a primary suite, home office, or for multi purposes. Outdoor living is enhanced by the enclosed back porch, pergola on the back lawn, and a fully fenced backyard. A detached oversized 2-car garage and extended driveway complete the tour. Many updates have been completed in recent years making it in the condition it is today. Some of the most recent include: replaced roof (2022), HVAC (2022), refrigerator (2025), washer (2023), dryer (2021), water heater (2018), microwave (2020), flooring and lighting in finished side of basement and more... INCLUDED are ALL kitchen appliances, washer/dryer, refrigerator in basement, mounted TV in family room, doorbell camera, pergola, bench in front yard, and all window treatments. Conveniently located near I-480, I-71, US-42, Downtown Cleveland, Cleveland Hopkins International Airport, Tri-C Western Campus, hospitals, and plenty of shopping, restaurants, parks, and other local attractions.
Zillow last checked: 8 hours ago
Listing updated: November 19, 2025 at 01:20pm
Listing Provided by:
Inna M Muravin 440-568-0400 cleveland@evrealestate.com,
Engel & Völkers Distinct
Bought with:
Jennifer Ham, 2020002158
Berkshire Hathaway HomeServices Stouffer Realty
Source: MLS Now,MLS#: 5148577 Originating MLS: Akron Cleveland Association of REALTORS
Originating MLS: Akron Cleveland Association of REALTORS
Facts & features
Interior
Bedrooms & bathrooms
- Bedrooms: 3
- Bathrooms: 2
- Full bathrooms: 2
- Main level bathrooms: 1
- Main level bedrooms: 2
Primary bedroom
- Description: Flooring: Carpet
- Features: Window Treatments
- Level: Second
- Dimensions: 23 x 17
Bedroom
- Description: Flooring: Carpet
- Features: Window Treatments
- Level: First
- Dimensions: 14 x 12
Bedroom
- Description: Flooring: Carpet
- Features: Window Treatments
- Level: First
- Dimensions: 10 x 10
Eat in kitchen
- Description: Flooring: Ceramic Tile
- Features: Granite Counters, Track Lighting, Window Treatments
- Level: First
- Dimensions: 10 x 18
Family room
- Description: Flooring: Carpet
- Features: Built-in Features, Window Treatments
- Level: First
- Dimensions: 17 x 18
Recreation
- Description: Flooring: Other
- Features: Built-in Features, Bar
- Level: Lower
- Dimensions: 28 x 17
Heating
- Forced Air, Gas
Cooling
- Central Air, Ceiling Fan(s)
Appliances
- Included: Dryer, Dishwasher, Disposal, Microwave, Range, Refrigerator, Water Softener, Washer
- Laundry: Washer Hookup, Electric Dryer Hookup, In Basement, Laundry Tub, Sink
Features
- Built-in Features, Ceiling Fan(s), Crown Molding, Eat-in Kitchen, Storage, Track Lighting, Bar
- Windows: Window Treatments
- Basement: Full,Finished,Storage Space
- Has fireplace: No
Interior area
- Total structure area: 2,026
- Total interior livable area: 2,026 sqft
- Finished area above ground: 1,511
- Finished area below ground: 515
Property
Parking
- Total spaces: 2
- Parking features: Concrete, Driveway, Detached, Electricity, Garage, Garage Door Opener
- Garage spaces: 2
Features
- Levels: One and One Half,Two
- Stories: 2
- Patio & porch: Enclosed, Patio, Porch
- Exterior features: Awning(s)
- Fencing: Back Yard,Fenced,Vinyl
Lot
- Size: 5,749 sqft
- Features: Back Yard, Front Yard, Landscaped
Details
- Additional structures: Pergola
- Parcel number: 44919035
Construction
Type & style
- Home type: SingleFamily
- Architectural style: Bungalow,Cape Cod
- Property subtype: Single Family Residence
Materials
- Brick
- Roof: Asphalt,Fiberglass
Condition
- Year built: 1953
Utilities & green energy
- Sewer: Public Sewer
- Water: Public
Community & neighborhood
Security
- Security features: Carbon Monoxide Detector(s), Smoke Detector(s)
Location
- Region: Parma
- Subdivision: Ridgewood
Other
Other facts
- Listing terms: Cash,Conventional,FHA,VA Loan
Price history
| Date | Event | Price |
|---|---|---|
| 9/22/2025 | Sold | $245,000+6.6%$121/sqft |
Source: | ||
| 8/24/2025 | Pending sale | $229,900$113/sqft |
Source: | ||
| 8/21/2025 | Listed for sale | $229,900+91.6%$113/sqft |
Source: | ||
| 9/15/2016 | Sold | $120,000$59/sqft |
Source: Public Record Report a problem | ||
Public tax history
| Year | Property taxes | Tax assessment |
|---|---|---|
| 2024 | $3,423 +9.4% | $62,480 +27.6% |
| 2023 | $3,127 +0.6% | $48,970 |
| 2022 | $3,107 -3.2% | $48,970 |
Find assessor info on the county website
Neighborhood: 44129
Nearby schools
GreatSchools rating
- 6/10Thoreau Park Elementary SchoolGrades: K-4Distance: 1.9 mi
- 6/10Valley Forge High SchoolGrades: 8-12Distance: 1.5 mi
- 6/10Greenbriar Middle SchoolGrades: 5-7Distance: 2.1 mi
Schools provided by the listing agent
- District: Parma CSD - 1824
Source: MLS Now. This data may not be complete. We recommend contacting the local school district to confirm school assignments for this home.
Get a cash offer in 3 minutes
Find out how much your home could sell for in as little as 3 minutes with a no-obligation cash offer.
Estimated market value
$246,600
Get a cash offer in 3 minutes
Find out how much your home could sell for in as little as 3 minutes with a no-obligation cash offer.
Estimated market value
$246,600
