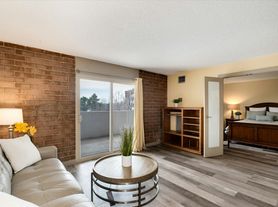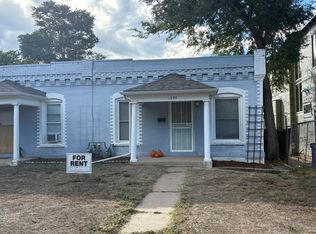Welcome to this charming 2-bedroom, 1.5-bathroom home located in the vibrant city of Denver, CO. This home boasts a range of amenities designed for comfortable living. The kitchen is equipped with a dishwasher, disposal, refrigerator, and stove/oven, and even features a sunroof for an abundance of natural light. The living room is spacious and inviting, complete with a walk-in closet and a wood-burning fireplace for cozy evenings. The home also offers a family room for additional space. The property includes on-site laundry facilities, a two-car garage, and an outdoor patio perfect for entertaining. Central air and forced air heating ensure year-round comfort. As part of a homeowners association, residents have access to a community pool and clubhouse. Experience the perfect blend of comfort and convenience in this Denver home.
LEASING DETAILS
*Approved application require at least 5 business days, regardless of the unit available date. Availability date is subject to change.
PET POLICY:
*Up to 2 pets allowed
*$300 Refundable Pet Deposit
*Monthly pet rent: $35 or 1.5% of rent, whichever is greater
If application includes an animal, all applicants are required to indicate an animal status on OurPetPolicy and is subject to approval.
UTILITY POLICY:
*All utilities are the tenants responsibility.
MOVE IN COSTS:
*Refundable Security Deposit: Equivalent to one month's rent
*Lease Initiation Fee: Equivalent to 15% of one month's rent ($250 minimum)
APPLICATION INFORMATION:
Application processing time is 1-3 business days. Please review Keyrenter's Application Criteria prior to applying.
Approved application require at least 5 business days, regardless of the unit available date. Availability date is subject to change.
Other terms, fees, and conditions may apply. All information is deemed reliable but not guaranteed and is subject to change. Rent is subject to change.
The prospective tenant has the right to provide to the landlord a portable screening report, as defined in Section 38-12-902(2.5), Colorado Revised Statutes; and
If the prospective tenant provides the landlord with a portable tenant screening report, the landlord is prohibited from: Charging the prospective tenant a rental application fee; or
Charging the prospective tenant a fee for the landlord to access or use the portal tenant screening report
Your application is not considered "complete" until you have completed the following:
Pre-approval process
Viewed the property
Completed application for all applicants and paid application fees
Keyrenter Denver processes complete applications on a first come, first serve basis.
2025-BFN-0017398
Keyrenter Denver
4300 N Harlan St. Wheat Ridge, CO 80033
By submitting your information on this page you consent to being contacted by the Property Manager and RentEngine via SMS, phone, or email.
Townhouse for rent
$2,200/mo
6468 E Bates Ave, Denver, CO 80222
2beds
1,428sqft
Price may not include required fees and charges.
Townhouse
Available now
Cats, dogs OK
Central air
Shared laundry
2 Parking spaces parking
Fireplace
What's special
Family roomWalk-in closetOutdoor patioWood-burning fireplace
- 35 days |
- -- |
- -- |
Travel times
Looking to buy when your lease ends?
Consider a first-time homebuyer savings account designed to grow your down payment with up to a 6% match & 3.83% APY.
Facts & features
Interior
Bedrooms & bathrooms
- Bedrooms: 2
- Bathrooms: 2
- Full bathrooms: 1
- 1/2 bathrooms: 1
Rooms
- Room types: Family Room
Heating
- Fireplace
Cooling
- Central Air
Appliances
- Included: Dishwasher, Refrigerator, Stove, Washer
- Laundry: Shared
Features
- Walk In Closet
- Has fireplace: Yes
Interior area
- Total interior livable area: 1,428 sqft
Property
Parking
- Total spaces: 2
- Parking features: On Street
- Details: Contact manager
Features
- Patio & porch: Patio
- Exterior features: Walk In Closet
Details
- Parcel number: 0632203040040
Construction
Type & style
- Home type: Townhouse
- Property subtype: Townhouse
Building
Management
- Pets allowed: Yes
Community & HOA
Community
- Features: Pool
HOA
- Amenities included: Pool
Location
- Region: Denver
Financial & listing details
- Lease term: 1 Year
Price history
| Date | Event | Price |
|---|---|---|
| 9/22/2025 | Price change | $2,200-3.3%$2/sqft |
Source: Zillow Rentals | ||
| 9/15/2025 | Price change | $2,275-3.2%$2/sqft |
Source: Zillow Rentals | ||
| 9/2/2025 | Listed for rent | $2,350-13%$2/sqft |
Source: Zillow Rentals | ||
| 7/2/2025 | Listing removed | $2,700$2/sqft |
Source: Zillow Rentals | ||
| 6/20/2025 | Price change | $2,700-10%$2/sqft |
Source: Zillow Rentals | ||
Neighborhood: Hampden
There are 2 available units in this apartment building

