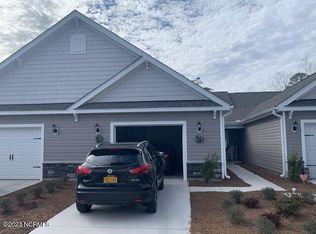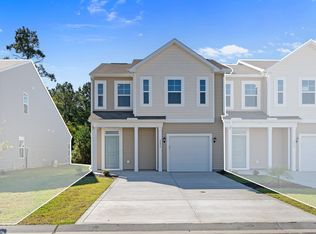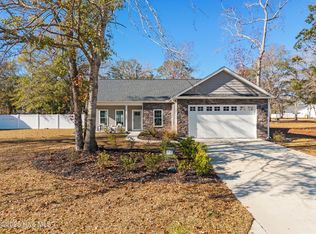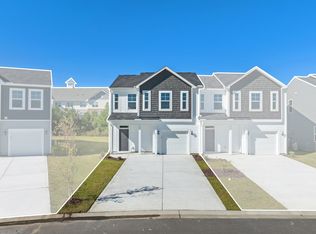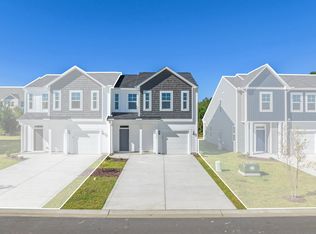Welcome to this charming end-unit townhome in Ocean Isle Beach, NC—offering privacy, modern upgrades, and a prime location just minutes from the beaches and local shopping.
This well-maintained 3-bedroom, 2-bathroom home is tucked at the end of the row, with no home directly in front and a wooded backyard that creates a peaceful and private retreat. Inside, you'll find a bright, open layout with thoughtful touches throughout. The kitchen features upgraded countertops and a functional layout perfect for daily living or entertaining.
The spacious living area flows into the dining space and beyond to the private outdoor setting. The primary suite and two additional bedrooms offer flexibility for family, guests, or a home office setup. Additional highlights include a two-car garage with an epoxied floor and plenty of space for storage or hobbies.
Whether you're enjoying the coastal breeze from your backyard or heading out for a quick trip to the beach, this townhome combines convenience, comfort, and low-maintenance living. Don't miss the opportunity to make this home yours!
Located just 10 minutes from the beach and only 5-7 minutes from the nearest grocery store, this home offers the perfect balance of privacy and accessibility. The HOA dues include lawncare and a master insurance policy that covers wind and hail.
Under contract
Price cut: $2K (10/28)
$317,000
6468 Merceron Street SW, Ocean Isle Beach, NC 28469
3beds
1,546sqft
Est.:
Townhouse
Built in 2022
5,662.8 Square Feet Lot
$314,200 Zestimate®
$205/sqft
$320/mo HOA
What's special
End-unit townhomeWooded backyardBright open layoutFunctional layoutPeaceful and private retreatUpgraded countertops
- 149 days |
- 117 |
- 0 |
Zillow last checked: 8 hours ago
Listing updated: December 02, 2025 at 06:33pm
Listed by:
Uncharted Realty Group 910-899-1002,
Keller Williams Innovate-Wilmington
Source: Hive MLS,MLS#: 100514304 Originating MLS: Cape Fear Realtors MLS, Inc.
Originating MLS: Cape Fear Realtors MLS, Inc.
Facts & features
Interior
Bedrooms & bathrooms
- Bedrooms: 3
- Bathrooms: 2
- Full bathrooms: 2
Rooms
- Room types: Master Bedroom, Bedroom 2, Bedroom 3, Living Room, Dining Room, Bathroom 1, Bathroom 2, Laundry
Primary bedroom
- Level: Main
- Dimensions: 13.1 x 14.5
Bedroom 2
- Level: Main
- Dimensions: 12.11 x 13.2
Bedroom 3
- Level: Main
- Dimensions: 10.3 x 13.2
Bathroom 1
- Level: Main
- Dimensions: 8.3 x 10.8
Bathroom 2
- Level: Main
- Dimensions: 4.11 x 9.4
Dining room
- Level: Main
- Dimensions: 11.2 x 13.1
Kitchen
- Level: Main
- Dimensions: 17.4 x 7.4
Laundry
- Level: Main
- Dimensions: 6.3 x 6.11
Living room
- Level: Main
- Dimensions: 16.1 x 16.4
Heating
- Electric, Heat Pump
Cooling
- Central Air
Appliances
- Included: Electric Oven, Built-In Microwave, Dishwasher
- Laundry: Dryer Hookup, Washer Hookup
Features
- Tray Ceiling(s), High Ceilings, Kitchen Island, Ceiling Fan(s), Pantry, Blinds/Shades
- Flooring: LVT/LVP
- Basement: None
- Attic: Pull Down Stairs
- Has fireplace: No
- Fireplace features: None
Interior area
- Total structure area: 1,546
- Total interior livable area: 1,546 sqft
Property
Parking
- Total spaces: 2
- Parking features: Garage Faces Front, Attached
- Attached garage spaces: 2
Features
- Levels: One
- Stories: 1
- Patio & porch: Patio
- Exterior features: Cluster Mailboxes
- Pool features: None
- Fencing: Privacy
- Waterfront features: None
Lot
- Size: 5,662.8 Square Feet
Details
- Parcel number: 228pb008
- Zoning: Co-R-7500
- Special conditions: Standard
Construction
Type & style
- Home type: Townhouse
- Property subtype: Townhouse
Materials
- Vinyl Siding
- Foundation: Slab
- Roof: Architectural Shingle
Condition
- New construction: No
- Year built: 2022
Utilities & green energy
- Sewer: Public Sewer
- Water: Public
- Utilities for property: Sewer Connected, Water Connected
Community & HOA
Community
- Security: Smoke Detector(s)
- Subdivision: Cameron Woods
HOA
- Has HOA: Yes
- Amenities included: Clubhouse, Pool, Fitness Center, Maintenance Grounds, Master Insure, Pickleball, Tennis Court(s), Termite Bond
- HOA fee: $3,840 annually
- HOA name: Cameron Woods Garden Homes
- HOA phone: 843-237-9551
Location
- Region: Ocean Isle Beach
Financial & listing details
- Price per square foot: $205/sqft
- Tax assessed value: $294,260
- Annual tax amount: $1,206
- Date on market: 7/18/2025
- Cumulative days on market: 149 days
- Listing agreement: Exclusive Right To Sell
- Listing terms: Cash,Conventional,FHA,USDA Loan,VA Loan
- Road surface type: Paved
Estimated market value
$314,200
$298,000 - $330,000
$2,053/mo
Price history
Price history
| Date | Event | Price |
|---|---|---|
| 11/12/2025 | Contingent | $317,000$205/sqft |
Source: | ||
| 10/28/2025 | Price change | $317,000-0.6%$205/sqft |
Source: | ||
| 10/15/2025 | Price change | $319,000-0.6%$206/sqft |
Source: | ||
| 10/6/2025 | Price change | $320,900-0.3%$208/sqft |
Source: | ||
| 8/28/2025 | Price change | $321,900-0.6%$208/sqft |
Source: | ||
Public tax history
Public tax history
| Year | Property taxes | Tax assessment |
|---|---|---|
| 2025 | $1,052 -12.8% | $294,260 |
| 2024 | $1,206 | $294,260 |
| 2023 | $1,206 +958.2% | $294,260 +1371.3% |
Find assessor info on the county website
BuyAbility℠ payment
Est. payment
$2,102/mo
Principal & interest
$1536
HOA Fees
$320
Other costs
$246
Climate risks
Neighborhood: 28469
Nearby schools
GreatSchools rating
- 10/10Union ElementaryGrades: K-5Distance: 2.6 mi
- 3/10Shallotte MiddleGrades: 6-8Distance: 5.5 mi
- 3/10West Brunswick HighGrades: 9-12Distance: 5.3 mi
Schools provided by the listing agent
- Elementary: Union
- Middle: Shallotte Middle
- High: West Brunswick
Source: Hive MLS. This data may not be complete. We recommend contacting the local school district to confirm school assignments for this home.
- Loading
