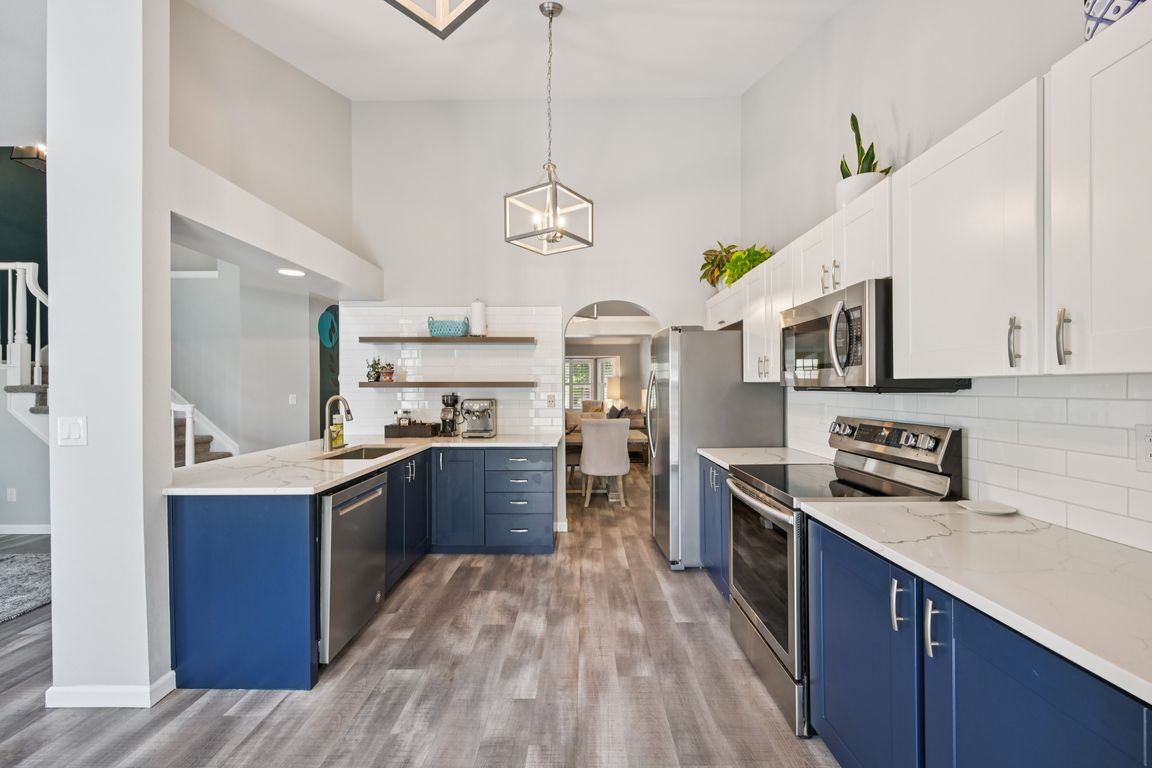
For salePrice cut: $25.1K (9/10)
$649,900
4beds
3,142sqft
6468 S Forest Street, Centennial, CO 80121
4beds
3,142sqft
Single family residence
Built in 1990
2,222 sqft
2 Attached garage spaces
$207 price/sqft
$450 monthly HOA fee
What's special
Fully fenced yardVaulted family roomVersatile loftMain floor primary suiteMature landscapingGreenbelt backdropDesigner tile backsplash
This beautifully updated home offers the rare combination of spacious, single family living with the ease of a low maintenance community. Tucked away in the heart of Centennial’s sought after Georgetown Village, this is one of the largest floorplans built by Richmond American Homes. The flexible layout features a convenient main ...
- 101 days |
- 1,838 |
- 67 |
Source: REcolorado,MLS#: 8243605
Travel times
Kitchen
Living Room
Dining Room
Family Room
Primary Bedroom
Loft
Outdoor 1
Zillow last checked: 7 hours ago
Listing updated: September 10, 2025 at 06:51am
Listed by:
Erica Chouinard 720-233-6481 erica@denvercohomes.com,
RE/MAX Professionals,
The Real Estate Experts 303-522-5550,
RE/MAX Professionals
Source: REcolorado,MLS#: 8243605
Facts & features
Interior
Bedrooms & bathrooms
- Bedrooms: 4
- Bathrooms: 3
- Full bathrooms: 2
- 1/2 bathrooms: 1
- Main level bathrooms: 2
- Main level bedrooms: 1
Primary bedroom
- Level: Main
Bedroom
- Level: Upper
Bedroom
- Level: Upper
Bedroom
- Level: Upper
Primary bathroom
- Description: Five Piece Bath
- Level: Main
Bathroom
- Level: Main
Bathroom
- Level: Upper
Dining room
- Level: Main
Family room
- Level: Main
Kitchen
- Level: Main
Laundry
- Level: Main
Living room
- Level: Main
Loft
- Level: Upper
Heating
- Forced Air
Cooling
- Central Air
Appliances
- Included: Dishwasher, Disposal, Microwave, Range, Refrigerator
Features
- Five Piece Bath, Primary Suite, Quartz Counters, Smoke Free, Vaulted Ceiling(s), Walk-In Closet(s)
- Flooring: Carpet, Laminate, Tile
- Basement: Cellar,Unfinished
- Number of fireplaces: 1
- Fireplace features: Family Room, Gas
Interior area
- Total structure area: 3,142
- Total interior livable area: 3,142 sqft
- Finished area above ground: 2,263
- Finished area below ground: 0
Video & virtual tour
Property
Parking
- Total spaces: 2
- Parking features: Garage - Attached
- Attached garage spaces: 2
Features
- Levels: Two
- Stories: 2
- Patio & porch: Front Porch, Patio
- Fencing: Full
Lot
- Size: 2,222 Square Feet
- Features: Corner Lot, Cul-De-Sac
Details
- Parcel number: 033215613
- Special conditions: Standard
Construction
Type & style
- Home type: SingleFamily
- Property subtype: Single Family Residence
Materials
- Brick, Frame
- Roof: Composition
Condition
- Year built: 1990
Details
- Builder name: Richmond American Homes
- Warranty included: Yes
Utilities & green energy
- Sewer: Public Sewer
- Water: Public
Community & HOA
Community
- Security: Carbon Monoxide Detector(s), Smoke Detector(s)
- Subdivision: Georgetown Village
HOA
- Has HOA: Yes
- Amenities included: Clubhouse, Pool, Tennis Court(s), Trail(s)
- Services included: Reserve Fund, Exterior Maintenance w/out Roof, Maintenance Grounds, Recycling, Road Maintenance, Snow Removal, Trash
- HOA fee: $450 monthly
- HOA name: Georgetown Village
- HOA phone: 303-952-4004
Location
- Region: Centennial
Financial & listing details
- Price per square foot: $207/sqft
- Tax assessed value: $667,900
- Annual tax amount: $4,834
- Date on market: 6/27/2025
- Listing terms: Cash,Conventional,FHA,VA Loan
- Exclusions: Seller's Personal Property
- Ownership: Individual
- Road surface type: Paved