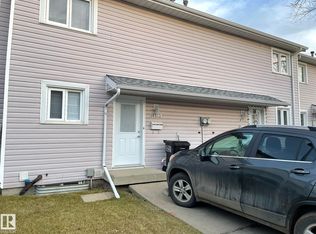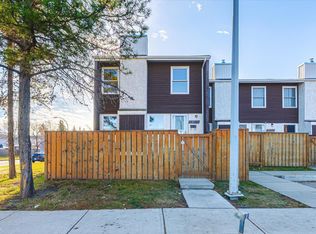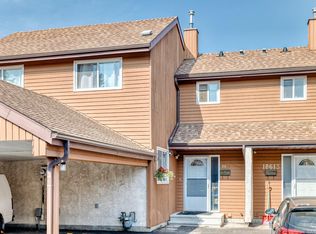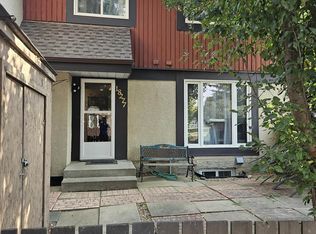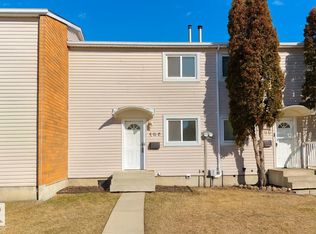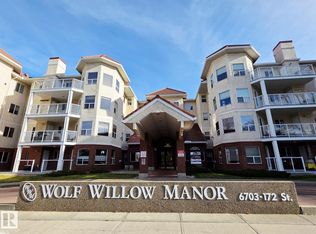6469 184th St NW, Edmonton, AB T5T 1Z9
What's special
- 34 days |
- 47 |
- 2 |
Zillow last checked: 8 hours ago
Listing updated: December 10, 2025 at 05:53am
Lisa Haraba,
Exp Realty,
Troy Chabillon,
Exp Realty
Facts & features
Interior
Bedrooms & bathrooms
- Bedrooms: 3
- Bathrooms: 2
- Full bathrooms: 1
- 1/2 bathrooms: 1
Primary bedroom
- Level: Upper
Family room
- Level: Basement
Heating
- Forced Air-1, Natural Gas
Appliances
- Included: Dryer, Exhaust Fan, Refrigerator, Electric Stove, Washer
Features
- Flooring: Carpet, Laminate Flooring
- Windows: Window Coverings
- Basement: Full, Finished
Interior area
- Total structure area: 1,002
- Total interior livable area: 1,002 sqft
Property
Parking
- Parking features: Front Drive Access
- Has uncovered spaces: Yes
Features
- Levels: 2 Storey,3
- Exterior features: Backs Onto Park/Trees, Playground Nearby
- Fencing: Fenced
Lot
- Size: 2,606.59 Square Feet
- Features: Backs Onto Park/Trees, Playground Nearby, Schools, Shopping Nearby
Construction
Type & style
- Home type: Townhouse
- Property subtype: Townhouse
Materials
- Foundation: Concrete Perimeter
- Roof: Asphalt
Condition
- Year built: 1977
Community & HOA
Community
- Features: See Remarks
HOA
- Has HOA: Yes
- Services included: Exterior Maintenance, Insur. for Common Areas, Professional Management, Reserve Fund Contribution
Location
- Region: Edmonton
Financial & listing details
- Price per square foot: C$207/sqft
- Date on market: 11/6/2025
- Ownership: Private
By pressing Contact Agent, you agree that the real estate professional identified above may call/text you about your search, which may involve use of automated means and pre-recorded/artificial voices. You don't need to consent as a condition of buying any property, goods, or services. Message/data rates may apply. You also agree to our Terms of Use. Zillow does not endorse any real estate professionals. We may share information about your recent and future site activity with your agent to help them understand what you're looking for in a home.
Price history
Price history
Price history is unavailable.
Public tax history
Public tax history
Tax history is unavailable.Climate risks
Neighborhood: West Jasper Place
Nearby schools
GreatSchools rating
No schools nearby
We couldn't find any schools near this home.
- Loading
