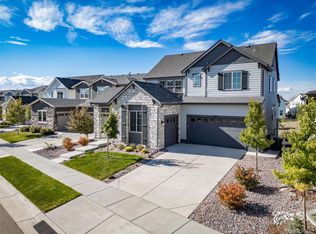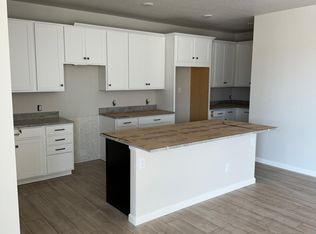Sold for $1,170,000 on 07/10/25
$1,170,000
6469 Barnstead Drive, Castle Pines, CO 80108
4beds
4,910sqft
Single Family Residence
Built in 2021
7,144 Square Feet Lot
$1,158,700 Zestimate®
$238/sqft
$4,961 Estimated rent
Home value
$1,158,700
$1.10M - $1.22M
$4,961/mo
Zestimate® history
Loading...
Owner options
Explore your selling options
What's special
BETTER THAN NEW 4 bedroom, 4 bathroom Ranch home on a PREMIUM LOT stands out from other homes for sale in area. Convenient one story living also has a finished walk-out basement. Desirable Main Floor Primary Suite with large ensuite bath featuring modern tile and fixtures. Open and Bright Interior with high end finishes, tall ceilings, contemporary colors. Perfect combination of luxury and a casual comfort livability. The Gourmet kitchen has an oversized island, high end stainless appliances, walk-in pantry and flows to the Dining Room and Living Room for entertaining. Step outside to the large covered deck to enjoy the view of trails and sunsets. Separate main floor laundry room. Two additional generously sized bedrooms on opposite side of home are private and share a ¾ Bath. The Finished Basement is a walkout so it lives like a main level including a Large Family room with Big Screen TV included, areas for exercise and game room, a fourth Bedroom and Bath. Huge storage room. Walk out to a covered patio and your backyard that is easy to maintain with turf and professional landscaping. 3 Car Attached Garage w/built in storage shelving. The Canyons is an Award Winning Active Community with premium homes and resort style living. Check out their website to or visit the Exchange Restaurant for a coffee. The Brand New Canyon House also provides a kitchen and cocktails, pool, playground, community events. Miles of walking/biking trails, open spaces, parks. Easy access to I-25 and shopping in either Castle Rock or Lone Tree. Save thousands in landscaping and window coverings required in brand new construction.
Zillow last checked: 8 hours ago
Listing updated: July 10, 2025 at 12:01pm
Listed by:
Denise Ingram 303-558-3100 IngramTeam@Listings.com,
Listings.com
Bought with:
Lisa Chirico, 972095
RE/MAX Professionals
Source: REcolorado,MLS#: 7703805
Facts & features
Interior
Bedrooms & bathrooms
- Bedrooms: 4
- Bathrooms: 4
- Full bathrooms: 2
- 3/4 bathrooms: 1
- 1/2 bathrooms: 1
- Main level bathrooms: 3
- Main level bedrooms: 3
Primary bedroom
- Description: Desirable Main Floor Primary Suite
- Level: Main
Bedroom
- Level: Main
Bedroom
- Level: Main
Bedroom
- Level: Basement
Primary bathroom
- Description: Powder Room
- Level: Main
Bathroom
- Level: Main
Bathroom
- Level: Main
Bathroom
- Level: Basement
Dining room
- Level: Main
Exercise room
- Level: Basement
Game room
- Level: Basement
Great room
- Level: Basement
Kitchen
- Description: Large Island, Stainless Appliances, Walk In Pantry
- Level: Main
Living room
- Description: Cozy Fireplace, Ceiling Fan, Bright And Open
- Level: Main
Office
- Level: Main
Utility room
- Description: Huge Storage With Built In Shelving
- Level: Basement
Heating
- Forced Air
Cooling
- Central Air
Appliances
- Included: Cooktop, Dishwasher, Disposal, Microwave, Oven, Refrigerator
- Laundry: In Unit
Features
- Entrance Foyer, Five Piece Bath, High Ceilings, High Speed Internet, Kitchen Island, Open Floorplan, Pantry, Primary Suite, Quartz Counters, Radon Mitigation System, Smart Thermostat, Walk-In Closet(s)
- Flooring: Carpet, Tile, Wood
- Windows: Double Pane Windows
- Basement: Finished,Sump Pump,Walk-Out Access
- Number of fireplaces: 1
- Fireplace features: Living Room
Interior area
- Total structure area: 4,910
- Total interior livable area: 4,910 sqft
- Finished area above ground: 2,455
- Finished area below ground: 1,422
Property
Parking
- Total spaces: 3
- Parking features: Tandem
- Attached garage spaces: 3
Features
- Levels: One
- Stories: 1
- Patio & porch: Covered, Deck, Patio
- Exterior features: Gas Valve, Lighting, Private Yard, Rain Gutters, Water Feature
- Fencing: Full
Lot
- Size: 7,144 sqft
- Features: Landscaped, Master Planned, Open Space, Sprinklers In Front
Details
- Parcel number: R0604140
- Special conditions: Standard
Construction
Type & style
- Home type: SingleFamily
- Architectural style: Contemporary
- Property subtype: Single Family Residence
Materials
- Frame
- Foundation: Slab
- Roof: Composition
Condition
- Year built: 2021
Details
- Builder name: TRI Pointe Homes
Utilities & green energy
- Sewer: Public Sewer
- Water: Public
- Utilities for property: Cable Available, Electricity Connected, Internet Access (Wired), Natural Gas Connected
Community & neighborhood
Security
- Security features: Carbon Monoxide Detector(s), Radon Detector, Smoke Detector(s), Video Doorbell
Location
- Region: Castle Pines
- Subdivision: The Canyons
HOA & financial
HOA
- Has HOA: Yes
- HOA fee: $141 monthly
- Amenities included: Clubhouse, Fitness Center, Park, Playground, Pool, Trail(s)
- Services included: Maintenance Grounds, Snow Removal, Trash
- Association name: Advanced HOA
- Association phone: 303-482-2213
- Second HOA fee: $30 monthly
- Second association name: The Canyons Metro District
- Second association phone: 303-482-2213
Other
Other facts
- Listing terms: Cash,Conventional,Jumbo
- Ownership: Individual
Price history
| Date | Event | Price |
|---|---|---|
| 7/10/2025 | Sold | $1,170,000-6.4%$238/sqft |
Source: | ||
| 6/16/2025 | Pending sale | $1,250,000$255/sqft |
Source: | ||
| 5/30/2025 | Price change | $1,250,000-3.8%$255/sqft |
Source: | ||
| 5/19/2025 | Price change | $1,299,000-2%$265/sqft |
Source: | ||
| 4/25/2025 | Listed for sale | $1,325,000+49.6%$270/sqft |
Source: | ||
Public tax history
| Year | Property taxes | Tax assessment |
|---|---|---|
| 2024 | $10,582 +21.9% | $65,450 -1% |
| 2023 | $8,679 +330.2% | $66,080 +24.7% |
| 2022 | $2,017 | $52,980 +336.8% |
Find assessor info on the county website
Neighborhood: 80108
Nearby schools
GreatSchools rating
- 8/10Timber Trail Elementary SchoolGrades: PK-5Distance: 2.5 mi
- 8/10Rocky Heights Middle SchoolGrades: 6-8Distance: 5.3 mi
- 9/10Rock Canyon High SchoolGrades: 9-12Distance: 5.5 mi
Schools provided by the listing agent
- Elementary: Timber Trail
- Middle: Rocky Heights
- High: Rock Canyon
- District: Douglas RE-1
Source: REcolorado. This data may not be complete. We recommend contacting the local school district to confirm school assignments for this home.
Get a cash offer in 3 minutes
Find out how much your home could sell for in as little as 3 minutes with a no-obligation cash offer.
Estimated market value
$1,158,700
Get a cash offer in 3 minutes
Find out how much your home could sell for in as little as 3 minutes with a no-obligation cash offer.
Estimated market value
$1,158,700

