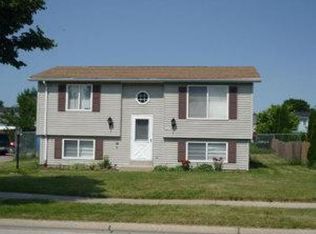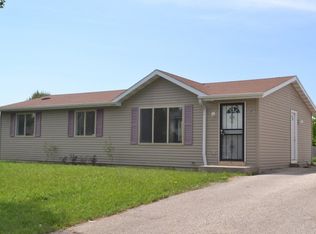Closed
$225,000
6469 North 104th STREET, Milwaukee, WI 53224
4beds
1,368sqft
Single Family Residence
Built in 1992
10,018.8 Square Feet Lot
$238,800 Zestimate®
$164/sqft
$1,883 Estimated rent
Home value
$238,800
$215,000 - $265,000
$1,883/mo
Zestimate® history
Loading...
Owner options
Explore your selling options
What's special
Welcome to this charming 3-bedroom, 2-bathroom home with the potential for a 4th bedroom! Recently updated with new flooring and fresh paint throughout, this residence offers a warm and welcoming atmosphere.. Inside, you'll find a comfortable living room and dining area bathed in natural light. The kitchen, of median size, overlooks the deck, making it convenient for outdoor dining. Downstairs, a potential den in the basement adds flexibility, perfect for a home office, recreation room, or additional living space. Outside, the property features a detached 2-car garage and a paved driveway with ample parking for 4 or more cars. Don't miss this opportunity to own a home that combines comfort, functionality, and entertainment potential. Schedule your showing today !!
Zillow last checked: 8 hours ago
Listing updated: February 07, 2025 at 09:31am
Listed by:
Rivera-Conley& Associates Team*,
RE/MAX Service First
Bought with:
Roel O Sanchez
Source: WIREX MLS,MLS#: 1884132 Originating MLS: Metro MLS
Originating MLS: Metro MLS
Facts & features
Interior
Bedrooms & bathrooms
- Bedrooms: 4
- Bathrooms: 2
- Full bathrooms: 2
- Main level bedrooms: 2
Primary bedroom
- Level: Main
- Area: 132
- Dimensions: 12 x 11
Bedroom 2
- Level: Main
- Area: 132
- Dimensions: 12 x 11
Bedroom 3
- Level: Lower
- Area: 121
- Dimensions: 11 x 11
Bedroom 4
- Level: Lower
- Area: 110
- Dimensions: 11 x 10
Bathroom
- Features: Shower on Lower, Shower Over Tub
Dining room
- Level: Main
- Area: 84
- Dimensions: 12 x 7
Family room
- Level: Lower
- Area: 110
- Dimensions: 11 x 10
Kitchen
- Level: Main
- Area: 77
- Dimensions: 11 x 7
Living room
- Level: Main
- Area: 132
- Dimensions: 12 x 11
Heating
- Natural Gas, Forced Air
Cooling
- Central Air
Appliances
- Included: Dishwasher, Microwave, Oven, Range, Refrigerator
Features
- High Speed Internet
- Basement: Finished,Full,Sump Pump
Interior area
- Total structure area: 1,368
- Total interior livable area: 1,368 sqft
- Finished area above ground: 746
- Finished area below ground: 622
Property
Parking
- Total spaces: 2
- Parking features: Garage Door Opener, Detached, 2 Car, 1 Space
- Garage spaces: 2
Features
- Levels: Two
- Stories: 2
- Fencing: Fenced Yard
Lot
- Size: 10,018 sqft
- Dimensions: 146' x 76'
Details
- Parcel number: 1450664000
- Zoning: RESIDENTIAL
Construction
Type & style
- Home type: SingleFamily
- Architectural style: Other
- Property subtype: Single Family Residence
Materials
- Aluminum/Steel, Aluminum Siding, Aluminum Trim, Vinyl Siding
Condition
- 21+ Years
- New construction: No
- Year built: 1992
Utilities & green energy
- Sewer: Public Sewer
- Water: Public
Community & neighborhood
Location
- Region: Milwaukee
- Municipality: Milwaukee
Price history
| Date | Event | Price |
|---|---|---|
| 8/16/2024 | Sold | $225,000+13.1%$164/sqft |
Source: | ||
| 7/23/2024 | Contingent | $199,000$145/sqft |
Source: | ||
| 7/19/2024 | Listed for sale | $199,000+437.8%$145/sqft |
Source: | ||
| 8/28/2014 | Listing removed | $37,000$27/sqft |
Source: RE/MAX Realty 100 #1367243 | ||
| 8/16/2014 | Listed for sale | $37,000$27/sqft |
Source: RE/MAX | ||
Public tax history
| Year | Property taxes | Tax assessment |
|---|---|---|
| 2022 | $3,269 -0.2% | $137,300 +16.7% |
| 2021 | $3,276 | $117,700 |
| 2020 | $3,276 | $117,700 |
Find assessor info on the county website
Neighborhood: Maple Tree
Nearby schools
GreatSchools rating
- 4/10Maple Tree SchoolGrades: PK-5Distance: 0.3 mi
- 6/10Craig Montessori SchoolGrades: PK-8Distance: 3.2 mi
- 4/10Vincent High SchoolGrades: 9-12Distance: 1.4 mi
Schools provided by the listing agent
- Elementary: Maple Tree
- District: Milwaukee
Source: WIREX MLS. This data may not be complete. We recommend contacting the local school district to confirm school assignments for this home.

Get pre-qualified for a loan
At Zillow Home Loans, we can pre-qualify you in as little as 5 minutes with no impact to your credit score.An equal housing lender. NMLS #10287.
Sell for more on Zillow
Get a free Zillow Showcase℠ listing and you could sell for .
$238,800
2% more+ $4,776
With Zillow Showcase(estimated)
$243,576
