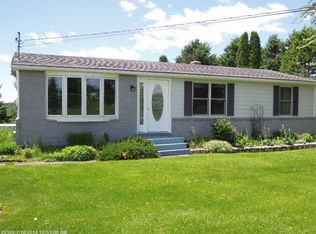Closed
$125,000
647 East Presque Isle Road, Caribou, ME 04736
1beds
848sqft
Single Family Residence
Built in 1997
1 Acres Lot
$126,100 Zestimate®
$147/sqft
$1,297 Estimated rent
Home value
$126,100
Estimated sales range
Not available
$1,297/mo
Zestimate® history
Loading...
Owner options
Explore your selling options
What's special
Cozy and efficient, this 1-bedroom 848 SQFT home on 1 acre comes fully furnished and ready for you to enjoy from day one.
Renovated in 2021, the updates were designed with comfort and simplicity in mind. Feature highlights include a well-appointed hickory kitchen with full-sized appliances and an island, an updated bathroom, well-insulated walls, along with furnishings that make it move-in ready. The home is easy to heat, making it a practical choice for year-round living or as a low-maintenance getaway.
The spacious 15 x 12 bedroom offers a closet the full length of one wall!
A low-ceilinged loft area provides space for overflow company and/or dry storage for your belongings. A handy storage shed adds convenience for tools and outdoor gear.
The large, unheated mudroom/entry offers good storage space and an airlock for keeping the house warmer!
High Speed Internet is provided by Spectrum.
From the home, enjoy the expansive field views and quiet country setting, while still being just minutes from both Caribou and Presque Isle. The road is a well-maintained year-round. Very close to the year-round trail system, ATVs and snowmobiles welcome!
Whether you're looking for a small primary residence, a weekend retreat, or a bug-out property, this home offers a smart mix of efficiency, comfort, and accessibility. Could even double as an AirBnB to pay down your mortgage faster! Hustle up on this one!
Zillow last checked: 8 hours ago
Listing updated: October 02, 2025 at 07:52am
Listed by:
Kieffer Real Estate
Bought with:
NextHome Discover
Source: Maine Listings,MLS#: 1635459
Facts & features
Interior
Bedrooms & bathrooms
- Bedrooms: 1
- Bathrooms: 1
- Full bathrooms: 1
Bedroom 1
- Features: Closet
- Level: First
- Area: 180 Square Feet
- Dimensions: 15 x 12
Bonus room
- Level: Second
Kitchen
- Features: Kitchen Island
- Level: First
- Area: 300 Square Feet
- Dimensions: 20 x 15
Living room
- Level: First
- Area: 84 Square Feet
- Dimensions: 12 x 7
Heating
- Radiant
Cooling
- None
Appliances
- Included: Gas Range, Refrigerator, Washer
Features
- 1st Floor Bedroom, One-Floor Living
- Flooring: Laminate
- Windows: Double Pane Windows
- Has fireplace: No
- Furnished: Yes
Interior area
- Total structure area: 848
- Total interior livable area: 848 sqft
- Finished area above ground: 848
- Finished area below ground: 0
Property
Parking
- Parking features: Other, 1 - 4 Spaces, On Site, Off Street
Accessibility
- Accessibility features: Level Entry
Features
- Has view: Yes
- View description: Fields, Scenic, Trees/Woods
Lot
- Size: 1 Acres
- Features: Near Town, Level, Open Lot
Details
- Additional structures: Shed(s)
- Parcel number: CARIM05L079
- Zoning: Residential
- Other equipment: Cable, Internet Access Available
Construction
Type & style
- Home type: SingleFamily
- Architectural style: Bungalow,Cottage,Ranch
- Property subtype: Single Family Residence
Materials
- Wood Frame, Other, Vinyl Siding
- Foundation: Slab
- Roof: Metal
Condition
- Year built: 1997
Utilities & green energy
- Electric: Circuit Breakers
- Sewer: Private Sewer, Septic Design Available
- Water: Private, Well
- Utilities for property: Utilities On
Green energy
- Energy efficient items: Ceiling Fans
Community & neighborhood
Location
- Region: Caribou
Other
Other facts
- Road surface type: Paved
Price history
| Date | Event | Price |
|---|---|---|
| 10/2/2025 | Sold | $125,000-7.3%$147/sqft |
Source: | ||
| 9/11/2025 | Pending sale | $134,900$159/sqft |
Source: | ||
| 9/9/2025 | Price change | $134,900-3.6%$159/sqft |
Source: | ||
| 8/25/2025 | Price change | $139,900+11.9%$165/sqft |
Source: | ||
| 11/2/2023 | Pending sale | $125,000$147/sqft |
Source: | ||
Public tax history
| Year | Property taxes | Tax assessment |
|---|---|---|
| 2024 | $1,990 +37.9% | $93,000 +25.7% |
| 2023 | $1,443 -6.7% | $74,000 +12.6% |
| 2022 | $1,547 | $65,700 |
Find assessor info on the county website
Neighborhood: 04736
Nearby schools
GreatSchools rating
- 4/10Caribou Community SchoolGrades: PK-8Distance: 3.7 mi
- 3/10Caribou High SchoolGrades: 9-12Distance: 4.4 mi
- NACaribou High SchoolGrades: 9-12Distance: 4.5 mi
Get pre-qualified for a loan
At Zillow Home Loans, we can pre-qualify you in as little as 5 minutes with no impact to your credit score.An equal housing lender. NMLS #10287.
