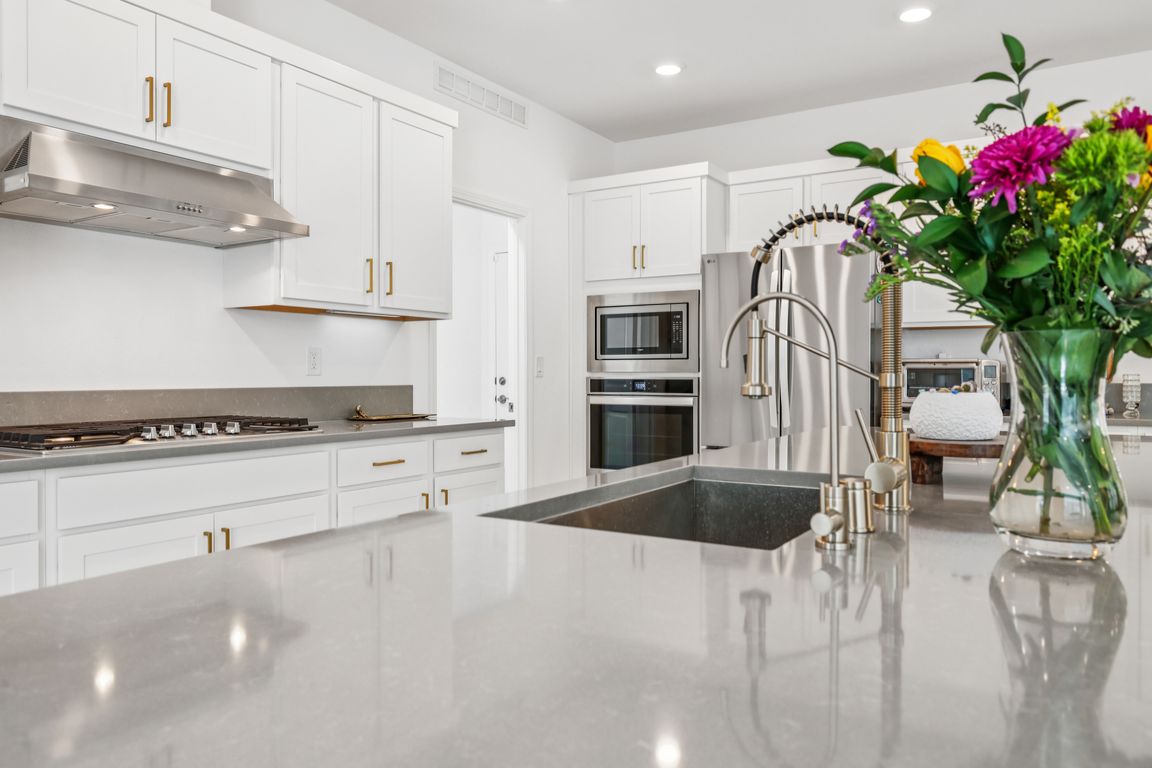
ActivePrice cut: $15K (10/15)
$635,000
4beds
2,988sqft
647 Great River Ave, Las Vegas, NV 89183
4beds
2,988sqft
Single family residence
Built in 2023
4,356 sqft
2 Attached garage spaces
$213 price/sqft
$55 monthly HOA fee
What's special
Sleek tile flooringOpen-concept layoutDownstairs secondary primary suiteGenerous storage and closetsFully redesigned backyardModern fireplaceHuge loft
Modern 4bedroom, 4bath home with nearly 3,000 sq. ft., built in 2023 and located in desirable Silverado Ranch near shopping, dining, and the airport. The open-concept layout features sleek tile flooring, a spacious living room with a modern fireplace, and a downstairs secondary primary suite. A wide sliding door with Automatic ...
- 82 days |
- 819 |
- 37 |
Source: LVR,MLS#: 2714221 Originating MLS: Greater Las Vegas Association of Realtors Inc
Originating MLS: Greater Las Vegas Association of Realtors Inc
Travel times
Living Room
Kitchen
Primary Bedroom
Zillow last checked: 8 hours ago
Listing updated: November 10, 2025 at 05:25pm
Listed by:
Sahand Shahir Davarpanah S.0192300 702-418-5768,
Scofield Group LLC
Source: LVR,MLS#: 2714221 Originating MLS: Greater Las Vegas Association of Realtors Inc
Originating MLS: Greater Las Vegas Association of Realtors Inc
Facts & features
Interior
Bedrooms & bathrooms
- Bedrooms: 4
- Bathrooms: 4
- Full bathrooms: 3
- 1/2 bathrooms: 1
Primary bedroom
- Description: Ceiling Light,Upstairs,Walk-In Closet(s)
- Dimensions: 18X17
Primary bedroom
- Description: Bedroom With Bath Downstairs,Ceiling Light,Downstairs,Walk-In Closet(s)
- Dimensions: 14X12
Bedroom 2
- Description: Ceiling Light,Closet
- Dimensions: 17X12
Bedroom 3
- Description: Ceiling Light,Closet
- Dimensions: 12X11
Primary bathroom
- Description: Double Sink,Shower Only
- Dimensions: 16X9
Dining room
- Description: None
- Dimensions: 16X15
Kitchen
- Description: Custom Cabinets,Island,Lighting Recessed,Quartz Countertops,Solid Surface Countertops,Stainless Steel Appliances
- Dimensions: 16X12
Living room
- Description: Entry Foyer
- Dimensions: 24X17
Loft
- Description: Family Room
- Dimensions: 17X12
Heating
- Central, Gas
Cooling
- Central Air, Electric
Appliances
- Included: Dishwasher, Gas Cooktop, Disposal, Gas Range, Gas Water Heater, Microwave, Refrigerator, Tankless Water Heater, Water Purifier
- Laundry: Gas Dryer Hookup, Main Level
Features
- Bedroom on Main Level, Ceiling Fan(s), Primary Downstairs, Window Treatments
- Flooring: Carpet, Tile
- Windows: Blinds, Drapes
- Number of fireplaces: 1
- Fireplace features: Electric, Living Room
Interior area
- Total structure area: 2,988
- Total interior livable area: 2,988 sqft
Video & virtual tour
Property
Parking
- Total spaces: 2
- Parking features: Attached, Finished Garage, Garage, Private
- Attached garage spaces: 2
Features
- Stories: 2
- Exterior features: Private Yard, Sprinkler/Irrigation
- Fencing: Block,Back Yard
Lot
- Size: 4,356 Square Feet
- Features: Drip Irrigation/Bubblers, Desert Landscaping, Sprinklers In Rear, Landscaped, Trees, < 1/4 Acre
Details
- Parcel number: 17727418071
- Zoning description: Single Family
- Horse amenities: None
Construction
Type & style
- Home type: SingleFamily
- Architectural style: Two Story
- Property subtype: Single Family Residence
- Attached to another structure: Yes
Materials
- Drywall
- Roof: Tile
Condition
- Resale
- Year built: 2023
Details
- Builder name: Pulte
Utilities & green energy
- Electric: Photovoltaics None
- Sewer: Public Sewer
- Water: Public
- Utilities for property: Underground Utilities
Community & HOA
Community
- Security: Security System Owned
- Subdivision: Silverado North
HOA
- Has HOA: Yes
- Services included: Association Management
- HOA fee: $55 monthly
- HOA name: Silver Canyon
- HOA phone: 949-855-1800
Location
- Region: Las Vegas
Financial & listing details
- Price per square foot: $213/sqft
- Tax assessed value: $600,277
- Annual tax amount: $6,164
- Date on market: 9/3/2025
- Listing agreement: Exclusive Right To Sell
- Listing terms: Cash,Conventional,FHA,VA Loan
- Ownership: Single Family Residential