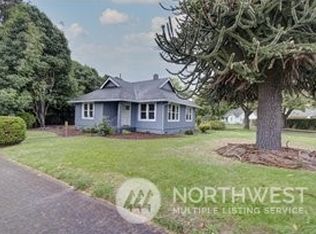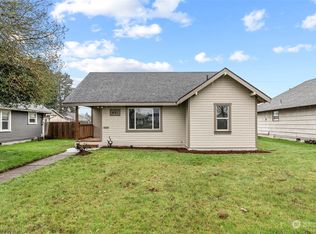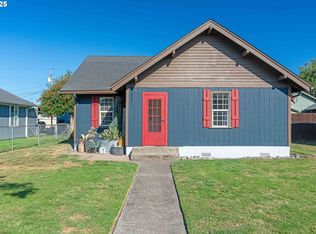Sold
Listed by:
Jeanne Frace,
Redfin
Bought with: Coldwell Banker Bain
$305,000
647 Oregon Way, Longview, WA 98632
2beds
1,010sqft
Single Family Residence
Built in 1924
5,675.87 Square Feet Lot
$311,800 Zestimate®
$302/sqft
$1,567 Estimated rent
Home value
$311,800
$278,000 - $349,000
$1,567/mo
Zestimate® history
Loading...
Owner options
Explore your selling options
What's special
WOW ONLY $299k for this CUTE BUNGALOW - Several updates and Move-In Ready! NEW Plantation Shutters, Light Fixtures and Bathroom Barn Door. Refinished Hdwd Floors, spacious Living room and Dining room. Kitchen has new flooring, cabinets, granite and stainless appliances! Mini-Split ductless heat pump (heat and cool). All New Vinyl Windows. Charming Front Porch and a Covered Backyard Patio for year round BBQing. Fenced yard. Roof apprx 5-6 yrs old. Attached Covered Carport and extra off street parking too. Great Location - Near Lake Sacajawea, playground, trails, parks, shopping, restaurants and more! PEACE HEALTH St John Medical Center just 1/2 mile down the street. DON'T MISS THIS ONE!!
Zillow last checked: 8 hours ago
Listing updated: December 23, 2024 at 04:03am
Listed by:
Jeanne Frace,
Redfin
Bought with:
Gabriel Negrete Belmontes, 128893
Coldwell Banker Bain
Source: NWMLS,MLS#: 2288978
Facts & features
Interior
Bedrooms & bathrooms
- Bedrooms: 2
- Bathrooms: 1
- Full bathrooms: 1
- Main level bathrooms: 1
- Main level bedrooms: 2
Bedroom
- Level: Main
Bedroom
- Level: Main
Bathroom full
- Level: Main
Dining room
- Level: Main
Kitchen without eating space
- Level: Main
Living room
- Level: Main
Utility room
- Level: Main
Heating
- Baseboard, Heat Pump
Cooling
- Heat Pump
Appliances
- Included: Dishwasher(s), Dryer(s), Disposal, Microwave(s), Refrigerator(s), Stove(s)/Range(s), Washer(s), Garbage Disposal, Water Heater: Electric, Water Heater Location: Laundry Room
Features
- Dining Room
- Flooring: Softwood, Hardwood, Vinyl, Carpet
- Windows: Double Pane/Storm Window
- Basement: None
- Has fireplace: No
Interior area
- Total structure area: 1,010
- Total interior livable area: 1,010 sqft
Property
Parking
- Total spaces: 1
- Parking features: Attached Carport, Driveway
- Has carport: Yes
- Covered spaces: 1
Features
- Levels: One
- Stories: 1
- Patio & porch: Double Pane/Storm Window, Dining Room, Fir/Softwood, Hardwood, Wall to Wall Carpet, Water Heater
Lot
- Size: 5,675 sqft
- Dimensions: 65 x 104 x 73 x 70
- Features: Curbs, Paved, Sidewalk, Fenced-Fully, Patio
- Topography: Level
Details
- Parcel number: 06797
- Zoning description: R01,Jurisdiction: City
- Special conditions: See Remarks
Construction
Type & style
- Home type: SingleFamily
- Property subtype: Single Family Residence
Materials
- Wood Siding
- Foundation: Poured Concrete
- Roof: Composition
Condition
- Year built: 1924
- Major remodel year: 1924
Utilities & green energy
- Sewer: Sewer Connected
- Water: Public
Community & neighborhood
Location
- Region: Longview
- Subdivision: St Helens
Other
Other facts
- Listing terms: Cash Out,Conventional,FHA,VA Loan
- Cumulative days on market: 196 days
Price history
| Date | Event | Price |
|---|---|---|
| 11/22/2024 | Sold | $305,000+2%$302/sqft |
Source: | ||
| 10/24/2024 | Pending sale | $299,000$296/sqft |
Source: | ||
| 9/27/2024 | Price change | $299,000-5.1%$296/sqft |
Source: | ||
| 9/10/2024 | Listed for sale | $315,000+3.3%$312/sqft |
Source: | ||
| 6/30/2023 | Sold | $305,000$302/sqft |
Source: | ||
Public tax history
| Year | Property taxes | Tax assessment |
|---|---|---|
| 2024 | $2,306 +11.3% | $265,370 +11% |
| 2023 | $2,072 +7.1% | $238,980 +4.2% |
| 2022 | $1,935 | $229,260 +18.2% |
Find assessor info on the county website
Neighborhood: Saint Helens
Nearby schools
GreatSchools rating
- 4/10Kessler Elementary SchoolGrades: K-5Distance: 0.4 mi
- 5/10Cascade Middle SchoolGrades: 6-8Distance: 2 mi
- 5/10Mark Morris High SchoolGrades: 9-12Distance: 1.3 mi
Schools provided by the listing agent
- Elementary: Kessler Elem
- Middle: Cascade Mid
- High: Mark Morris High
Source: NWMLS. This data may not be complete. We recommend contacting the local school district to confirm school assignments for this home.

Get pre-qualified for a loan
At Zillow Home Loans, we can pre-qualify you in as little as 5 minutes with no impact to your credit score.An equal housing lender. NMLS #10287.
Sell for more on Zillow
Get a free Zillow Showcase℠ listing and you could sell for .
$311,800
2% more+ $6,236
With Zillow Showcase(estimated)
$318,036


