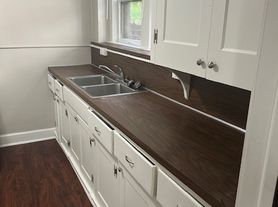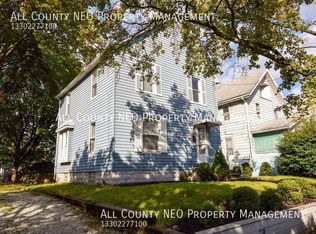Well-maintained Colonial home with classic charm with first floor full bathroom. Newer flooring in the bathrooms and office. Hardwood floors in living room, dining room. The dining room has a wonderful window seat, and the kitchen comes with a stainless-steel dishwasher, refrigerator, stove, range hood, and garbage disposal. Fully updated bathroom on the main floor, with a shower a vanity. 3 Large bedrooms with hardwood floors on the second floor and another updated bathroom featuring a shower/tub. Bonus playroom for kids on the third floor or just use it for storage. The full basement includes a washer and dryer, utility tub and extra rooms for storage or another bedroom. Updates to the home include new back deck 2025 and some new flooring. Conveniently located near the expressway. This home is a must see.
Tenants pay all utilities, must make at least $3,600/month to rent, up to 3 pets allowed, no financial assistance programs accepted.
House for rent
Accepts Zillow applications
$1,200/mo
647 Oxford Ave, Akron, OH 44310
3beds
1,320sqft
Price may not include required fees and charges.
Single family residence
Available now
Cats, small dogs OK
Central air
In unit laundry
Detached parking
Forced air
What's special
Bonus playroomFully updated bathroomWasher and dryerNew back deckWonderful window seatHardwood floors
- 7 days |
- -- |
- -- |
Travel times
Facts & features
Interior
Bedrooms & bathrooms
- Bedrooms: 3
- Bathrooms: 2
- Full bathrooms: 2
Heating
- Forced Air
Cooling
- Central Air
Appliances
- Included: Dishwasher, Dryer, Microwave, Oven, Refrigerator, Washer
- Laundry: In Unit
Features
- Flooring: Hardwood
Interior area
- Total interior livable area: 1,320 sqft
Property
Parking
- Parking features: Detached
- Details: Contact manager
Features
- Exterior features: Bicycle storage, Heating system: Forced Air, No Utilities included in rent
Details
- Parcel number: 6722937
Construction
Type & style
- Home type: SingleFamily
- Property subtype: Single Family Residence
Community & HOA
Location
- Region: Akron
Financial & listing details
- Lease term: 1 Year
Price history
| Date | Event | Price |
|---|---|---|
| 10/9/2025 | Listed for rent | $1,200$1/sqft |
Source: Zillow Rentals | ||
| 10/7/2025 | Listing removed | $140,000$106/sqft |
Source: MLS Now #5149152 | ||
| 9/9/2025 | Price change | $140,000-6.7%$106/sqft |
Source: MLS Now #5149152 | ||
| 8/18/2025 | Listed for sale | $150,000-6.3%$114/sqft |
Source: MLS Now #5149152 | ||
| 7/1/2025 | Listing removed | $160,000$121/sqft |
Source: | ||

